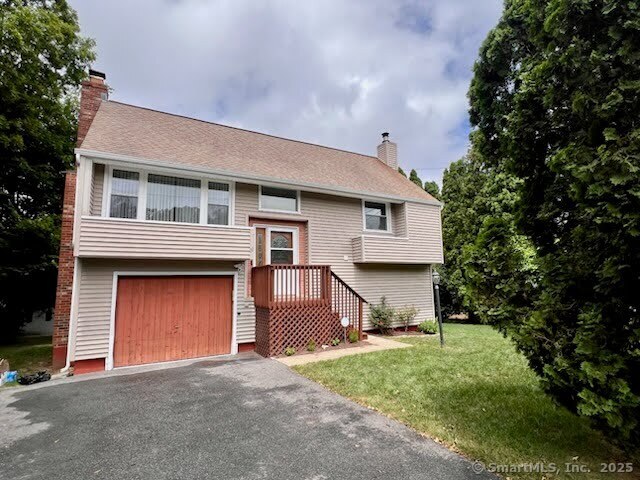
Bedrooms
Bathrooms
Sq Ft
Price
Shelton, Connecticut
Discover this beautifully maintained 3-bedroom, 2-bathroom raised ranch, perfect for modern living. The spacious kitchen is designed to seat 6 & the sliding glass doors open to a large walkout deck, ideal for entertaining, overlooks a generous, level backyard surrounded by mature trees & partial fencing, perfect for summer BBQs. A well-kept shed stores garden tools & mowers. The primary bedroom boasts a full bath with tiled floors, a tub/shower & granite sink, as well as 2 large double closets & serene backyard views. Both bedrooms on this level feature recently refinished hardwood floors & fresh paint. The living room is enhanced w/new Levolor vertical blinds & new glass/screen fireplace doors for the wood-burning fireplace. The high-ceiling entryway welcomes you with elegant tile flooring. Downstairs, the family room, 3rd bedroom & garage (with freshly painted floor) provide versatile space. And the remodeled full bathroom offers a luxurious walk-in shower. The large utility room includes a furnace, water heater, sink, and washer/dryer. Smart home features include Ring cameras & Nest Smart Thermostats, both conveying with the property. Recent upgrades include an expanded driveway (replaced within 4 years), a new garage door opener & an entry keypad installed in January 2025. Conveniently located near Routes 8, 15, 34, I-95, & I-84, this home offers both comfort & accessibility. Don't miss this move-in ready gem!
Listing Courtesy of KW Legacy Partners
Our team consists of dedicated real estate professionals passionate about helping our clients achieve their goals. Every client receives personalized attention, expert guidance, and unparalleled service. Meet our team:

Broker/Owner
860-214-8008
Email
Broker/Owner
843-614-7222
Email
Associate Broker
860-383-5211
Email
Realtor®
860-919-7376
Email
Realtor®
860-538-7567
Email
Realtor®
860-222-4692
Email
Realtor®
860-539-5009
Email
Realtor®
860-681-7373
Email
Realtor®
860-249-1641
Email
Acres : 0.17
Appliances Included : Oven/Range, Microwave, Range Hood, Refrigerator, Dishwasher, Disposal, Washer, Dryer
Attic : Access Via Hatch
Basement : Full, Fully Finished, Garage Access
Full Baths : 2
Baths Total : 2
Beds Total : 3
City : Shelton
Cooling : Central Air
County : Fairfield
Elementary School : Sunnyside
Fireplaces : 1
Foundation : Concrete
Fuel Tank Location : In Basement
Garage Parking : Attached Garage, Driveway
Garage Slots : 1
Description : Level Lot
Middle School : Shelton
Neighborhood : N/A
Parcel : 301379
Total Parking Spaces : 3
Postal Code : 06484
Roof : Asphalt Shingle
Sewage System : Public Sewer Connected
Total SqFt : 1570
Tax Year : July 2025-June 2026
Total Rooms : 6
Watersource : Public Water Connected
weeb : RPR, IDX Sites, Realtor.com
Phone
860-384-7624
Address
20 Hopmeadow St, Unit 821, Weatogue, CT 06089