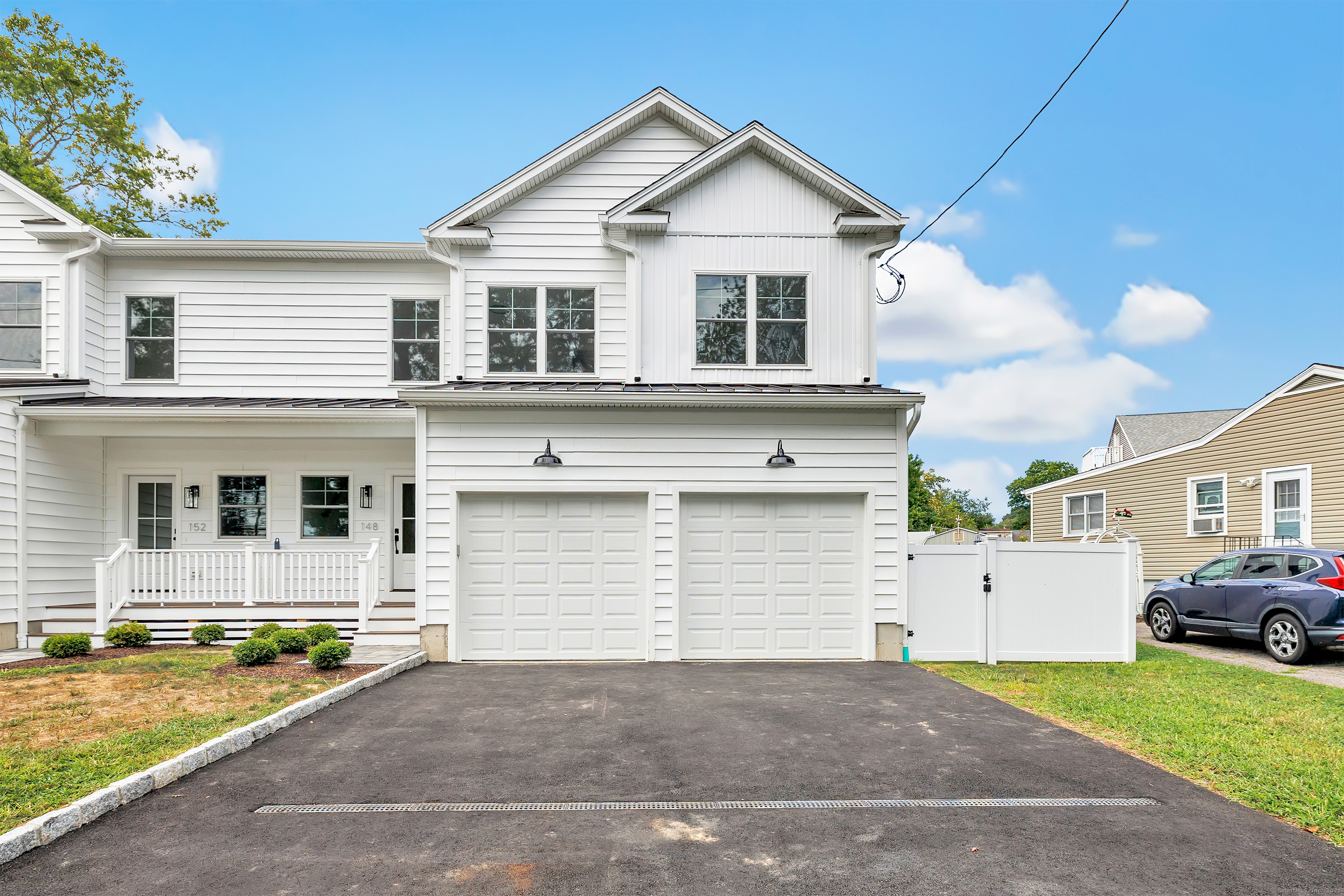
Bedrooms
Bathrooms
Sq Ft
Price
Fairfield, Connecticut
Welcome to this stunning, newly constructed duplex-style residence where contemporary design and thoughtful details create a truly elevated living experience. A beautifully designed walkway leads to the inviting front porch, setting the tone for what's inside - a bright, open-concept main level featuring glistening oak floors and effortless flow between the family room, dining area, and chef-inspired kitchen. The oversized family room is anchored by a sleek electric fireplace, while the kitchen boasts a generous island with seating for four or more, tile backsplash, new stainless steel appliances and elegant finishes throughout. Glass sliders open to a peaceful backyard, perfect for entertaining or relaxing. A powder room, access to the lower level and access to the 2 car garage completes the main floor. Upstairs, discover 4 well-appointed bedrooms (all with incredible closet space) the laundry, and 2 full bathrooms, including the serene primary bedroom suite, which features a walk-in closet and spacious, spa-like bathroom, with a soaking tub, dual vanity, and large walk-in shower. The partially finished lower level adds flexible space for a home office, playroom or den. The location can't be beat! You have all of the best of Fairfield's amenities at your fingertips. Ideally located within walking distance to local shops & restaurants, and minutes from the train station, schools, parks & major highways, this home offers the perfect blend of luxury, location, and livability.
Listing Courtesy of William Raveis Real Estate
Our team consists of dedicated real estate professionals passionate about helping our clients achieve their goals. Every client receives personalized attention, expert guidance, and unparalleled service. Meet our team:

Broker/Owner
860-214-8008
Email
Broker/Owner
843-614-7222
Email
Associate Broker
860-383-5211
Email
Realtor®
860-919-7376
Email
Realtor®
860-538-7567
Email
Realtor®
860-222-4692
Email
Realtor®
860-539-5009
Email
Realtor®
860-681-7373
Email
Realtor®
860-249-1641
Email
Acres : 0.37
Appliances Included : Oven/Range, Refrigerator, Dishwasher
Attic : Unfinished, Access Via Hatch
Basement : Full, Partially Finished, Full With Hatchway
Full Baths : 2
Half Baths : 1
Baths Total : 3
Beds Total : 4
City : Fairfield
Cooling : Central Air
County : Fairfield
Elementary School : McKinley
Fireplaces : 1
Foundation : Concrete
Garage Parking : Attached Garage
Garage Slots : 2
Description : Level Lot
Middle School : Tomlinson
Amenities : Commuter Bus, Golf Course, Health Club, Lake, Library, Park, Putting Green, Shopping/Mall
Neighborhood : Tunxis Hill
Parcel : 999999999
Postal Code : 06825
Roof : Asphalt Shingle
Additional Room Information : Foyer
Sewage System : Public Sewer Connected
SgFt Description : First 7 Second Floor. Additional 400 sq ft in lower level.
Total SqFt : 2918
Tax Year : July 2025-June 2026
Total Rooms : 8
Watersource : Public Water Connected
weeb : RPR, IDX Sites, Realtor.com
Phone
860-384-7624
Address
20 Hopmeadow St, Unit 821, Weatogue, CT 06089