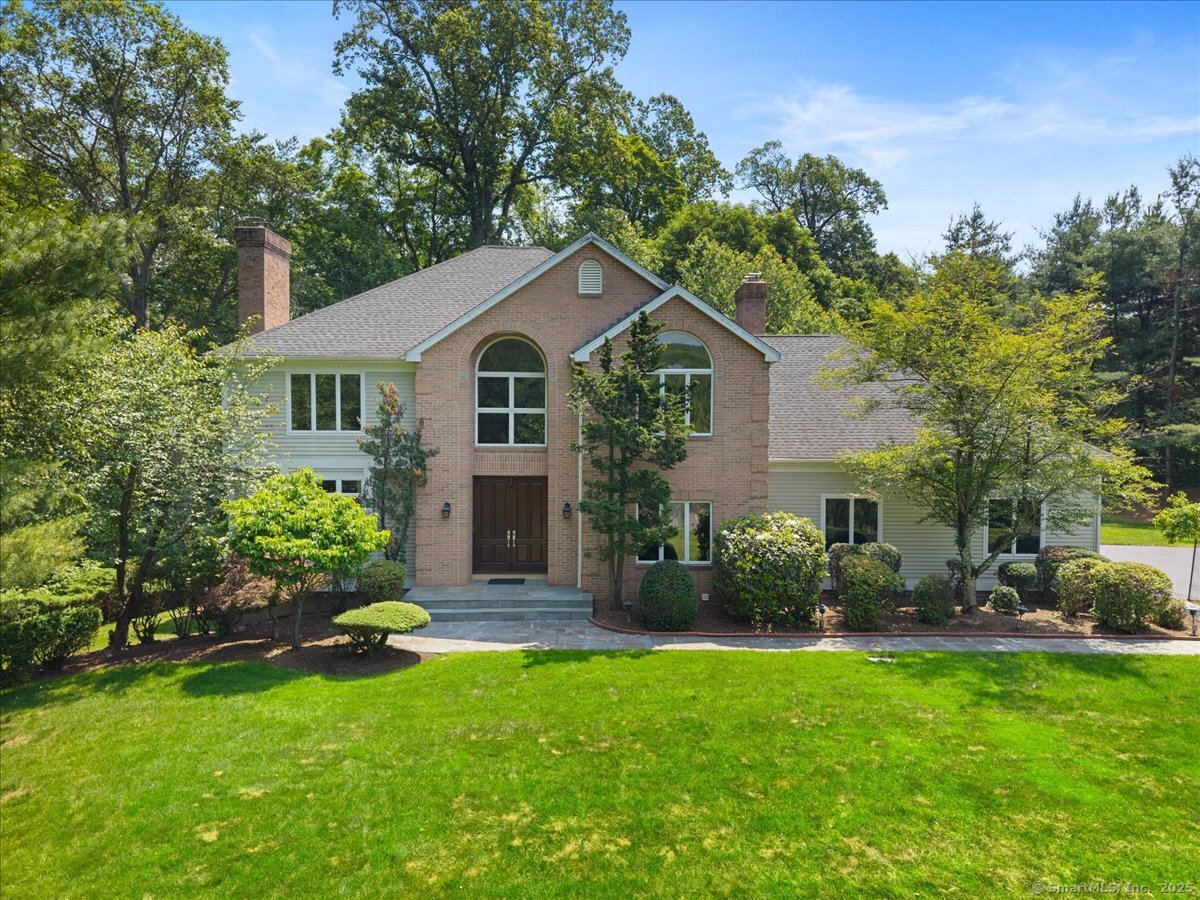
Bedrooms
Bathrooms
Sq Ft
Price
Cheshire, Connecticut
PREMIUM WOOD FLOORS JUST INSTALLED in this Mountaincrest custom colonial showcasing luxurious living & elegant entertaining. A dramatic two-story foyer sets a grand tone, leading to a private office. A stunning kitchen exudes sophistication-highlighting a massive center island seating 5, imported granite countertops, opulent backsplash, & top-tier Bosch appliances & Sub-Zero. The opulent kitchen seamlessly flows into the family room, featuring a gas fireplace & wet bar, which opens to a spacious deck and screened-in gazebo, ideal for indoor and outdoor entertaining. The expansive living room boasts a wood fireplace and flows into an opulent grand dining room adorned with bay windows, flooding the space with natural light. A large mudroom/laundry room and a newly renovated half bath complete the main level. Upstairs, the home boasts four generous bedrooms, including a lavish primary suite with a wall of closets and an updated bath featuring a double sink vanity & jetted tub. The guest bedroom includes its own full bath, while a third full bath is shared by the remaining bedrooms. The finished walk-out lower level, a most desirable feature, extends over 1400 sq ft of refined living space, offering an expansive playroom and guest bedroom with a full bath. Additional perks include a 3-car garage, newer roof & high-efficiency hot water heater, and a built-in sound system indoors and out. The gorgeous, manicured yard & incredible South Cheshire NHBD make this home truly spectacular
Listing Courtesy of William Pitt Sotheby's Int'l
Our team consists of dedicated real estate professionals passionate about helping our clients achieve their goals. Every client receives personalized attention, expert guidance, and unparalleled service. Meet our team:

Broker/Owner
860-214-8008
Email
Broker/Owner
843-614-7222
Email
Associate Broker
860-383-5211
Email
Realtor®
860-919-7376
Email
Realtor®
860-538-7567
Email
Realtor®
860-222-4692
Email
Realtor®
860-539-5009
Email
Realtor®
860-681-7373
Email
Realtor®
860-249-1641
Email
Acres : 1.84
Appliances Included : Oven/Range, Microwave, Refrigerator, Dishwasher, Washer, Dryer
Basement : Full, Partially Finished
Full Baths : 4
Half Baths : 1
Baths Total : 5
Beds Total : 4
City : Cheshire
Cooling : Central Air
County : New Haven
Elementary School : Norton
Fireplaces : 2
Foundation : Concrete
Fuel Tank Location : Above Ground
Garage Parking : Attached Garage
Garage Slots : 3
Description : Treed
Neighborhood : N/A
Parcel : 2341380
Postal Code : 06410
Roof : Asphalt Shingle
Sewage System : Septic
Total SqFt : 4791
Tax Year : July 2025-June 2026
Total Rooms : 11
Watersource : Private Well
weeb : RPR, IDX Sites, Realtor.com
Phone
860-384-7624
Address
20 Hopmeadow St, Unit 821, Weatogue, CT 06089