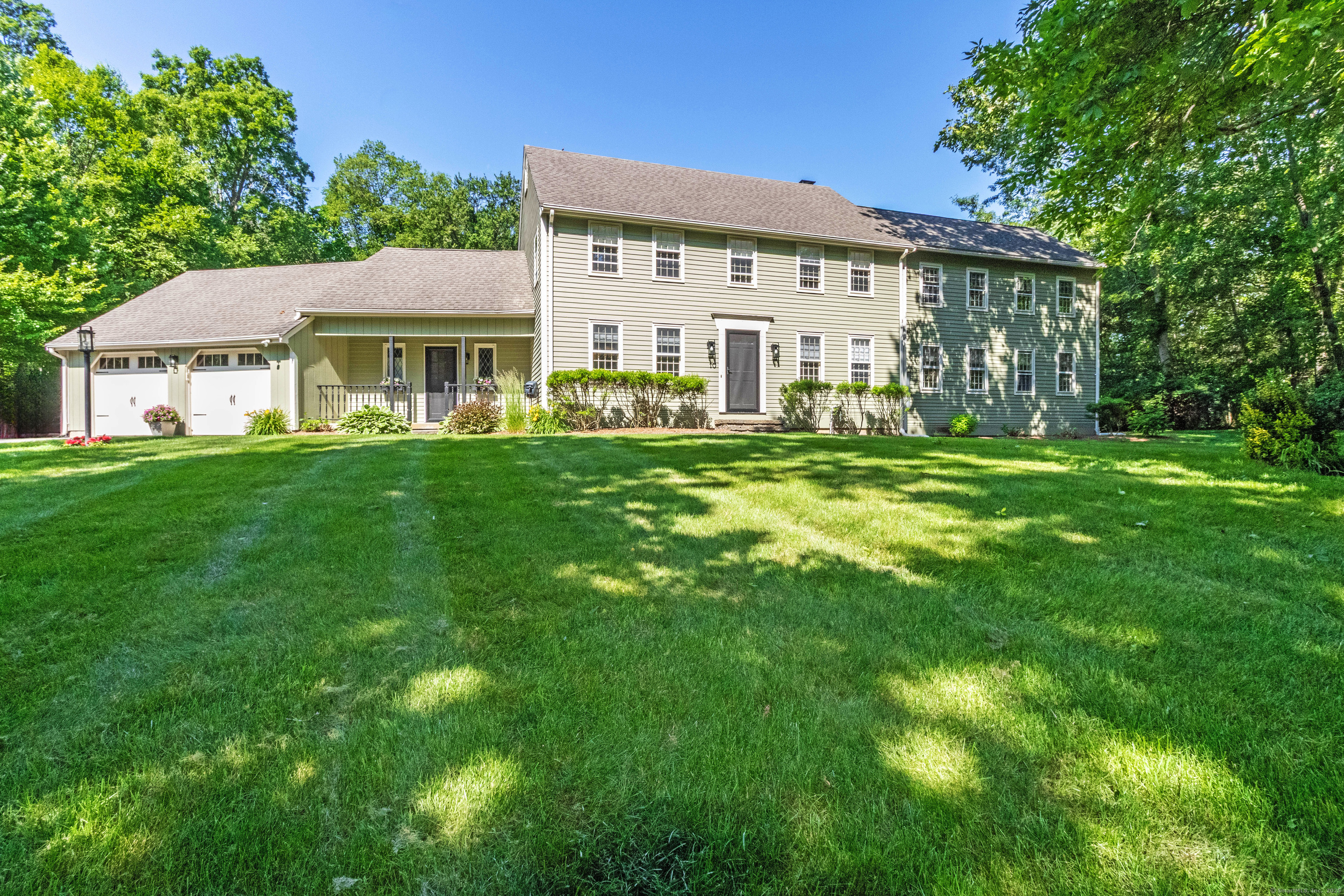
Bedrooms
Bathrooms
Sq Ft
Price
Hebron, Connecticut
This remarkable 4-bedroom, 2.5-bath colonial blends timeless architecture with thoughtfully designed spaces, both inside and out. Set on beautifully landscaped grounds, the property showcases a well-appointed in-ground pool, a private tennis and pickleball court with lighting for evening matches, and a generous grassy yard-perfect for refined outdoor living and entertaining. The first floor offers a welcoming mudroom with laundry and a half bath, leading to a custom kitchen complete with paneled appliances, brick herringbone flooring, and an expansive center island. The kitchen flows into a warm and inviting family room featuring a striking fireplace. A formal dining room, private study, and sunroom with access to the back deck provide versatile living spaces. The great room is a true focal point, with soaring two-story windows, a dramatic floor-to-ceiling stone fireplace, wet bar, and second-floor interior balcony. Upstairs, you'll find four spacious bedrooms, including a gracious primary suite with a walk-in closet, an updated bath with a steam shower, and access to a walk-up attic. An additional room offers the perfect setting for a media room, home gym, library, or private office. Additional highlights include a partially finished basement and generator hookup. Every detail of this home has been carefully curated to deliver comfort, sophistication, and functionality on every level.
Listing Courtesy of Carl Guild & Associates
Our team consists of dedicated real estate professionals passionate about helping our clients achieve their goals. Every client receives personalized attention, expert guidance, and unparalleled service. Meet our team:

Broker/Owner
860-214-8008
Email
Broker/Owner
843-614-7222
Email
Associate Broker
860-383-5211
Email
Realtor®
860-919-7376
Email
Realtor®
860-538-7567
Email
Realtor®
860-222-4692
Email
Realtor®
860-539-5009
Email
Realtor®
860-681-7373
Email
Realtor®
860-249-1641
Email
Acres : 4.86
Appliances Included : Oven/Range, Microwave, Refrigerator, Dishwasher, Washer, Dryer
Attic : Unfinished, Storage Space, Walk-up
Basement : Full, Partially Finished
Full Baths : 2
Half Baths : 1
Baths Total : 3
Beds Total : 4
City : Hebron
Cooling : Central Air
County : Tolland
Elementary School : Per Board of Ed
Fireplaces : 2
Foundation : Concrete
Fuel Tank Location : In Basement
Garage Parking : Attached Garage
Garage Slots : 2
Description : Fence - Rail, Fence - Full, Fence - Chain Link, Lightly Wooded, Treed, Level Lot
Amenities : Golf Course, Lake, Library, Playground/Tot Lot, Stables/Riding
Neighborhood : N/A
Parcel : 1626091
Pool Description : In Ground Pool
Postal Code : 06248
Roof : Asphalt Shingle
Sewage System : Septic
Total SqFt : 3166
Tax Year : July 2025-June 2026
Total Rooms : 10
Watersource : Private Well
weeb : RPR, IDX Sites, Realtor.com
Phone
860-384-7624
Address
20 Hopmeadow St, Unit 821, Weatogue, CT 06089