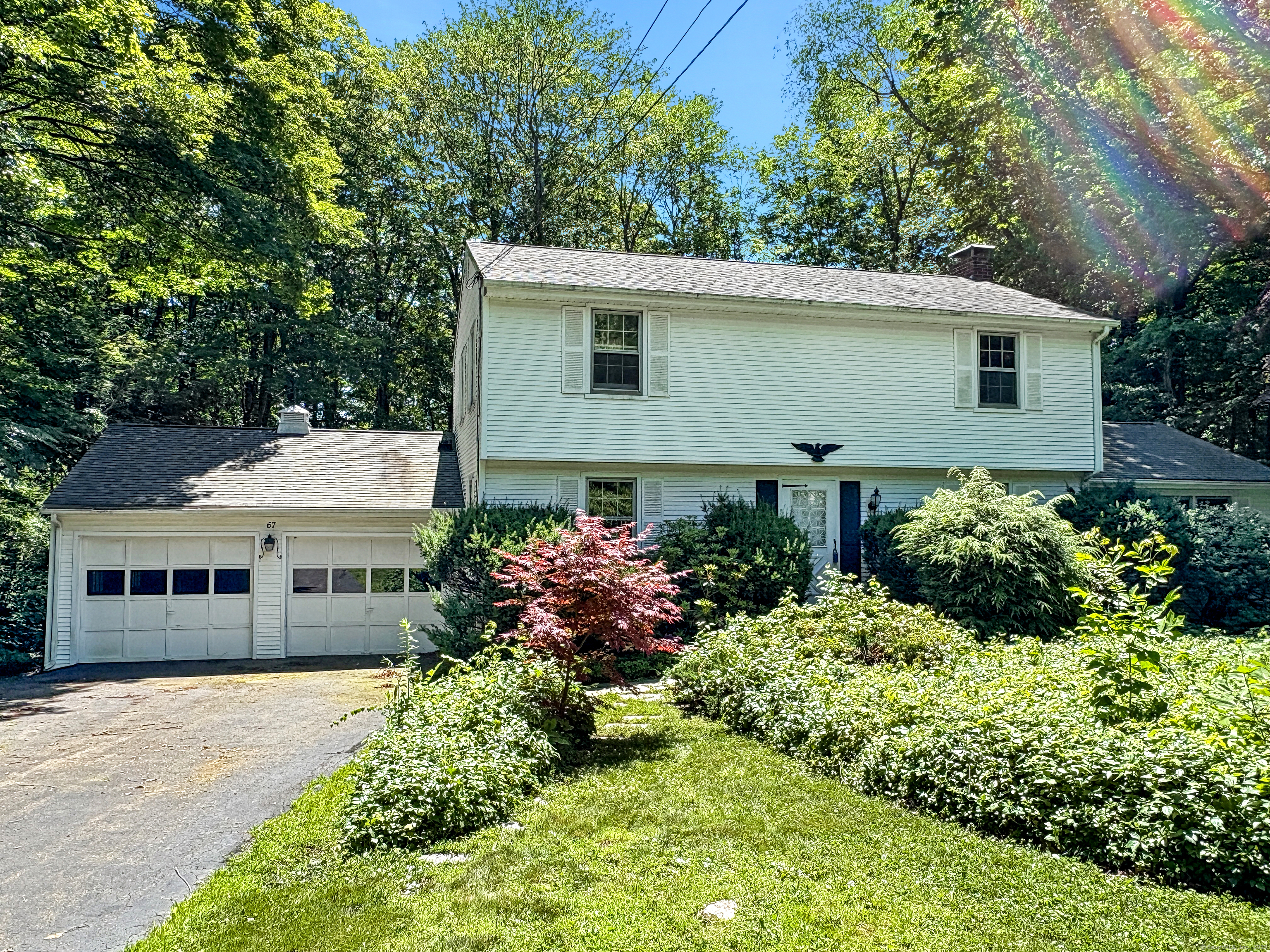
Bedrooms
Bathrooms
Sq Ft
Price
North Branford, Connecticut
Spacious Colonial on Nearly an Acre - Great Value & Potential. Set on a level, nearly one-acre, lightly wooded lot that provides privacy, this 4-bedroom, 1.5-bath Colonial is a strong opportunity for a variety of buyers. Conveniently located near Route 80 and Lake Gaillard, the home offers a traditional layout with plenty of space and potential. The main level features a kitchen with island, formal dining room, living room with a cozy fireplace, and a spacious great room-ideal for everyday living and entertaining. Hardwood floors run throughout the main floor (excluding the tiled kitchen) and continue upstairs. All four bedrooms are generously sized and feature hardwood floors and ample closet space. A full bath completes the upper level. Enjoy outdoor living on the rear deck, perfect for relaxing or hosting during warmer months. A partially finished basement adds flexible space for a rec room, office, or storage. A newer boiler and hot water heater offer efficient comfort, and a two-car garage adds convenience. With solid bones and generous square footage, this home is ready for your updates and personal touch. This is a Fannie Mae property. No first look period - open to all buyers.
Listing Courtesy of Pulse Realty LLC
Our team consists of dedicated real estate professionals passionate about helping our clients achieve their goals. Every client receives personalized attention, expert guidance, and unparalleled service. Meet our team:

Broker/Owner
860-214-8008
Email
Broker/Owner
843-614-7222
Email
Associate Broker
860-383-5211
Email
Realtor®
860-919-7376
Email
Realtor®
860-538-7567
Email
Realtor®
860-222-4692
Email
Realtor®
860-539-5009
Email
Realtor®
860-681-7373
Email
Realtor®
860-249-1641
Email
Acres : 0.96
Appliances Included : None
Attic : Access Via Hatch
Bank Owned : 1
Basement : Full, Partially Finished
Full Baths : 1
Half Baths : 1
Baths Total : 2
Beds Total : 4
City : North Branford
Cooling : None
County : New Haven
Elementary School : Per Board of Ed
Fireplaces : 1
Foundation : Concrete
Fuel Tank Location : In Basement
Garage Parking : Attached Garage
Garage Slots : 2
Description : Lightly Wooded, Level Lot
Middle School : Per Board of Ed
Amenities : Golf Course, Health Club, Lake, Library, Park, Shopping/Mall
Neighborhood : N/A
Parcel : 1273148
Postal Code : 06471
Roof : Asphalt Shingle
Sewage System : Septic
Total SqFt : 2376
Tax Year : July 2025-June 2026
Total Rooms : 8
Watersource : Private Well
weeb : RPR, IDX Sites, Realtor.com
Phone
860-384-7624
Address
20 Hopmeadow St, Unit 821, Weatogue, CT 06089