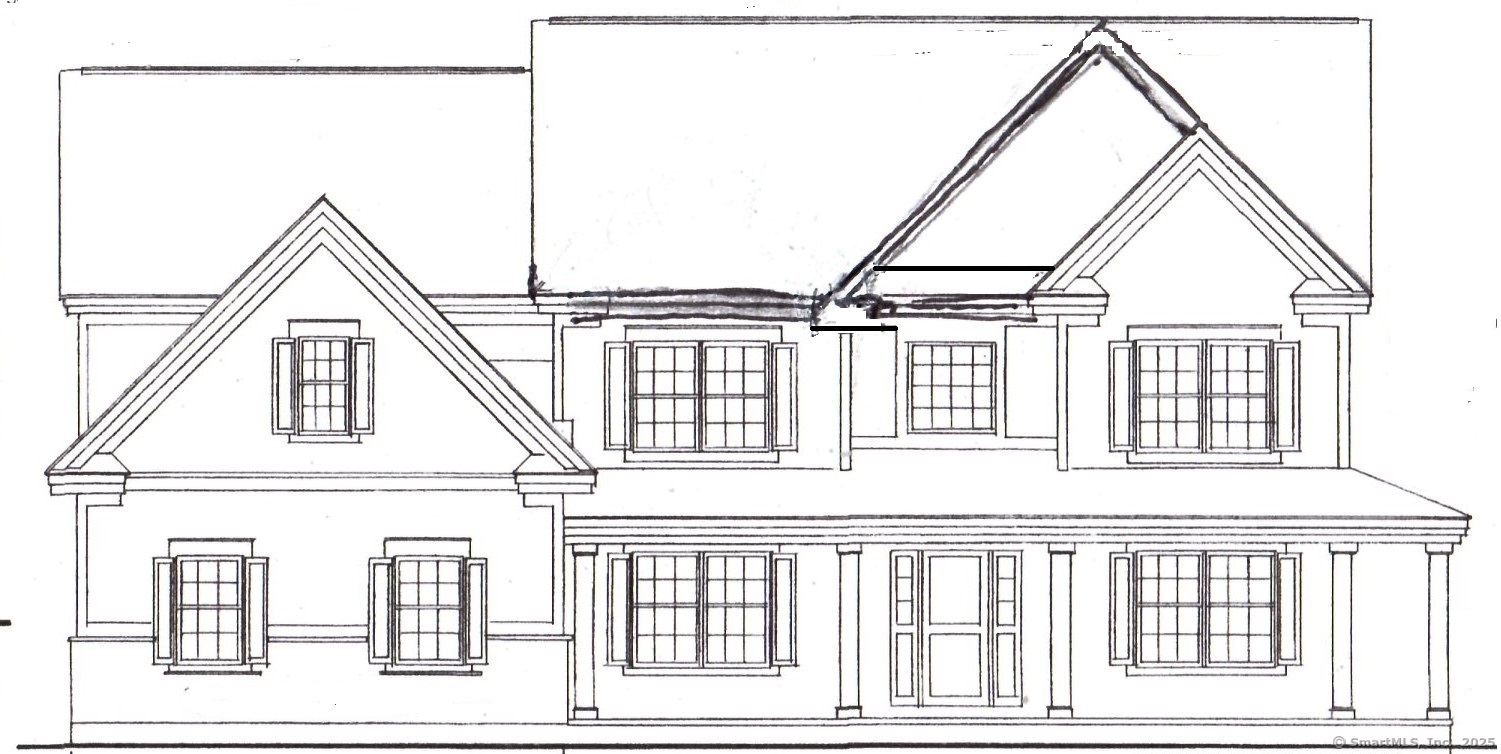
Bedrooms
Bathrooms
Sq Ft
Price
Durham, Connecticut
This beautiful, To Be Built, new construction home is the layout that you have been waiting for! At 4,011 square feet this house plan is the perfect size for any family. A very spacious home with 9 ft ceilings on the main level, and a beautiful cathedral ceiling in the Family Room that perfectly highlights the decorative propane fireplace. A very functional mudroom area right off the 3 car garage, with a 1/2 bath. The front foyer has a grand feel with the open ceiling and aesthetically pleasing split design stairs. Completing the first floor is a Dining Room, and a large Study/office. Additionally, this plan has the convenience of having both a first floor as well as a second floor Primary bedroom suite. Three additional bedrooms and a Laundry Room are to be found on the second floor. You may never want to leave the Primary bedroom, with a huge walk in closet and luxurious en-suite bath. One of the 3 remaining bedrooms has its own en-suite bath, convenient for overnight guests.
Listing Courtesy of William Raveis Real Estate
Our team consists of dedicated real estate professionals passionate about helping our clients achieve their goals. Every client receives personalized attention, expert guidance, and unparalleled service. Meet our team:

Broker/Owner
860-214-8008
Email
Broker/Owner
843-614-7222
Email
Associate Broker
860-383-5211
Email
Realtor®
860-919-7376
Email
Realtor®
860-538-7567
Email
Realtor®
860-222-4692
Email
Realtor®
860-539-5009
Email
Realtor®
860-681-7373
Email
Acres : 5.1
Appliances Included : Allowance
Basement : Full, Unfinished, Full With Walk-Out
Full Baths : 4
Half Baths : 1
Baths Total : 5
Beds Total : 5
City : Durham
Cooling : Central Air
County : Middlesex
Elementary School : Per Board of Ed
Fireplaces : 1
Foundation : Concrete
Fuel Tank Location : In Ground
Garage Parking : Attached Garage
Garage Slots : 3
Description : In Subdivision, Lightly Wooded, On Cul-De-Sac
Neighborhood : N/A
Parcel : 2560608
Postal Code : 06422
Roof : Asphalt Shingle
Sewage System : Septic
SgFt Description : 4, 011 sq ft
Total SqFt : 4011
Tax Year : July 2025-June 2026
Total Rooms : 10
Watersource : Private Well
weeb : RPR, IDX Sites, Realtor.com
Phone
860-384-7624
Address
20 Hopmeadow St, Unit 821, Weatogue, CT 06089