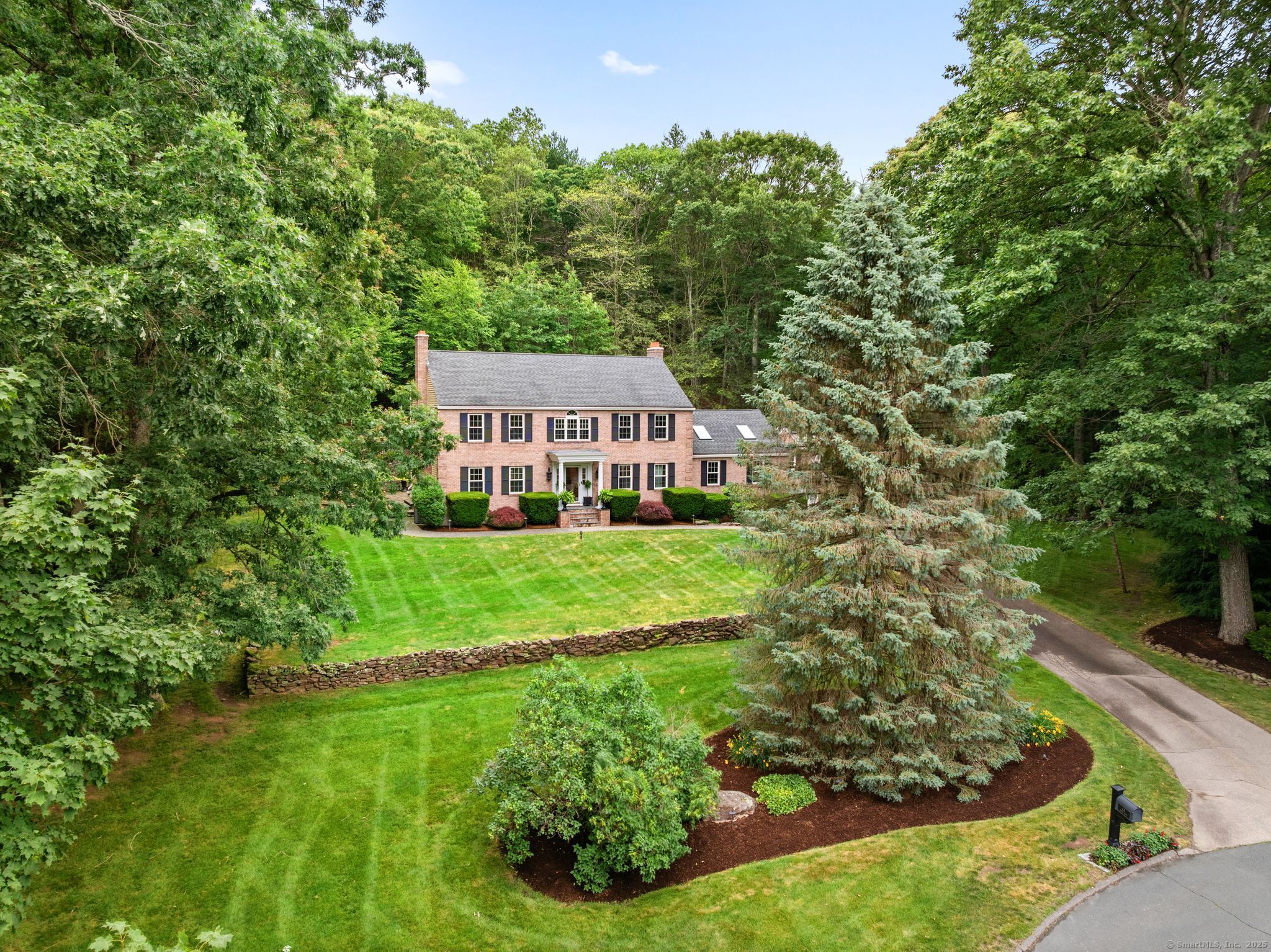
Bedrooms
Bathrooms
Sq Ft
Price
Bolton, Connecticut
Experience refined New England living in this masterfully crafted colonial, set on 1.36 beautifully landscaped acres in one of Bolton's most desirable cul-de-sac neighborhoods. From the moment you arrive, you're welcomed by stone walls, a brick facade, a pillared front porch, and a transom-topped entry door that hints at the sophistication within. Rich hardwood floors with intricate inlays, extensive crown and panel moldings, and custom millwork create a seamless blend of elegance and warmth throughout the home. The gourmet kitchen is a chef's dream, featuring custom full inlay red birch cabinetry, sleek black granite counters, a stunning center island with wine cooler, and premium appliances. It continues seamlessly to the formal DR & Inviting sunroom. The great room impresses with cathedral ceilings, a striking native brownstone Rumford FP, and bespoke built-ins. French doors open to a vast paver patio and a spectacular terraced garden, illuminated by 16 custom copper and steel torches-perfect for unforgettable outdoor gatherings. Upstairs, retreat to a spacious primary suite w/ a skylit spa-like bath, alongside 3 generous bdrms, a designer full bath, and a separate laundry room. The finished lower level offers a kitchenette, matching millwork, durable epoxy flooring, & an office/media rm, & excellent storage. A detached heated carriage house with a game room and contractor-height garage adds flexible luxury. Minutes to Case Mountain trails, Bolton Lake, UCONN & Hartf
Listing Courtesy of Executive Real Estate Inc.
Our team consists of dedicated real estate professionals passionate about helping our clients achieve their goals. Every client receives personalized attention, expert guidance, and unparalleled service. Meet our team:

Broker/Owner
860-214-8008
Email
Broker/Owner
843-614-7222
Email
Associate Broker
860-383-5211
Email
Realtor®
860-919-7376
Email
Realtor®
860-538-7567
Email
Realtor®
860-222-4692
Email
Realtor®
860-539-5009
Email
Realtor®
860-681-7373
Email
Realtor®
860-249-1641
Email
Acres : 1.36
Appliances Included : Oven/Range, Microwave, Refrigerator, Dishwasher, Wine Chiller
Attic : Access Via Hatch
Basement : Full, Partially Finished, Concrete Floor
Full Baths : 2
Half Baths : 1
Baths Total : 3
Beds Total : 4
City : Bolton
Cooling : Central Air
County : Tolland
Elementary School : Bolton Center
Fireplaces : 2
Foundation : Concrete
Fuel Tank Location : Above Ground
Garage Parking : Attached Garage, Detached Garage
Garage Slots : 4
Description : Lightly Wooded, On Cul-De-Sac, Professionally Landscaped
Middle School : Bolton
Amenities : Lake, Medical Facilities, Park
Neighborhood : Birch Mountain
Parcel : 1601631
Postal Code : 06043
Roof : Asphalt Shingle
Sewage System : Septic
Total SqFt : 4028
Tax Year : July 2024-June 2025
Total Rooms : 9
Watersource : Private Well
weeb : RPR, IDX Sites, Realtor.com
Phone
860-384-7624
Address
20 Hopmeadow St, Unit 821, Weatogue, CT 06089