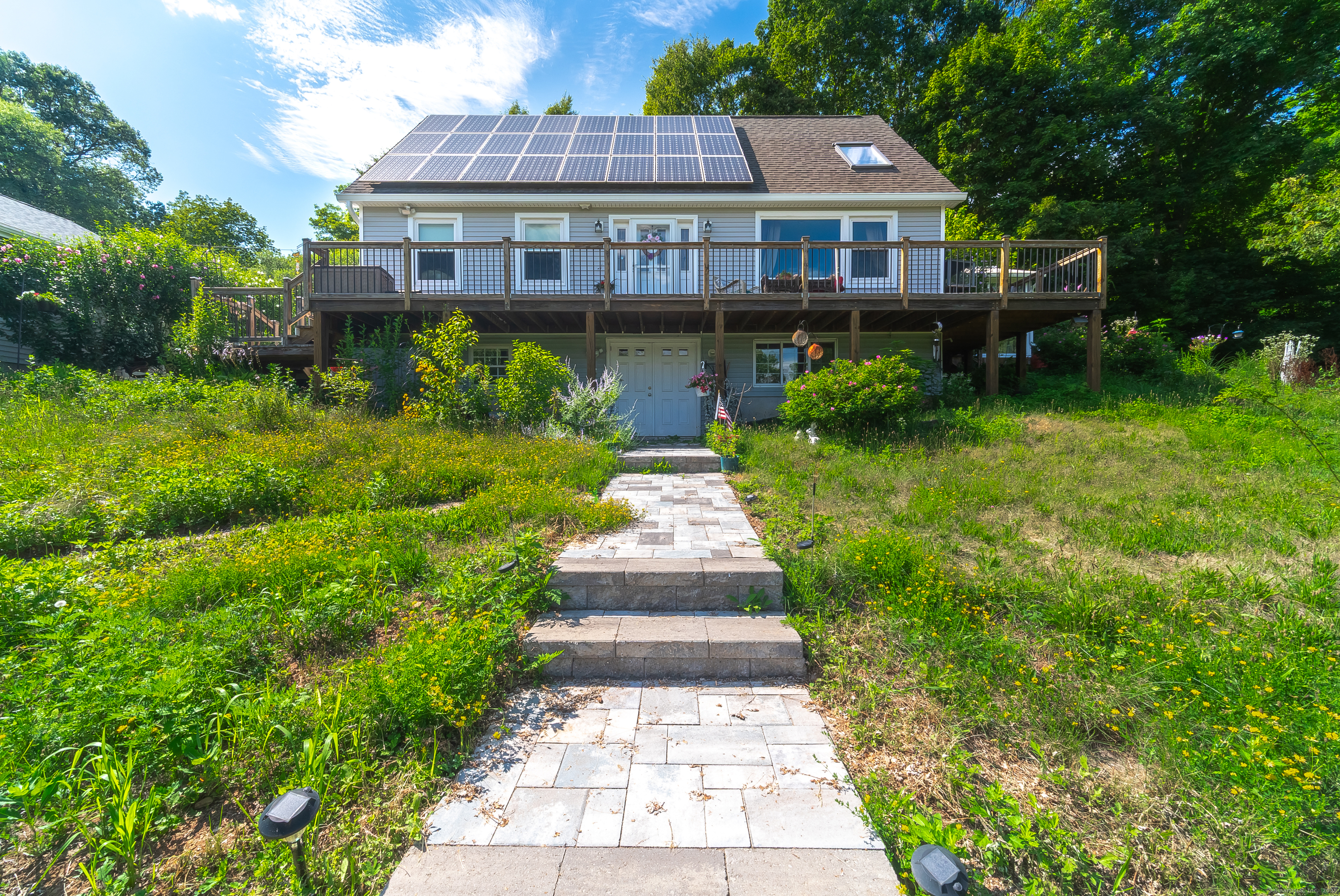
Bedrooms
Bathrooms
Sq Ft
Price
North Branford, Connecticut
Meticulously updated and thoughtfully improved over the last five years, this loving home combines comfort, functionality, and natural beauty. Custom kitchen cabinetry and new appliances, hardwood flooring throughout all levels, new windows, including a skylight in the primary bedroom showing off the beautiful view of Sunrise or the Moon rise, all creating a warm welcome to your new home. Highlights also include renovated bathrooms, new water heater, French doors off the kitchen to a 3-Season room, and a built-in sauna on the lower level. A detached 2 car garage completes the picture. The beautifully landscaped lot includes two natural flagstone patios, retaining walls, and thoughtfully designed paths supporting a long-term pollinator garden vision as well as the way to get your daily steps in. Plenty of fruit trees, raised vegetable beds, and two vinyl sheds enhance both beauty and practicality. With over $210K in quality improvements, this home is a nature-lovers dream come true. Listing Agent is property owner.
Listing Courtesy of KW Legacy Partners
Our team consists of dedicated real estate professionals passionate about helping our clients achieve their goals. Every client receives personalized attention, expert guidance, and unparalleled service. Meet our team:

Broker/Owner
860-214-8008
Email
Broker/Owner
843-614-7222
Email
Associate Broker
860-383-5211
Email
Realtor®
860-919-7376
Email
Realtor®
860-538-7567
Email
Realtor®
860-222-4692
Email
Realtor®
860-539-5009
Email
Realtor®
860-681-7373
Email
Realtor®
860-249-1641
Email
Acres : 1.43
Appliances Included : Electric Cooktop, Electric Range, Oven/Range, Convection Oven, Microwave, Range Hood, Refrigerator, Dishwasher, Washer, Dryer
Attic : Unfinished, Pull-Down Stairs
Basement : Full, Full With Walk-Out
Full Baths : 3
Baths Total : 3
Beds Total : 3
City : North Branford
Cooling : Central Air, Split System
County : New Haven
Elementary School : Per Board of Ed
Foundation : Concrete
Fuel Tank Location : In Basement
Garage Parking : Detached Garage, Paved, Driveway
Garage Slots : 2
Description : Secluded, Treed, Sloping Lot, Professionally Landscaped
Neighborhood : N/A
Parcel : 1272490
Total Parking Spaces : 3
Postal Code : 06471
Roof : Asphalt Shingle
Additional Room Information : Laundry Room, Steam/Sauna
Sewage System : Septic
Total SqFt : 2156
Tax Year : July 2025-June 2026
Total Rooms : 5
Watersource : Private Well
weeb : RPR, IDX Sites, Realtor.com
Phone
860-384-7624
Address
20 Hopmeadow St, Unit 821, Weatogue, CT 06089