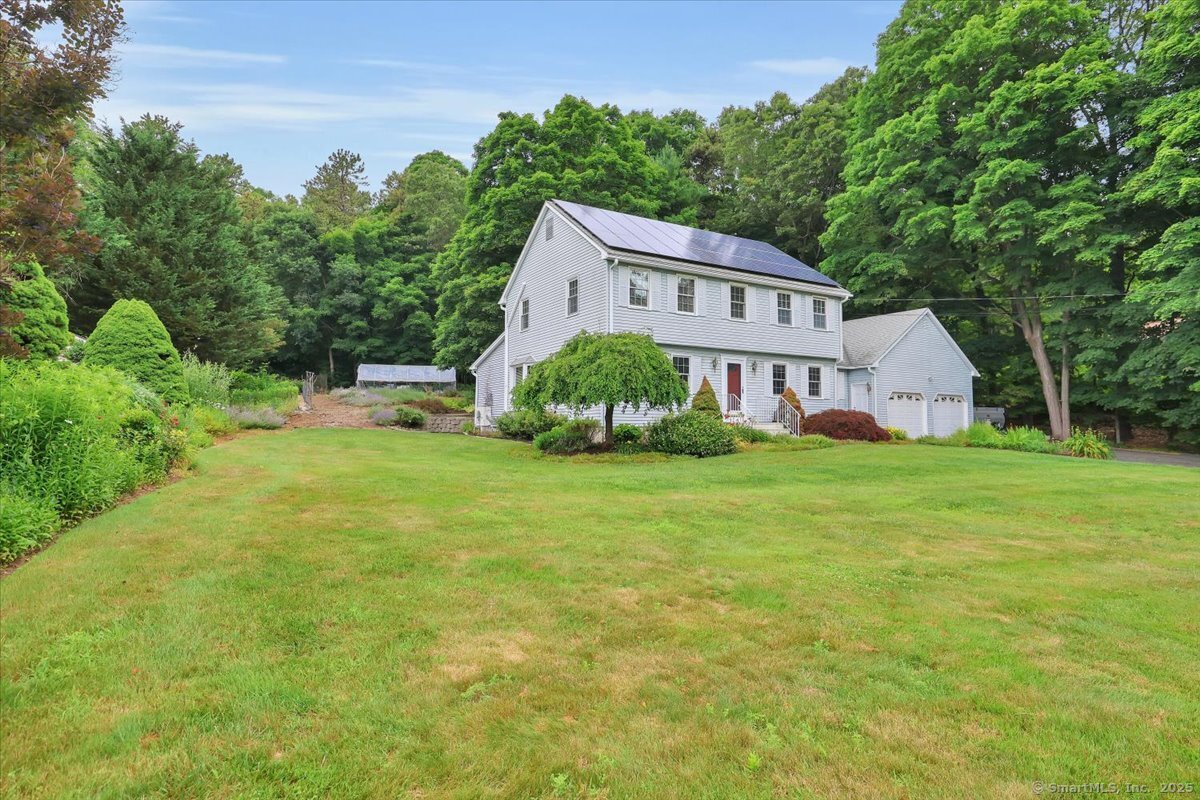
Bedrooms
Bathrooms
Sq Ft
Price
Glastonbury, Connecticut
Beautiful Home in Sought-After South Glastonbury! This home, on 1.67 acres offers a perfect blend of comfort, energy efficiency and functionality, with 3 bedrooms, 3.5 baths, and a versatile floor plan ideal for today's lifestyle.The heart of the home is the semi-professional kitchen, designed for both everyday living and entertaining. Enjoy custom cabinetry, granite countertops, two ovens (gas convection and electric), two dishwashers, and a stunning two-level island-perfect for prep on top and casual dining below. The kitchen flows seamlessly into the spacious family room, creating an open-concept living space perfect for gatherings. Adjacent to the kitchen is a formal dining room with built-ins that mirror the kitchen's custom cabinetry and granite finishes. A formal living room provides an elegant additional space for relaxing or entertaining. Upstairs, the primary suite features hardwood floors, an oversized walk-in closet, and a en suite bath with stall shower. Two additional bedrooms are on the second floor, one with its own en-suite handicap accessible bath that also connects to the hallway for added convenience.The finished lower level adds even more versatility with a fourth bedroom and full bath-ideal for guests, in-laws, or a home office.
Listing Courtesy of Berkshire Hathaway NE Prop.
Our team consists of dedicated real estate professionals passionate about helping our clients achieve their goals. Every client receives personalized attention, expert guidance, and unparalleled service. Meet our team:

Broker/Owner
860-214-8008
Email
Broker/Owner
843-614-7222
Email
Associate Broker
860-383-5211
Email
Realtor®
860-919-7376
Email
Realtor®
860-538-7567
Email
Realtor®
860-222-4692
Email
Realtor®
860-539-5009
Email
Realtor®
860-681-7373
Email
Realtor®
860-249-1641
Email
Acres : 1.67
Appliances Included : Gas Range, Wall Oven, Convection Oven, Microwave, Range Hood, Refrigerator, Dishwasher, Disposal, Instant Hot Water Tap, Washer, Electric Dryer
Attic : Pull-Down Stairs
Basement : Full, Heated, Hatchway Access, Cooled, Partially Finished, Liveable Space
Full Baths : 3
Half Baths : 1
Baths Total : 4
Beds Total : 3
City : Glastonbury
Cooling : Split System, Wall Unit
County : Hartford
Elementary School : Per Board of Ed
Fireplaces : 1
Foundation : Concrete
Fuel Tank Location : In Basement
Garage Parking : Attached Garage
Garage Slots : 2
Handicap : 32" Minimum Door Widths, Accessible Bath, Appliances are Low/Secure, Lever Faucets
Description : Treed, Professionally Landscaped
Middle School : Smith
Amenities : Golf Course, Putting Green
Neighborhood : South Glastonbury
Parcel : 576600
Postal Code : 06073
Roof : Asphalt Shingle
Additional Room Information : Workshop
Sewage System : Septic
Total SqFt : 3008
Tax Year : July 2025-June 2026
Total Rooms : 8
Watersource : Private Water System
weeb : RPR, IDX Sites, Realtor.com
Phone
860-384-7624
Address
20 Hopmeadow St, Unit 821, Weatogue, CT 06089