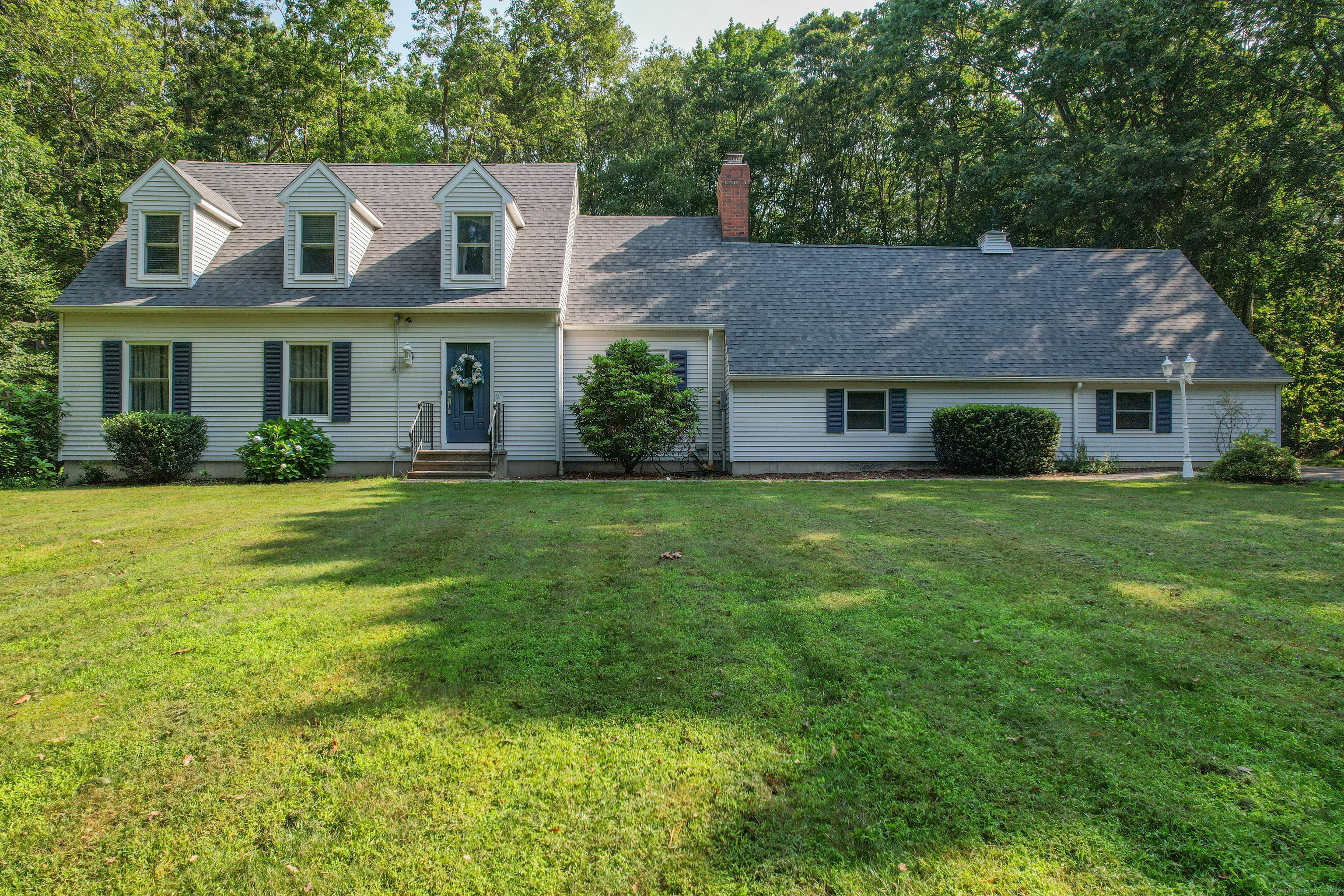
Bedrooms
Bathrooms
Sq Ft
Price
Prospect, Connecticut
Welcome to this stunning three-bedroom Cape nestled on a private lot in one of Prospect's desirable neighborhoods. Step into a spacious kitchen featuring oak cabinetry, granite countertops, and stainless steel appliances-perfect for both everyday living and entertaining. Just off the kitchen, the inviting living room boasts a cozy wood-burning fireplace, creating a warm and welcoming atmosphere. The main level offers a flexible layout with a formal living room, an additional dining or sitting area, and a convenient half bath. Gleaming hardwood floors run throughout the main level, complemented by solid oak doors throughout the home. Upstairs, you'll find three generously sized bedrooms with stylish gray bamboo flooring and a full bath. The luxurious primary suite includes a walk-in closet and private full bath. Step into the fully fenced backyard and unwind in your own private oasis, featuring a stunning inground pool with a newer cover-perfect for relaxing summer nights. Additional highlights include a large shed, newer gutters with leaf guards, updated windows, roof, basement sump pump, 200-amp electrical service, and recently replaced exterior doors. A two-car tandem garage adds convenience and extra storage. Move quick and schedule your showing today!
Listing Courtesy of Regency Real Estate, LLC
Our team consists of dedicated real estate professionals passionate about helping our clients achieve their goals. Every client receives personalized attention, expert guidance, and unparalleled service. Meet our team:

Broker/Owner
860-214-8008
Email
Broker/Owner
843-614-7222
Email
Associate Broker
860-383-5211
Email
Realtor®
860-919-7376
Email
Realtor®
860-538-7567
Email
Realtor®
860-222-4692
Email
Realtor®
860-539-5009
Email
Realtor®
860-681-7373
Email
Realtor®
860-249-1641
Email
Acres : 0.92
Appliances Included : Oven/Range, Microwave, Refrigerator, Dishwasher, Washer, Dryer
Attic : Access Via Hatch
Basement : Full, Unfinished
Full Baths : 2
Half Baths : 1
Baths Total : 3
Beds Total : 3
City : Prospect
Cooling : Ceiling Fans, Central Air, Whole House Fan
County : New Haven
Elementary School : Per Board of Ed
Fireplaces : 1
Foundation : Concrete
Fuel Tank Location : Above Ground
Garage Parking : None
Description : Lightly Wooded, Level Lot
Neighborhood : N/A
Parcel : 1314933
Postal Code : 06712
Roof : Gable
Sewage System : Septic
Total SqFt : 1888
Tax Year : July 2025-June 2026
Total Rooms : 7
Watersource : Private Well
weeb : RPR, IDX Sites, Realtor.com
Phone
860-384-7624
Address
20 Hopmeadow St, Unit 821, Weatogue, CT 06089