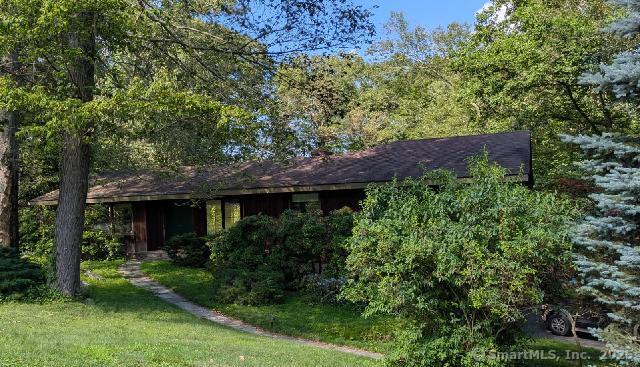
Bedrooms
Bathrooms
Sq Ft
Price
Easton, Connecticut
Well loved home, great location ready for another family. Beautiful culdesac lot with plenty of lawn and privacy. Admire the stone walls and small koi pond while sitting on the expansive wrap. round deck. All the major appliances have been updated recently . Ranch style home which is most sought after these days. 1 Mile from the Merritt for those who commute. Shopping and schools are only a couple minutes away. Hardwood throughout with vinyl plank in Kitchen and pantry, Lower level has tile and there is plenty of room for your creative changes. 3 car garage House will have a new roof installed by closing per owner.
Listing Courtesy of North Point Properties
Our team consists of dedicated real estate professionals passionate about helping our clients achieve their goals. Every client receives personalized attention, expert guidance, and unparalleled service. Meet our team:

Broker/Owner
860-214-8008
Email
Broker/Owner
843-614-7222
Email
Associate Broker
860-383-5211
Email
Realtor®
860-919-7376
Email
Realtor®
860-538-7567
Email
Realtor®
860-222-4692
Email
Realtor®
860-539-5009
Email
Realtor®
860-681-7373
Email
Realtor®
860-249-1641
Email
Acres : 0.94
Appliances Included : Gas Range, Range Hood, Refrigerator, Dishwasher
Basement : Full, Partially Finished, Full With Walk-Out
Full Baths : 3
Baths Total : 3
Beds Total : 3
City : Easton
Cooling : Central Air
County : Fairfield
Elementary School : Samuel Staples
Fireplaces : 2
Foundation : Concrete
Garage Parking : Under House Garage, Paved, Off Street Parking, Driveway
Garage Slots : 3
Description : Secluded, Lightly Wooded, Borders Open Space, Dry, Sloping Lot, On Cul-De-Sac
Middle School : Helen Keller
Amenities : Golf Course, Library, Park, Private School(s), Public Rec Facilities, Shopping/Mall, Stables/Riding, Tennis Courts
Neighborhood : Lower Easton
Parcel : 114482
Total Parking Spaces : 6
Postal Code : 06612
Roof : Asphalt Shingle, Fiberglass Shingle
Additional Room Information : Bonus Room
Sewage System : Septic
SgFt Description : 1880 living, 860 finished walkout basement
Total SqFt : 2740
Tax Year : July 2025-June 2026
Total Rooms : 8
Watersource : Public Water Connected
weeb : RPR, IDX Sites, Realtor.com
Phone
860-384-7624
Address
20 Hopmeadow St, Unit 821, Weatogue, CT 06089