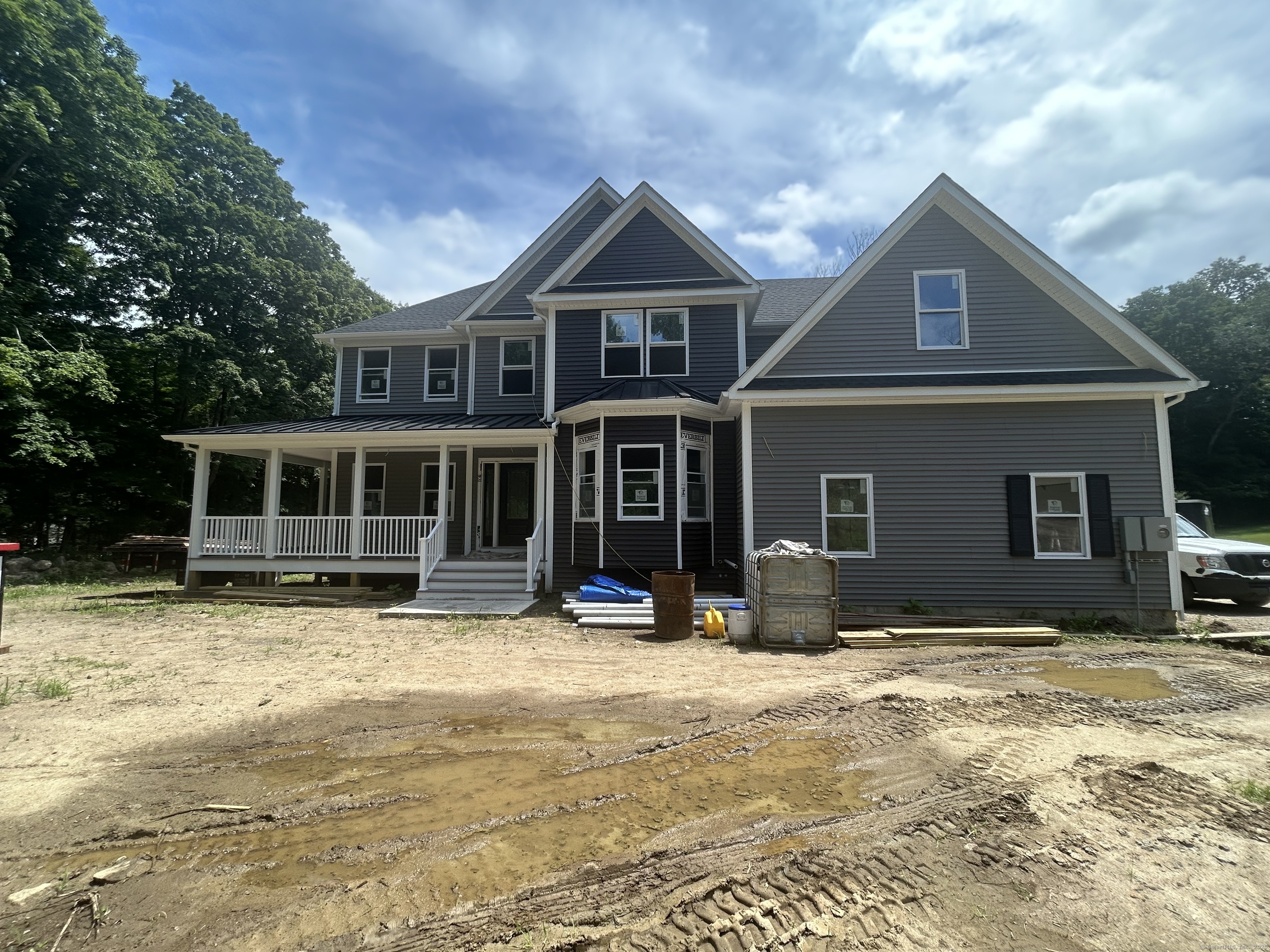
Bedrooms
Bathrooms
Sq Ft
Price
Seymour, Connecticut
Classic 4 bedroom, 2 and a half bath home nearing completion. This home features a large eat-in country kitchen with granite countertops and a large center island, opening up to spacious family room with gas fireplace. French doors provide access to the deck over-looking the backyard and a private undeveloped area, in addition to the wrap-around front porch at overlooks the private front and side yard The connection to the dining room offers a small butler's pantry for ease and convenience for entertaining. Access into the home from the 2-car garage is through a large mud-room and an adjacent half bath. There is another deck off of the back of the mudroom. Upstairs there is a large MBR with a sitting area, generous master bath and 2 walk-in closets with a dressing room. The other 3 bedrooms all feature walk-in closets and share a hall bath with a double sink. The laundry is also located upstairs and features a large tub, as well as the washer and dryer. The pull-down stairs to the attic is also located in the laundry room The enormous (in excess of 1000 sf) walk-out lower level is finished and has sliders to a patio in the backyard.
Listing Courtesy of Keller Williams Realty Prtnrs.
Our team consists of dedicated real estate professionals passionate about helping our clients achieve their goals. Every client receives personalized attention, expert guidance, and unparalleled service. Meet our team:

Broker/Owner
860-214-8008
Email
Broker/Owner
843-614-7222
Email
Associate Broker
860-383-5211
Email
Realtor®
860-919-7376
Email
Realtor®
860-538-7567
Email
Realtor®
860-222-4692
Email
Realtor®
860-539-5009
Email
Realtor®
860-681-7373
Email
Realtor®
860-249-1641
Email
Acres : 1.5
Appliances Included : Gas Range, Microwave, Range Hood, Refrigerator, Icemaker, Dishwasher, Washer, Dryer
Attic : Unfinished, Pull-Down Stairs
Basement : Full, Heated, Sump Pump, Cooled, Interior Access, Walk-out, Full With Walk-Out
Full Baths : 2
Half Baths : 1
Baths Total : 3
Beds Total : 4
City : Seymour
Cooling : Central Air, Zoned
County : New Haven
Elementary School : Per Board of Ed
Fireplaces : 1
Foundation : Concrete
Fuel Tank Location : Above Ground
Garage Parking : Attached Garage, Off Street Parking, Driveway
Garage Slots : 2
Description : Some Wetlands, Interior Lot, Treed, Level Lot, Open Lot
Middle School : Per Board of Ed
Neighborhood : Bungay
Parcel : 1318912
Total Parking Spaces : 6
Postal Code : 06483
Roof : Asphalt Shingle
Additional Room Information : Foyer, Laundry Room, Mud Room
Sewage System : Public Sewer Connected
SgFt Description : 2800 heated above grade and 1000+ finished below grade
Total SqFt : 3800
Tax Year : July 2025-June 2026
Total Rooms : 9
Watersource : Private Well
weeb : RPR, IDX Sites, Realtor.com
Phone
860-384-7624
Address
20 Hopmeadow St, Unit 821, Weatogue, CT 06089