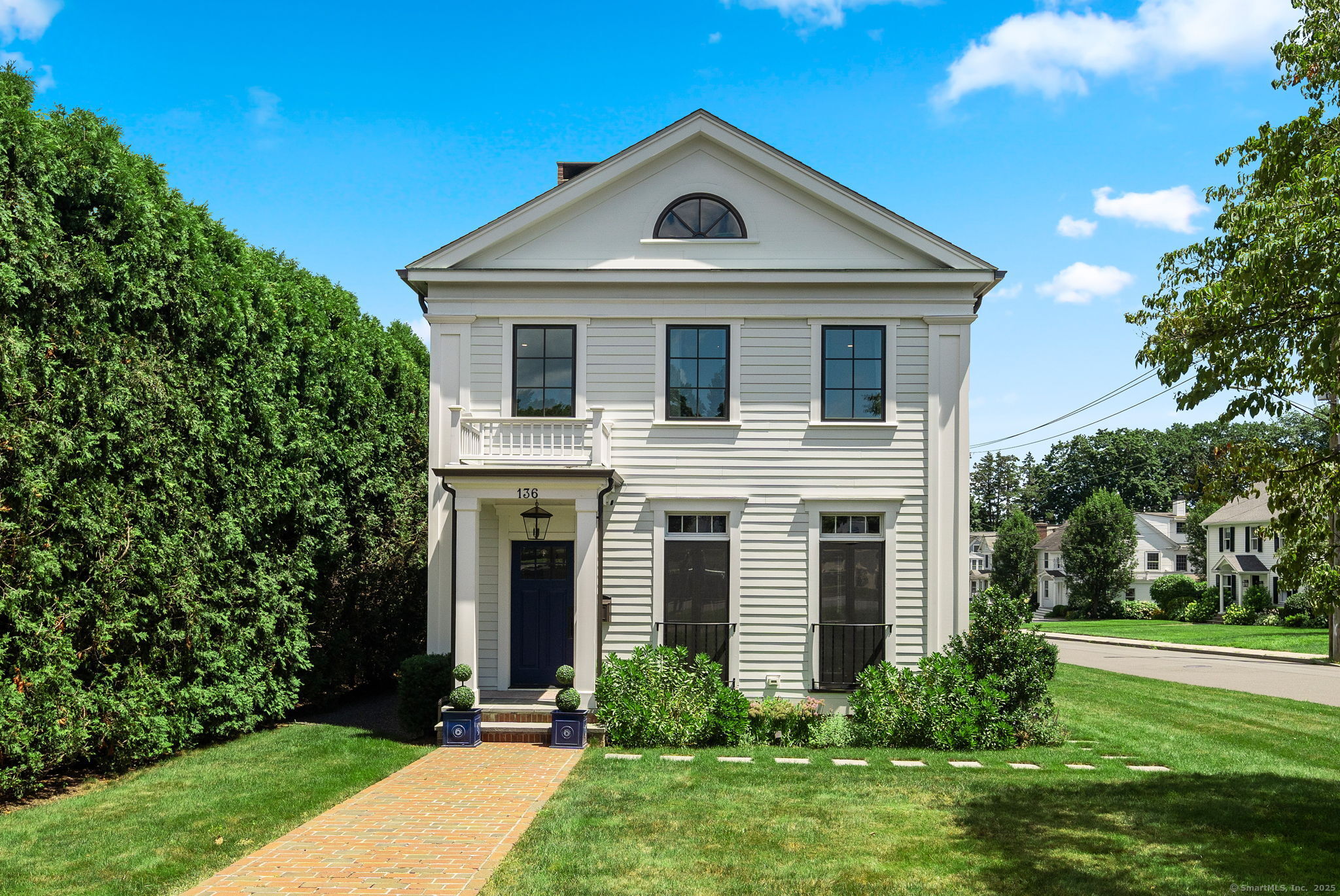
Bedrooms
Bathrooms
Sq Ft
Price
New Canaan, Connecticut
Luxury In-Town Living! Discover timeless elegance and modern ease in this beautiful, fully-renovated Colonial home, just steps from the heart of downtown New Canaan. With 6 bedrooms and 5 baths (3 full and 2 half baths) across three impeccably finished levels, this home offers the perfect blend of comfort, style, and sophistication. Renovations by SOHO Group Architectural Design, completed in 2022. The Gourmet Kitchen features an oversized quartzite island and top-tier appliances, flowing effortlessly into a welcoming family room. A grand dining room and elegant living room with charming French doors topped with transom windows, produces abundant natural light throughout. The handsome fireplace provides the ideal setting for both everyday living and memorable entertaining- infused with warmth, character, and classic appeal. Smart home, energy-efficient! Full architectural plans available upon request. Possible pool site/back garden area, needs Town approval.
Listing Courtesy of William Raveis Real Estate
Our team consists of dedicated real estate professionals passionate about helping our clients achieve their goals. Every client receives personalized attention, expert guidance, and unparalleled service. Meet our team:

Broker/Owner
860-214-8008
Email
Broker/Owner
843-614-7222
Email
Associate Broker
860-383-5211
Email
Realtor®
860-919-7376
Email
Realtor®
860-538-7567
Email
Realtor®
860-222-4692
Email
Realtor®
860-539-5009
Email
Realtor®
860-681-7373
Email
Realtor®
860-249-1641
Email
Acres : 0.27
Appliances Included : Gas Range, Convection Oven, Microwave, Range Hood, Refrigerator, Freezer, Icemaker, Dishwasher, Washer, Dryer, Wine Chiller
Attic : Storage Space, Floored, Pull-Down Stairs
Basement : Full, Heated, Fully Finished, Cooled, Interior Access
Full Baths : 3
Half Baths : 2
Baths Total : 5
Beds Total : 6
City : New Canaan
Cooling : Central Air
County : Fairfield
Elementary School : South
Fireplaces : 1
Foundation : Concrete
Garage Parking : Attached Garage, Paved, Off Street Parking, Driveway
Garage Slots : 2
Description : Corner Lot, Level Lot, Professionally Landscaped
Middle School : Saxe Middle
Amenities : Golf Course, Health Club, Library, Medical Facilities, Park, Public Pool, Shopping/Mall, Tennis Courts
Neighborhood : N/A
Parcel : 186141
Total Parking Spaces : 5
Postal Code : 06840
Roof : Asphalt Shingle
Additional Room Information : Laundry Room, Mud Room
Sewage System : Public Sewer Connected
SgFt Description : 1st flr 1, 649. 2nd fl 2, 058. Finished lower level 748, 2-car garage 475, *dimensions are approximate
Total SqFt : 4640
Tax Year : July 2025-June 2026
Total Rooms : 10
Watersource : Public Water Connected
weeb : RPR, IDX Sites, Realtor.com
Phone
860-384-7624
Address
20 Hopmeadow St, Unit 821, Weatogue, CT 06089