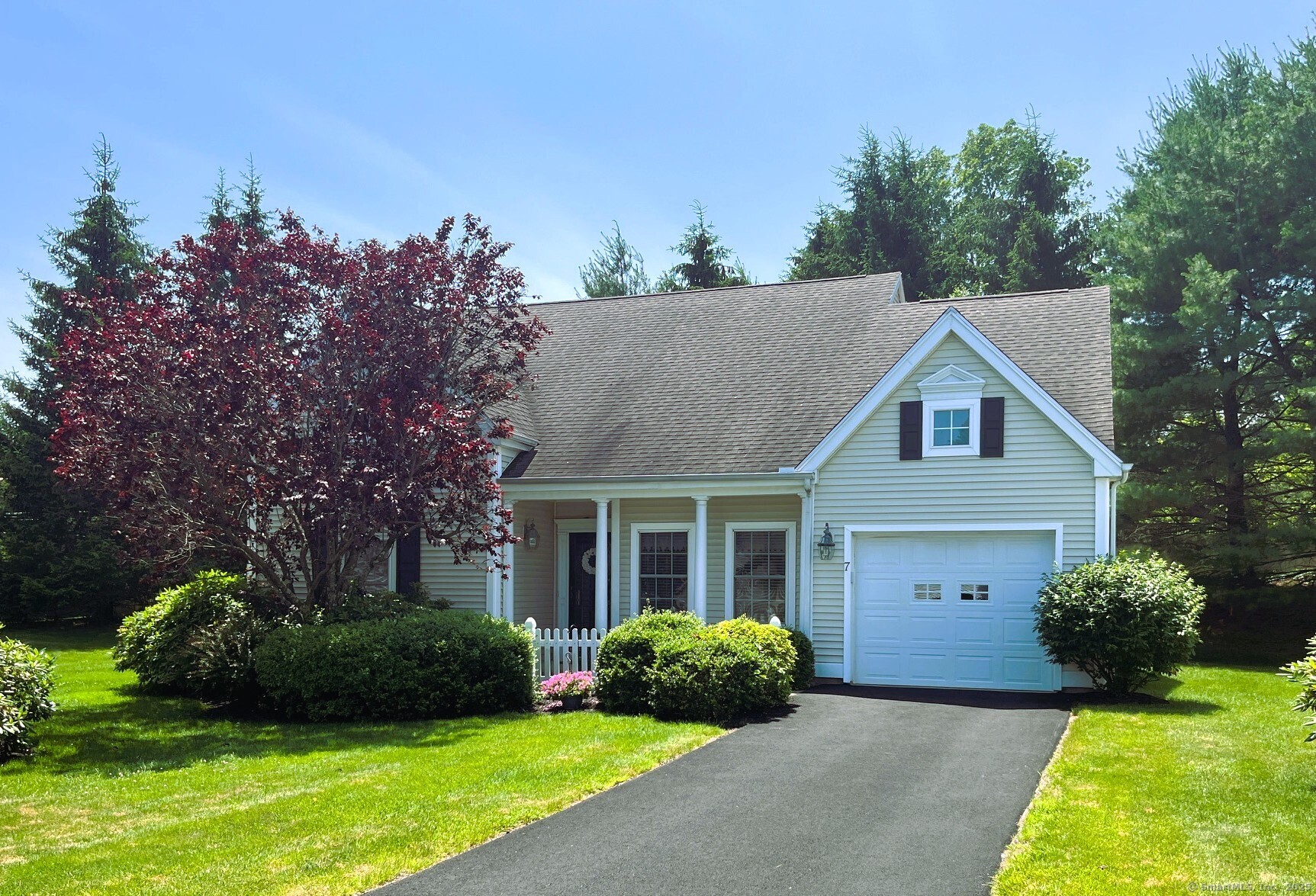
Bedrooms
Bathrooms
Sq Ft
Price
Farmington, Connecticut
Welcome to 7 Clover Lane, a charming 3-bedroom, 3-bathroom residence located in the beautiful O'Meara Ridge complex. This 55 & older property is located in a wonderful, landscaped community, offering a prime location close to highways, shopping, restaurants, and just minutes from Farmington Center & West Hartford Center. The main level features an eat-in kitchen, a combined dining and living room, a sunroom perfect for your afternoon nap, and a primary bedroom suite with a full private bathroom. This main level also has another full bath, along with a 2nd bedroom or den. Upstairs, you'll find another large bedroom suite with its own private full bathroom. A large storage area is also included in this upper level. The full unfinished basement allows for all the storage you may need with access from inside the home. Outside, there is a relaxing patio and awning, perfect for relaxing or entertaining. Come see why Omera Ridge is Farmington's premier condo community.
Listing Courtesy of Vision Real Estate
Our team consists of dedicated real estate professionals passionate about helping our clients achieve their goals. Every client receives personalized attention, expert guidance, and unparalleled service. Meet our team:

Broker/Owner
860-214-8008
Email
Broker/Owner
843-614-7222
Email
Associate Broker
860-383-5211
Email
Realtor®
860-919-7376
Email
Realtor®
860-538-7567
Email
Realtor®
860-222-4692
Email
Realtor®
860-539-5009
Email
Realtor®
860-681-7373
Email
Realtor®
860-249-1641
Email
Appliances Included : Oven/Range, Microwave, Refrigerator, Dishwasher, Disposal, Washer, Dryer
Association Fee Includes : Grounds Maintenance, Trash Pickup, Snow Removal, Property Management
Attic : Partially Finished, Floored, Walk-up
Basement : Full, Unfinished, Interior Access, Concrete Floor
Full Baths : 3
Baths Total : 3
Beds Total : 3
City : Farmington
Complex : O'Meara Ridge
Cooling : Central Air
County : Hartford
Elementary School : Per Board of Ed
Garage Parking : Attached Garage, Driveway
Garage Slots : 1
Description : Treed, On Cul-De-Sac
Middle School : Per Board of Ed
Neighborhood : N/A
Parcel : 2465083
Total Parking Spaces : 2
Pets : Per Assoc Rules
Pets Allowed : Yes
Postal Code : 06032
Property Information : Adult Community 55
Sewage System : Public Sewer Connected
Total SqFt : 1933
Tax Year : July 2025-June 2026
Total Rooms : 6
Watersource : Public Water Connected
weeb : RPR, IDX Sites, Realtor.com
Phone
860-384-7624
Address
20 Hopmeadow St, Unit 821, Weatogue, CT 06089