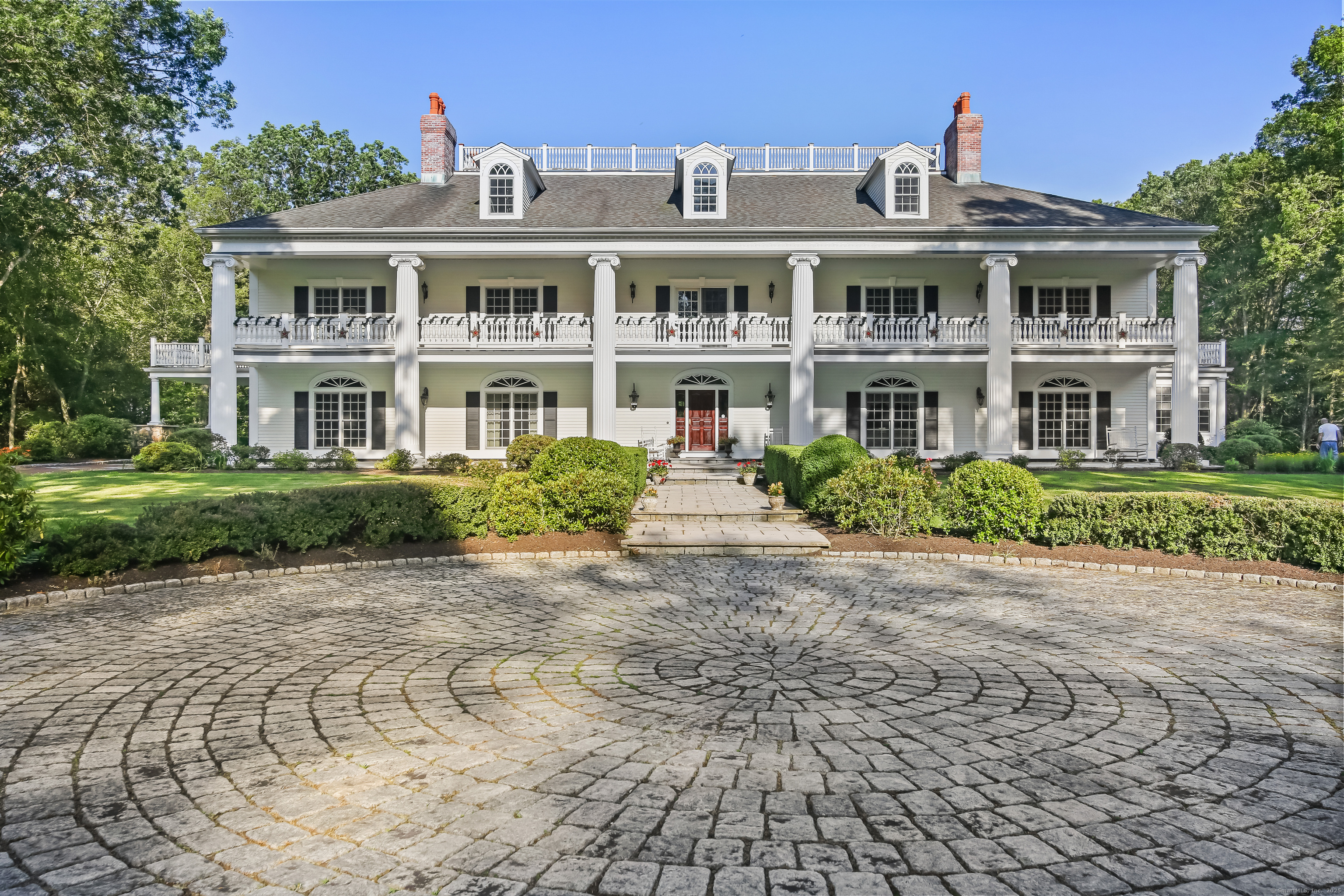
Bedrooms
Bathrooms
Sq Ft
Price
Redding, Connecticut
39 PRIVATE ACRES Setting! Convenient! Secluded & bordered by over 200 ACRES of protected open space is a Hunters paradise with over 20 deer stands in this property's wooded area just the beginning of the Major Benefits of this bespoke 9,400+ sq. ft. CUSTOM Georgian Colonial with it's 97ft. Covered front Veranda. Two luxurious staircases frame the breath-taking Grand Foyer 's Soaring Domed ceiling! The also Domed ceiling & Breathtakingly Expansive primary suite with its Wall of Glass curio-style, positioned design of the French doors accessing the 97 ft. private wrap around covered custom railing balcony to incomparable views of the in-ground pool and grounds, further boasts the ensuite Sumptuous, spacious & beyond Luxurious, Steam & Whirlpool full bath! Designed for both comfort and grandeur, the home features six fireplaces, hardwood, ceramic, and heated marble floors, a banquet-sized formal dining room, two home offices, and a real Chef styled kitchen with a spacious fireplaced breakfast room. Three of the six additional bedrooms have French doors opening onto the covered wraparound balcony overlooking the grounds and pool. With over six bathrooms-several with jetted tubs-and a first-floor bedroom, this home provides ample space for family and guests. Additionally, above the six-car drive-through garage, the finished, climate-controlled open plan in-law/staff apartment offers vaulted beamed ceilings, a full kitchen, bath, and laundry as well as flexible bedroom choice
Listing Courtesy of William Raveis Real Estate
Our team consists of dedicated real estate professionals passionate about helping our clients achieve their goals. Every client receives personalized attention, expert guidance, and unparalleled service. Meet our team:

Broker/Owner
860-214-8008
Email
Broker/Owner
843-614-7222
Email
Associate Broker
860-383-5211
Email
Realtor®
860-919-7376
Email
Realtor®
860-538-7567
Email
Realtor®
860-222-4692
Email
Realtor®
860-539-5009
Email
Realtor®
860-681-7373
Email
Realtor®
860-249-1641
Email
Acres : 39.23
Appliances Included : Gas Range, Range Hood, Refrigerator, Dishwasher
Attic : Partially Finished, Floored, Walk-up
Basement : Full, Storage, Interior Access, Full With Hatchway
Full Baths : 6
Half Baths : 1
Baths Total : 7
Beds Total : 7
City : Redding
Cooling : Central Air
County : Fairfield
Elementary School : Redding Elementary
Fireplaces : 6
Foundation : Concrete
Fuel Tank Location : In Basement
Garage Parking : Detached Garage, Other
Garage Slots : 6
Description : Secluded, Borders Open Space, Dry, Level Lot, Cleared, Professionally Landscaped
Middle School : John Read
Amenities : Basketball Court, Library, Playground/Tot Lot, Stables/Riding, Tennis Courts
Neighborhood : West Redding
Parcel : 269069
Total Parking Spaces : 30
Pool Description : Vinyl, In Ground Pool
Postal Code : 06896
Roof : Asphalt Shingle
Additional Room Information : Staff Quarters
Sewage System : Septic
SgFt Description : additional space: Sheet Rocked Walk-Up Attic 4268 sq' Unfinished Bsmnt: 4710 square
Total SqFt : 9420
Tax Year : July 2025-June 2026
Total Rooms : 17
Watersource : Private Well
weeb : RPR, IDX Sites, Realtor.com
Phone
860-384-7624
Address
20 Hopmeadow St, Unit 821, Weatogue, CT 06089