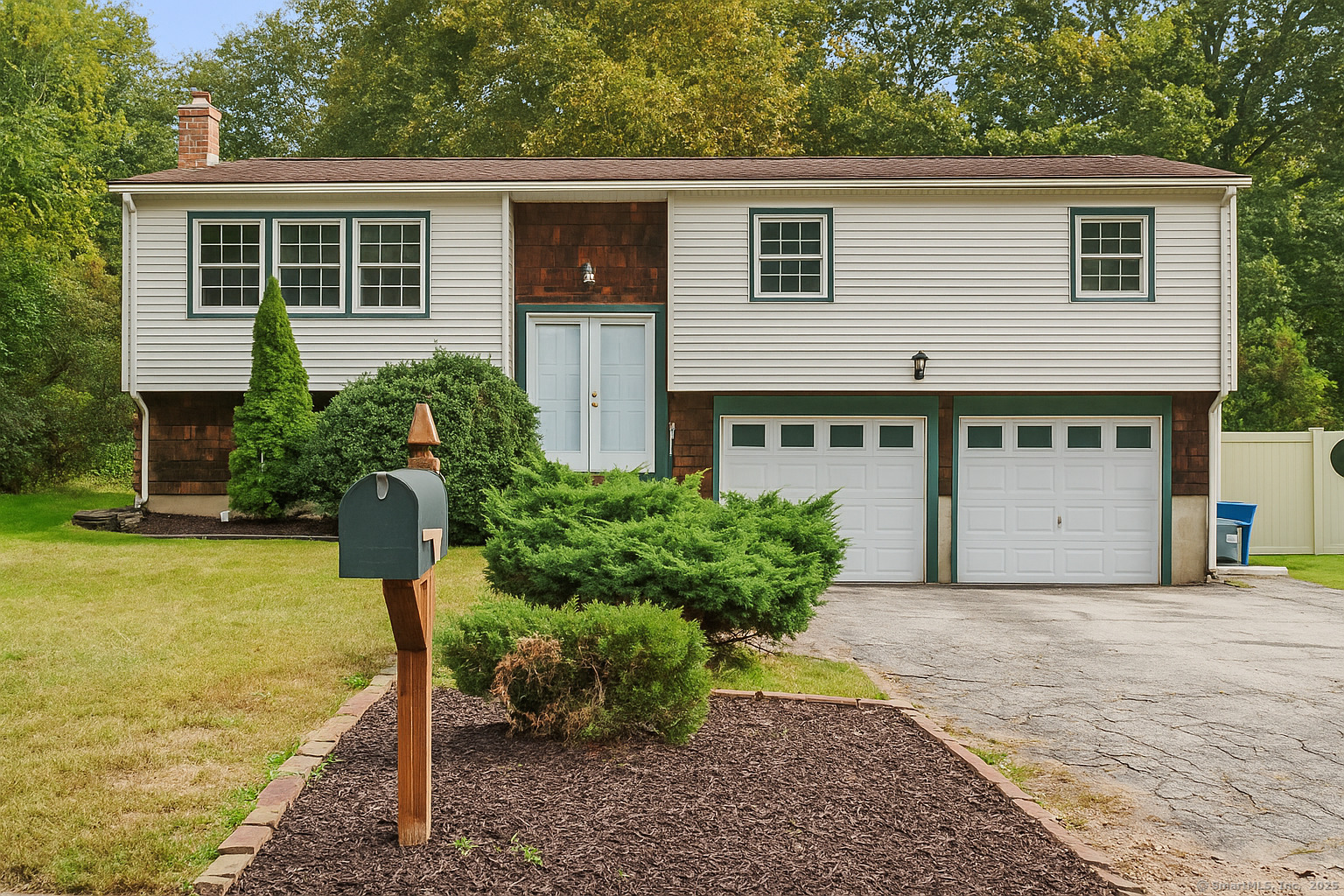
Bedrooms
Bathrooms
Sq Ft
Price
Ledyard, Connecticut
Welcome to 10 Crestview Drive! This beautifully updated home offers 4 bedrooms and 2 full bathrooms. The heart of the home is a fabulous kitchen with sleek granite countertops, abundant cabinet space, and a seamless connection to the dining room-perfect for family meals and gatherings. The sun-filled living room features a cozy fireplace and plenty of natural light. On the main level, you'll find the primary bedroom, full bath, and two additional bedrooms. The lower level offers a huge family room with a fireplace and built-in bookshelves, as well as the fourth bedroom and an additional full bath. This level also provides convenient access to the 2-car garage and workshop space. Step outside to enjoy the large Trex deck, ideal for entertaining, and a backyard with plenty of room for outdoor activities. Recent updates include beautifully refinished hardwood floors and fresh paint throughout. This move-in ready, energy efficient, home has it all-comfort, functionality, and charm-in a super convenient location!
Listing Courtesy of KW Legacy Partners
Our team consists of dedicated real estate professionals passionate about helping our clients achieve their goals. Every client receives personalized attention, expert guidance, and unparalleled service. Meet our team:

Broker/Owner
860-214-8008
Email
Broker/Owner
843-614-7222
Email
Associate Broker
860-383-5211
Email
Realtor®
860-919-7376
Email
Realtor®
860-538-7567
Email
Realtor®
860-222-4692
Email
Realtor®
860-539-5009
Email
Realtor®
860-681-7373
Email
Realtor®
860-249-1641
Email
Acres : 0.37
Appliances Included : Refrigerator, Oven/Range, Dishwasher
Basement : Full
Full Baths : 2
Baths Total : 2
Beds Total : 4
City : Ledyard
Cooling : Central Air
County : New London
Elementary School : Gales Ferry
Fireplaces : 1
Foundation : Concrete
Fuel Tank Location : In Basement
Garage Parking : Attached Garage, Under House Garage
Garage Slots : 2
Description : Level Lot
Neighborhood : Gales Ferry
Parcel : 1512819
Postal Code : 06335
Roof : Asphalt Shingle
Sewage System : Septic
Total SqFt : 1962
Tax Year : July 2025-June 2026
Total Rooms : 8
Watersource : Public Water Connected
weeb : RPR, IDX Sites, Realtor.com
Phone
860-384-7624
Address
20 Hopmeadow St, Unit 821, Weatogue, CT 06089