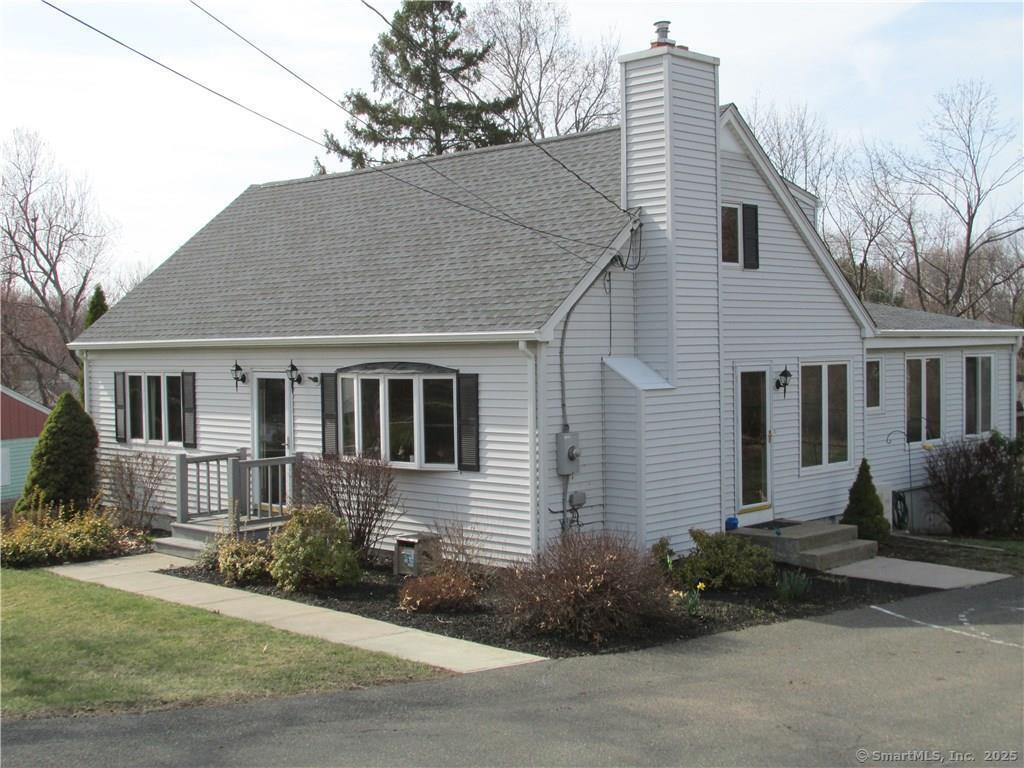
Bedrooms
Bathrooms
Sq Ft
Price
Vernon, Connecticut
Spacious 5-Bedroom Cape with Endless Possibilities! Welcome to this expansive 2,262 sq. ft. Cape Cod-style home offering 5 bedrooms and 3 full bathrooms, designed for flexibility and comfort. Perfect for those looking for potential in-law space or a home business setup, the walk-out lower level adds over 600 sq. ft. of finished space with its own private entrance, two large rooms with full-size windows, and direct access to a lower deck. Inside, enjoy a first-floor primary suite featuring a large bedroom, full bathroom, and walk-in closet, plus two more main-level bedrooms and an additional full bath. Upstairs you'll find two more bedrooms and a third full bathroom, providing room for everyone. The modern kitchen features a breakfast bar, dedicated dining area, and double French doors opening to an oversized family room flooded with natural light and sliders to the upper deck - perfect for entertaining or relaxing. The cozy living room with fireplace offers a welcoming spot to unwind. Conveniently located near highways, shopping, and walking trails, this home combines space, flexibility, and a fantastic location.
Listing Courtesy of RE/MAX One
Our team consists of dedicated real estate professionals passionate about helping our clients achieve their goals. Every client receives personalized attention, expert guidance, and unparalleled service. Meet our team:

Broker/Owner
860-214-8008
Email
Broker/Owner
843-614-7222
Email
Associate Broker
860-383-5211
Email
Realtor®
860-919-7376
Email
Realtor®
860-538-7567
Email
Realtor®
860-222-4692
Email
Realtor®
860-539-5009
Email
Realtor®
860-681-7373
Email
Realtor®
860-249-1641
Email
Acres : 0.41
Appliances Included : Range Hood, Refrigerator, Dishwasher, Washer, Electric Dryer
Basement : Full, Full With Walk-Out
Full Baths : 3
Baths Total : 3
Beds Total : 5
City : Vernon
Cooling : Split System
County : Tolland
Elementary School : Per Board of Ed
Fireplaces : 1
Foundation : Concrete
Fuel Tank Location : Above Ground
Garage Parking : None, Driveway
Description : Level Lot
Amenities : Commuter Bus, Library, Medical Facilities, Park, Public Pool, Public Rec Facilities, Public Transportation, Shopping/Mall
Neighborhood : N/A
Parcel : 1663120
Total Parking Spaces : 5
Postal Code : 06066
Roof : Asphalt Shingle
Sewage System : Public Sewer Connected
Total SqFt : 2262
Tax Year : July 2025-June 2026
Total Rooms : 9
Watersource : Private Well
weeb : RPR, IDX Sites, Realtor.com
Phone
860-384-7624
Address
20 Hopmeadow St, Unit 821, Weatogue, CT 06089