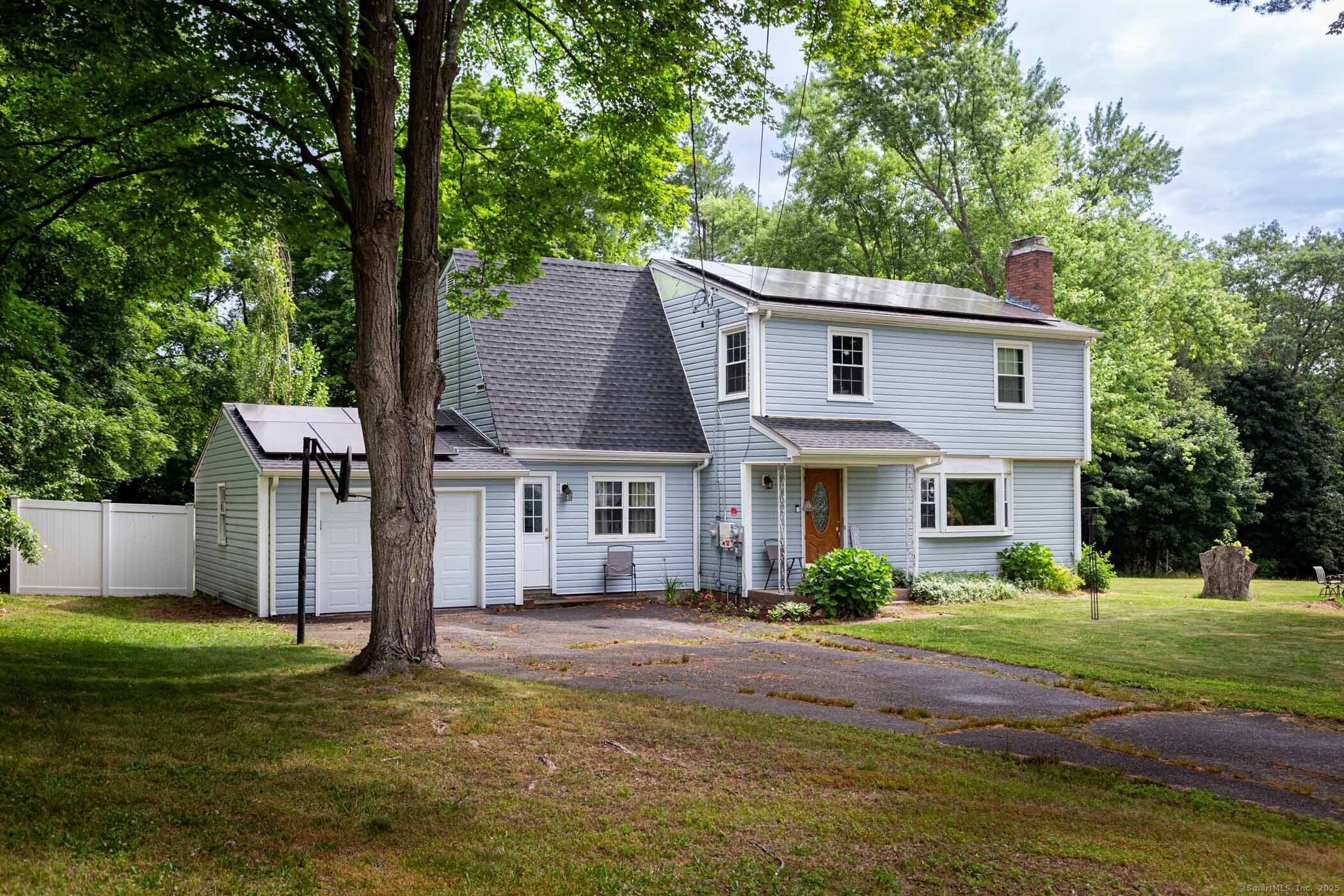
Bedrooms
Bathrooms
Sq Ft
Price
Vernon, Connecticut
Welcome to 126 Gerald Dr, a beautifully updated 4-bedroom, 2-bathroom home tucked away in a quiet Vernon neighborhood. Sitting on a spacious 0.74-acre lot, this 1,755 sq. ft. gem is move-in ready and packed with modern upgrades. Walk inside and you'll find a bright, open layout with hardwood floors and plenty of natural light pouring through newer windows. The kitchen's been recently redone with sleek appliances, fresh cabinets, and a cozy dining area perfect for meals with family or friends. Both bathrooms and the kitchen have been spruced up with modern touches. The living room, with its inviting fireplace, is a great spot to unwind. Upstairs, four good-sized bedrooms give you plenty of room for family, guests, or even a home office. The full basement's a blank canvas-think extra storage, a workshop, or maybe a future rec room. Outside, the big 0.74-acre lot has a flat backyard that's perfect for barbecues, gardening, or just letting the dogs run around. The house itself has newer siding, a new roof, and solar panels that keep energy bills low and the planet happy. Plus, newer central air keeps things cool all summer. You've also got a two-car garage and a private driveway for plenty of parking. Just minutes from Route 83, you're close to local spots like Rein's Deli and the New England Motorcycle Museum, with Hartford only a quick 12-mile drive away. Nearby parks like Belding Wildlife Area are great for relaxing.
Listing Courtesy of Coldwell Banker Realty
Our team consists of dedicated real estate professionals passionate about helping our clients achieve their goals. Every client receives personalized attention, expert guidance, and unparalleled service. Meet our team:

Broker/Owner
860-214-8008
Email
Broker/Owner
843-614-7222
Email
Associate Broker
860-383-5211
Email
Realtor®
860-919-7376
Email
Realtor®
860-538-7567
Email
Realtor®
860-222-4692
Email
Realtor®
860-539-5009
Email
Realtor®
860-681-7373
Email
Realtor®
860-249-1641
Email
Acres : 0.41
Appliances Included : Oven/Range, Refrigerator, Dishwasher, Washer, Dryer
Attic : Crawl Space, Access Via Hatch
Basement : Full, Unfinished
Full Baths : 1
Half Baths : 1
Baths Total : 2
Beds Total : 4
City : Vernon
Cooling : Central Air
County : Tolland
Elementary School : Skinner Road
Fireplaces : 1
Foundation : Concrete
Garage Parking : Attached Garage, Paved, Off Street Parking, Driveway
Garage Slots : 1
Description : Level Lot, Cleared
Amenities : Library, Medical Facilities, Park, Playground/Tot Lot, Shopping/Mall
Neighborhood : N/A
Parcel : 1663469
Total Parking Spaces : 4
Postal Code : 06066
Roof : Asphalt Shingle
Additional Room Information : Mud Room
Sewage System : Public Sewer Connected
Total SqFt : 1755
Tax Year : July 2025-June 2026
Total Rooms : 7
Watersource : Public Water Connected
weeb : RPR, IDX Sites, Realtor.com
Phone
860-384-7624
Address
20 Hopmeadow St, Unit 821, Weatogue, CT 06089