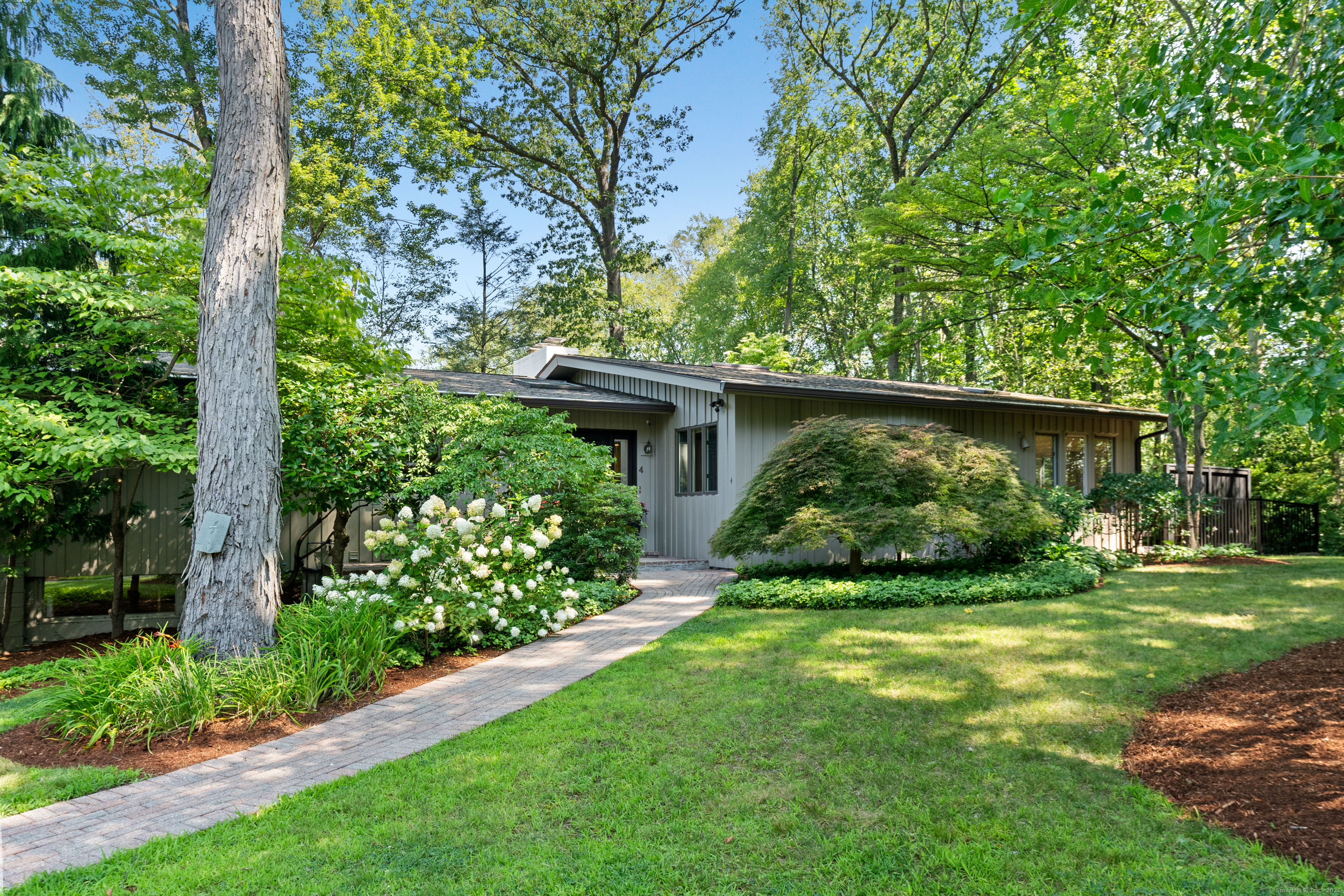
Bedrooms
Bathrooms
Sq Ft
Price
West Hartford, Connecticut
Nestled on a serene and secluded lot, this stunning mid-century modern ranch offers the perfect blend of style, comfort, and connection to nature. Thoughtfully designed with a bright, open floor plan, the home is filled with natural light from walls of oversized windows that frame tranquil views of the surrounding woods. Sliding glass doors lead to fenced in private patios overlooking the beautifully landscaped backyard-ideal for outdoor dining, entertaining, or quiet moments of retreat. Inside, the sleek, airy layout flows effortlessly from the living and dining areas to the updated kitchen and family room, all designed to enhance the home's unique architectural charm. The main level features 3 spacious bedrooms, including a serene primary suite. 2 additional bedrooms (with hardwood underneath the carpeting) on the main floor share a full bathroom and the bedrooms have access to the deck leading to the backyard. The finished lower level adds incredible versatility with a 4th bedroom that could serve as a home office, full bathroom, living area with fireplace, and access to a two car attached garage. Laundry and ample storage complete the space, offering practicality without compromising on style. Additional improvements include: new roof (2020), new gutters, heated garage, fenced in terrace and patio, cork floor in the study and more. Please submit best and final offers by Saturday, August, 9th at 9:00am.
Listing Courtesy of Coldwell Banker Realty
Our team consists of dedicated real estate professionals passionate about helping our clients achieve their goals. Every client receives personalized attention, expert guidance, and unparalleled service. Meet our team:

Broker/Owner
860-214-8008
Email
Broker/Owner
843-614-7222
Email
Associate Broker
860-383-5211
Email
Realtor®
860-919-7376
Email
Realtor®
860-538-7567
Email
Realtor®
860-222-4692
Email
Realtor®
860-539-5009
Email
Realtor®
860-681-7373
Email
Realtor®
860-249-1641
Email
Acres : 0.39
Appliances Included : Electric Cooktop, Cook Top, Wall Oven, Microwave, Refrigerator, Freezer, Dishwasher, Disposal, Washer, Electric Dryer
Attic : Pull-Down Stairs
Basement : Full, Heated, Fully Finished, Garage Access, Interior Access, Walk-out, Liveable Space
Full Baths : 3
Half Baths : 1
Baths Total : 4
Beds Total : 4
City : West Hartford
Cooling : Central Air, Wall Unit
County : Hartford
Elementary School : Bugbee
Fireplaces : 2
Foundation : Concrete
Fuel Tank Location : In Basement
Garage Parking : Attached Garage
Garage Slots : 2
Description : Fence - Partial, Lightly Wooded, Borders Open Space, On Cul-De-Sac, Professionally Landscaped
Middle School : King Philip
Amenities : Basketball Court, Library, Medical Facilities, Park, Playground/Tot Lot, Public Pool, Public Transportation, Shopping/Mall
Neighborhood : N/A
Parcel : 1905831
Postal Code : 06117
Roof : Gable
Sewage System : Public Sewer Connected
Total SqFt : 3695
Tax Year : July 2025-June 2026
Total Rooms : 8
Watersource : Public Water Connected
weeb : RPR, IDX Sites, Realtor.com
Phone
860-384-7624
Address
20 Hopmeadow St, Unit 821, Weatogue, CT 06089