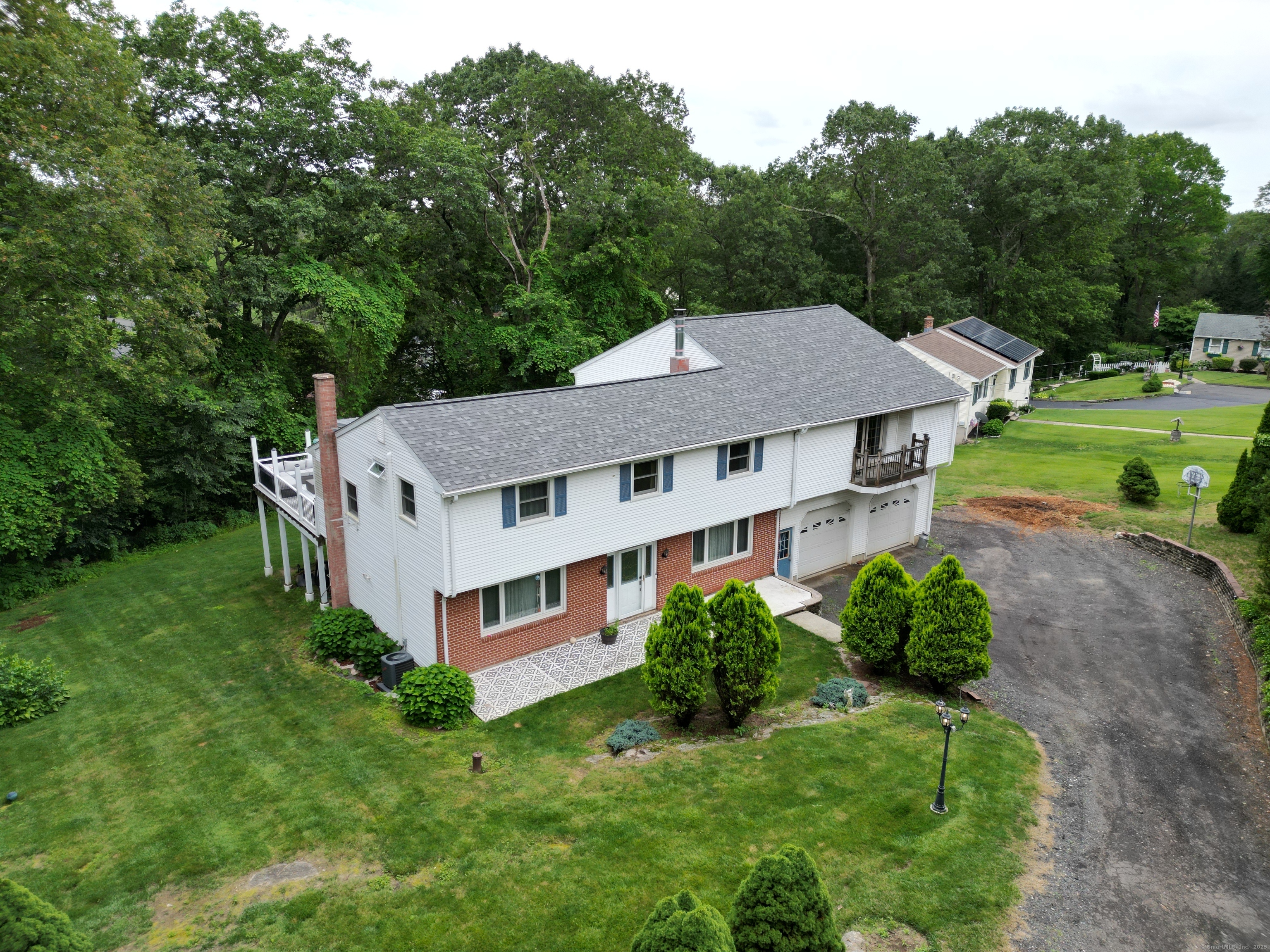
Bedrooms
Bathrooms
Sq Ft
Price
Wolcott, Connecticut
** MULTIPLE OFFERS RECEIVED. PLEASE SUBMIT HIGHEST & BEST OFFERS BY 4PM 7/8/25.** Gorgeous Split Level home located on a half acre lot features an Open Concept, Vaulted Ceilings with 3-4 Bedrooms, plus an office space, and 1.5 Baths. Newly Renovated Kitchen is the heart of the home with GE SMART Programable SS Appliances, custom cabinetry, center Island, Quartz Countertops and tile backsplash. Living Room has recessed lighting, hardwood floors, and wood burning fireplace with blower that can heat up to 3,000sf, custom mantel and stonework. The sun filled dining room is perfect for family gatherings with radiant heat, multiple windows and views of the private backyard. Relax and entertain on the new 12'x22' upper deck with vinyl railings, or the 10'x12' lower deck. * Custom Built Oversized 28'x34' Tandem 4 car Attached Garage features an additional 1,100sf Unfinished Rec Room or Master Bedroom Suite above (with no columns, recessed lighting and exterior balcony). Upgrades to the home include: Solar Panels 2024, New Roof 2024, New Wood Deck with Vinyl Railings 2024, Wood Burning Fireplace 2023, New Leaf Guard Gutter System 2023, New Tankless Boiler 2022 with 2 extra lines for water use in the Rec Room or Master Bedroom Suite over the garage, heating switched from oil to Propane 2022, New Anderson Windows and Doors 2021, Central Air 2021, and Remodeled Full Bath with radiant heat. Separate pantry and laundry room located off kitchen. City Water and City Sewer.
Listing Courtesy of Coldwell Banker Realty
Our team consists of dedicated real estate professionals passionate about helping our clients achieve their goals. Every client receives personalized attention, expert guidance, and unparalleled service. Meet our team:

Broker/Owner
860-214-8008
Email
Broker/Owner
843-614-7222
Email
Associate Broker
860-383-5211
Email
Realtor®
860-919-7376
Email
Realtor®
860-538-7567
Email
Realtor®
860-222-4692
Email
Realtor®
860-539-5009
Email
Realtor®
860-681-7373
Email
Realtor®
860-249-1641
Email
Acres : 0.57
Appliances Included : Gas Range, Microwave, Refrigerator, Dishwasher
Attic : Crawl Space, Pull-Down Stairs
Basement : Partial, Partially Finished, Walk-out
Full Baths : 1
Half Baths : 1
Baths Total : 2
Beds Total : 3
City : Wolcott
Cooling : Ceiling Fans, Central Air
County : New Haven
Elementary School : Wakelee
Fireplaces : 1
Foundation : Concrete
Fuel Tank Location : Above Ground
Garage Parking : Tandem, Attached Garage, Driveway, Unpaved
Garage Slots : 4
Description : Lightly Wooded, Sloping Lot
Amenities : Golf Course, Lake, Medical Facilities, Park, Playground/Tot Lot, Shopping/Mall
Neighborhood : N/A
Parcel : 1444775
Total Parking Spaces : 10
Postal Code : 06716
Roof : Asphalt Shingle
Sewage System : Public Sewer Connected
SgFt Description : Main & Upper Floor
Total SqFt : 2184
Tax Year : July 2025-June 2026
Total Rooms : 8
Watersource : Public Water Connected
weeb : RPR, IDX Sites, Realtor.com
Phone
860-384-7624
Address
20 Hopmeadow St, Unit 821, Weatogue, CT 06089