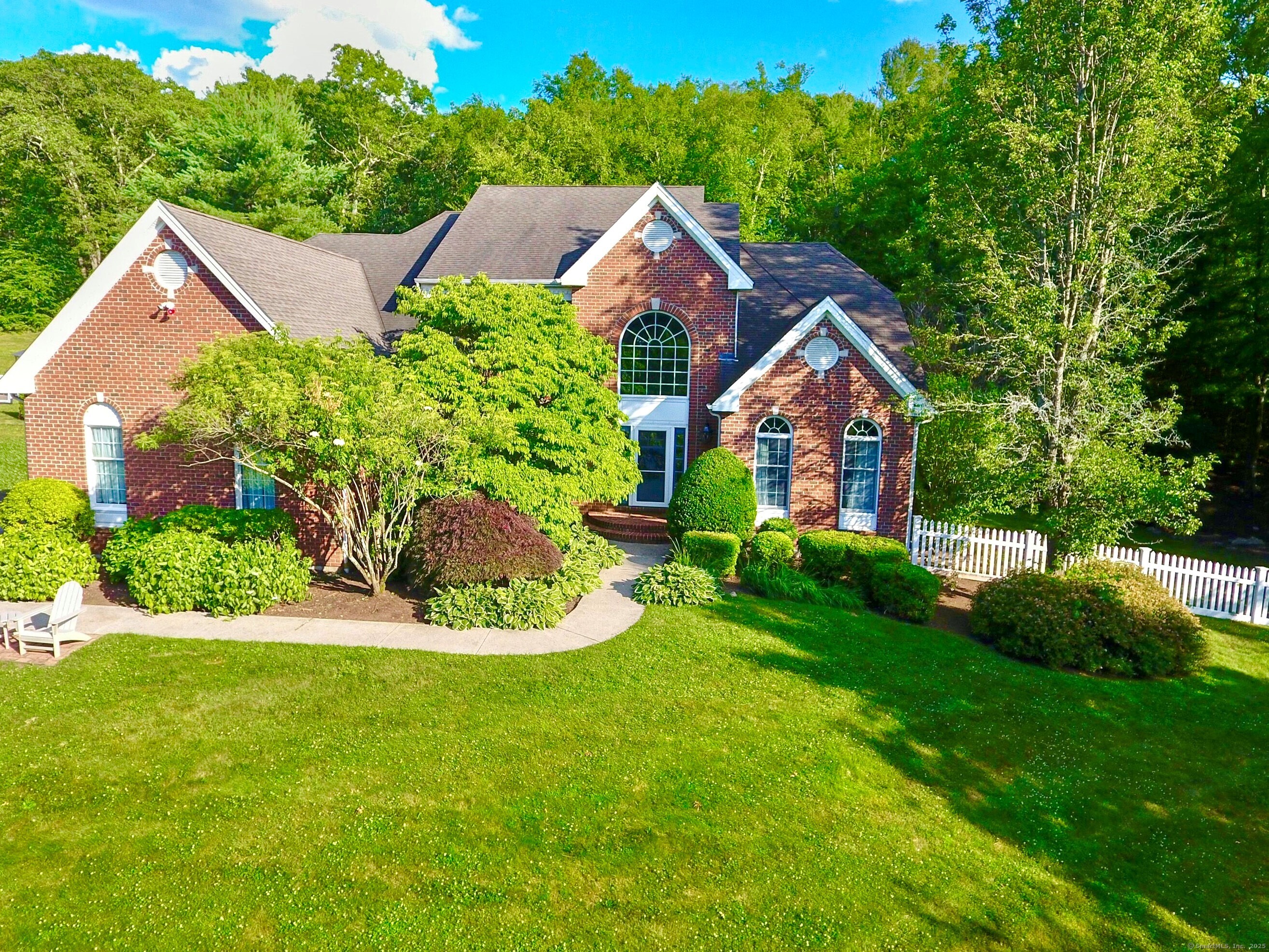
Bedrooms
Bathrooms
Sq Ft
Price
Glastonbury, Connecticut
This Stunning Colonial offers over 3,557 Square Feet of Beautiful living space, with City Utilities, Natural Gas plus an 1,125 Square Feet of a fully Renovated Lower Level and a 51'x15' storage room., A 100K renovation transformed the Kitchen and Great Room into an Entertainer's dream with Stainless Steel Thermador 6 Burner Gas stove with pot filler, double oven, wet bar, custom cabinetry and a Quartz Waterfall Island. The lower level features its own walk down custom-made entrance from outside, large screen sitting area, a custom 9' wet bar, beverage fridge, wine fridge, dishwasher, microwave. New Full bath with Steam shower. The renovated Gym upstairs includes a new full bath-ideal as a fifth bedroom or guest suite. Throughout the home you will find gleaming new floors, with 18' ceilings in Great Room, also featuring custom cabinetry and Gas Fireplace. There is a spacious first-floor Primary Suite connected to a completely renovated Primary bath with a soaking tub, two-person shower, custom cabinetry, heated towel bar, and radiant heated floors for year-round comfort. Recent upgrades include a new A/C system, Furnace, Water Heater, Extensive Professional Landscaping on 2+ acres including a fenced in back yard with Dog Door in Kitchen, Custom Wall and Pavers, newly paved driveway with an expanded turnaround. The custom front door with sidelights shows off winter views of Hartford, and beautiful sunsets. Truly an Exceptional Must See Property.
Listing Courtesy of Berkshire Hathaway NE Prop.
Our team consists of dedicated real estate professionals passionate about helping our clients achieve their goals. Every client receives personalized attention, expert guidance, and unparalleled service. Meet our team:

Broker/Owner
860-214-8008
Email
Broker/Owner
843-614-7222
Email
Associate Broker
860-383-5211
Email
Realtor®
860-919-7376
Email
Realtor®
860-538-7567
Email
Realtor®
860-222-4692
Email
Realtor®
860-539-5009
Email
Realtor®
860-681-7373
Email
Realtor®
860-249-1641
Email
Acres : 2.47
Appliances Included : Gas Cooktop, Oven/Range, Microwave, Refrigerator, Dishwasher, Disposal, Washer, Dryer
Attic : Unfinished, Pull-Down Stairs
Basement : Full, Heated, Cooled, Partially Finished, Liveable Space, Full With Walk-Out
Full Baths : 4
Half Baths : 1
Baths Total : 5
Beds Total : 4
City : Glastonbury
Cooling : Central Air
County : Hartford
Elementary School : Hopewell
Fireplaces : 1
Foundation : Concrete
Garage Parking : Attached Garage, Paved, Driveway
Garage Slots : 3
Description : In Subdivision, Level Lot, Professionally Landscaped, Rolling
Middle School : Smith
Amenities : Health Club, Library, Medical Facilities, Park, Playground/Tot Lot, Shopping/Mall, Tennis Courts
Neighborhood : N/A
Parcel : 2439993
Total Parking Spaces : 6
Postal Code : 06033
Roof : Asphalt Shingle
Additional Room Information : Exercise Room
Sewage System : Public Sewer Connected
Total SqFt : 4682
Tax Year : July 2025-June 2026
Total Rooms : 10
Watersource : Public Water Connected
weeb : RPR, IDX Sites, Realtor.com
Phone
860-384-7624
Address
20 Hopmeadow St, Unit 821, Weatogue, CT 06089