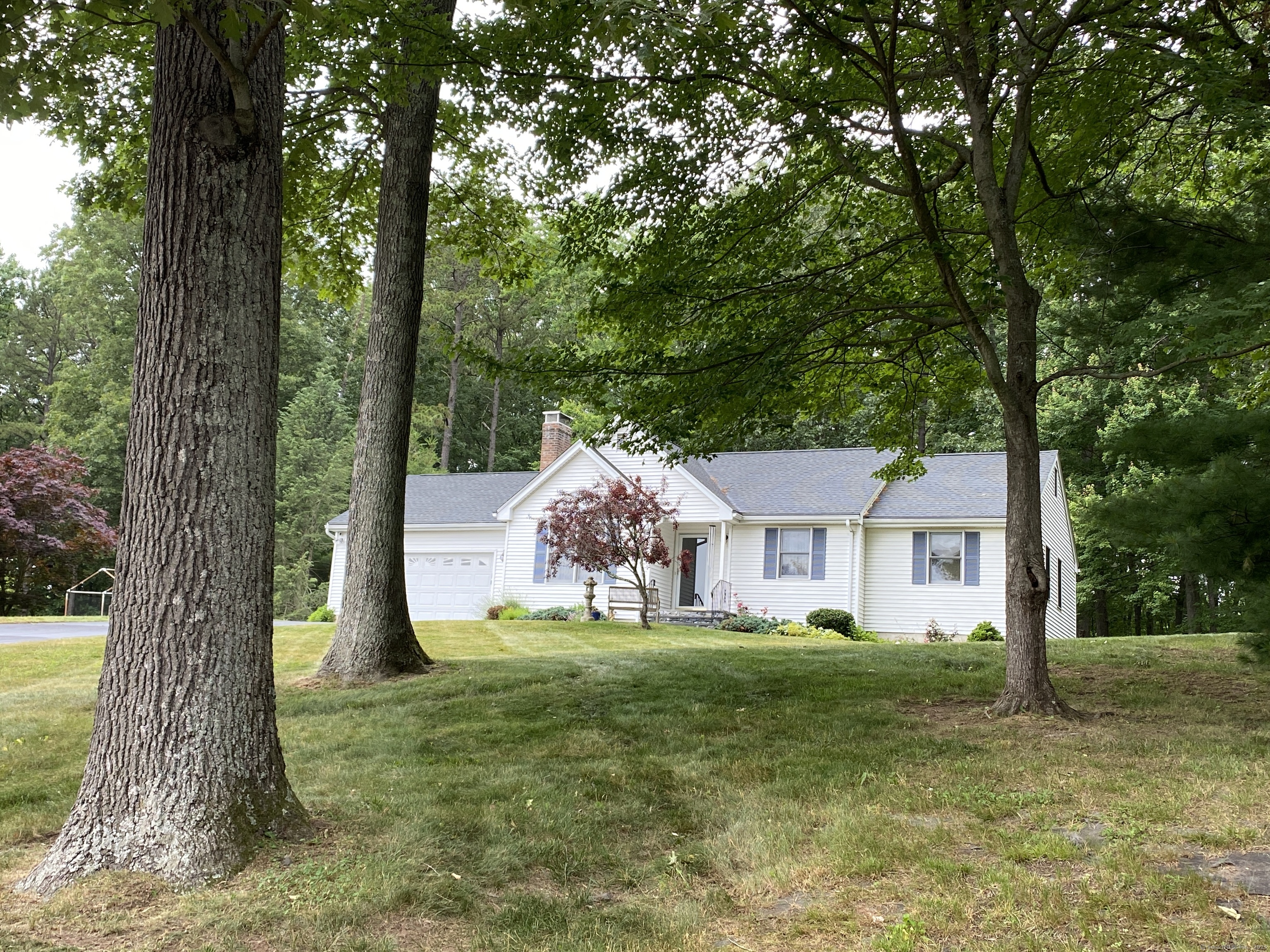
Bedrooms
Bathrooms
Sq Ft
Price
Vernon, Connecticut
Exquisite little gem! LaCava built ranch with an abundance of appeal. Meticulously maintained! The neighborhood is hidden away, yet close to a convenient Hartford commute, parks, schools, and shopping mall. The owner has added extras--7 zone underground irrigation for front and back yards, propane generator with outside enclosure and concrete pad, custom front walkway with landscaped sitting area, new deck with composite wood floor and vinyl rails, central air, multiple ceiling fans, new resin flooring for durability and appeal, brand new oil fired boiler, electric HW heater with solar assist, 2 zone central air, custom tile in both full bathrooms. The beautiful, private back yard is ringed with tall trees for privacy. Original owner.
Listing Courtesy of Sentry Real Estate
Our team consists of dedicated real estate professionals passionate about helping our clients achieve their goals. Every client receives personalized attention, expert guidance, and unparalleled service. Meet our team:

Broker/Owner
860-214-8008
Email
Broker/Owner
843-614-7222
Email
Associate Broker
860-383-5211
Email
Realtor®
860-919-7376
Email
Realtor®
860-538-7567
Email
Realtor®
860-222-4692
Email
Realtor®
860-539-5009
Email
Realtor®
860-681-7373
Email
Realtor®
860-249-1641
Email
Acres : 1.12
Appliances Included : Electric Range, Range Hood, Refrigerator, Dishwasher, Disposal
Attic : Unfinished, Access Via Hatch
Basement : Full, Unfinished, Concrete Floor, Full With Hatchway
Full Baths : 2
Baths Total : 2
Beds Total : 3
City : Vernon
Cooling : Ceiling Fans, Central Air
County : Tolland
Elementary School : Center Road
Fireplaces : 1
Foundation : Concrete
Fuel Tank Location : In Basement
Garage Parking : Attached Garage, Driveway
Garage Slots : 2
Description : Lightly Wooded
Middle School : VCMS
Amenities : Commuter Bus, Health Club, Library, Medical Facilities, Park, Public Pool, Public Rec Facilities, Public Transportation
Neighborhood : N/A
Parcel : 999999999
Total Parking Spaces : 6
Postal Code : 06066
Roof : Asphalt Shingle
Sewage System : Public Sewer Connected
SgFt Description : main floor
Total SqFt : 1234
Tax Year : July 2025-June 2026
Total Rooms : 5
Watersource : Public Water Connected
weeb : RPR, IDX Sites, Realtor.com
Phone
860-384-7624
Address
20 Hopmeadow St, Unit 821, Weatogue, CT 06089