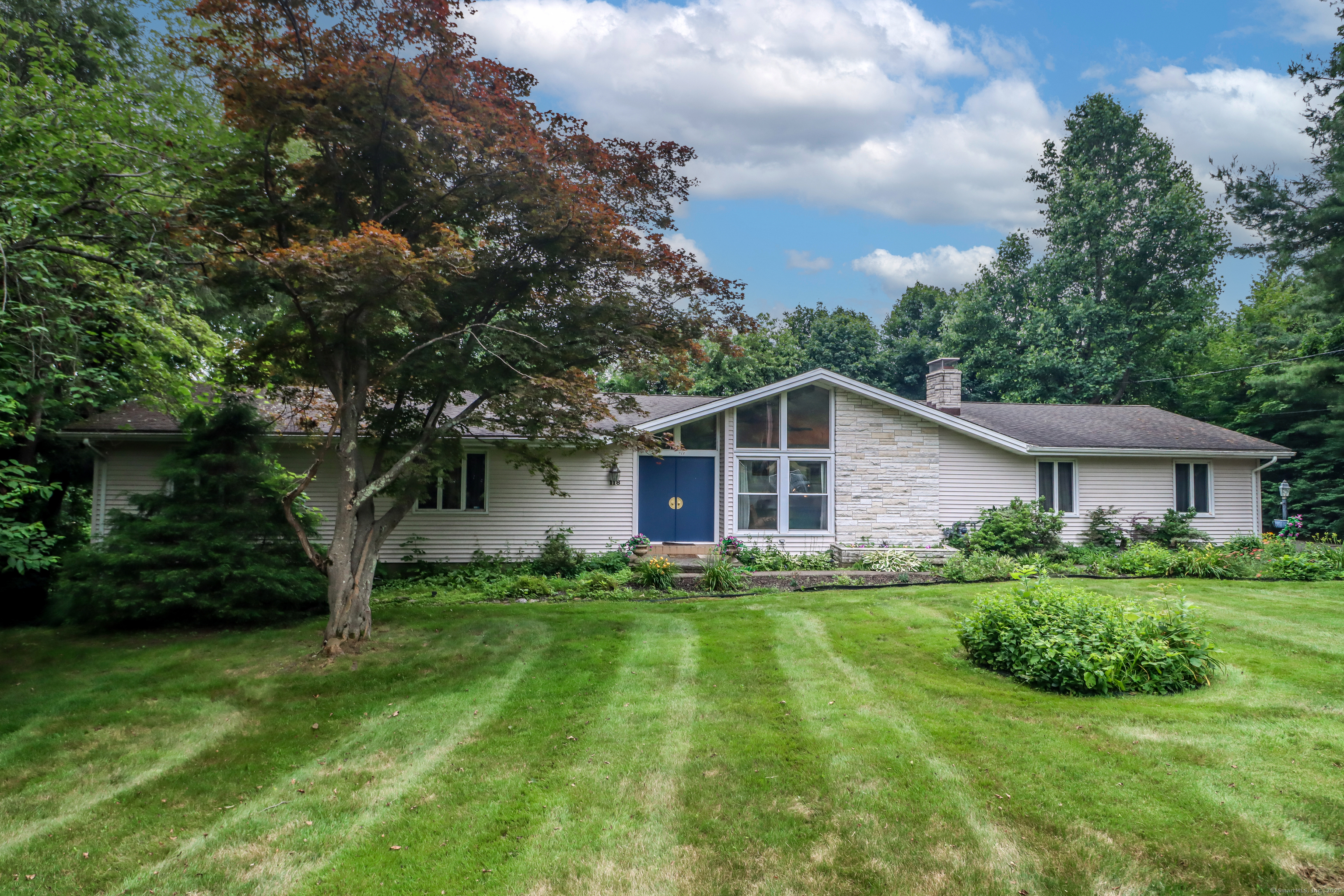
Bedrooms
Bathrooms
Sq Ft
Price
Ansonia, Connecticut
**Welcome Home!** Tucked away in beautiful desired Hilltop section of Ansonia, near the Woodbridge line. This beautifully maintained custom California ranch offers the perfect park-like escape from the everyday hustle. Enjoy effortless one-level living with 3 bedrooms, 2 full bathrooms, a spacious living room featuring a stunning Vermont white marble-stone fireplace, and gorgeous red oak hardwood floors throughout most of the main level-adding warmth and charm to your daily life. The primary suite comfortably fits a king-sized bed with room to spare, and includes a private ensuite for that extra touch of comfort. Soaring ceilings create an open, airy atmosphere that flows seamlessly into the expansive kitchen, complete with a breakfast bar and an adjoining family room-perfect for both quiet mornings and lively gatherings. Make this your best summer yet - with a large deck that offers a great spot for entertaining. Don't forget your bathing suit - swim in a 27' crystal-clear above ground pool. 2 car oversized garage with plenty of parking. Across the street is a wonderful park to enjoy all year long. Please don't miss an opportunity to own this well-cared for home.
Listing Courtesy of William Raveis Real Estate
Our team consists of dedicated real estate professionals passionate about helping our clients achieve their goals. Every client receives personalized attention, expert guidance, and unparalleled service. Meet our team:

Broker/Owner
860-214-8008
Email
Broker/Owner
843-614-7222
Email
Associate Broker
860-383-5211
Email
Realtor®
860-919-7376
Email
Realtor®
860-538-7567
Email
Realtor®
860-222-4692
Email
Realtor®
860-539-5009
Email
Realtor®
860-681-7373
Email
Realtor®
860-249-1641
Email
Acres : 0.43
Appliances Included : Electric Range, Microwave, Refrigerator, Dishwasher
Attic : Pull-Down Stairs
Basement : Full, Unfinished
Full Baths : 2
Baths Total : 2
Beds Total : 3
City : Ansonia
Cooling : Central Air
County : New Haven
Elementary School : Per Board of Ed
Fireplaces : 1
Foundation : Concrete
Garage Parking : Attached Garage
Garage Slots : 2
Description : Lightly Wooded, Level Lot
Middle School : Per Board of Ed
Neighborhood : Hilltop
Parcel : 1049932
Pool Description : Above Ground Pool
Postal Code : 06401
Roof : Asphalt Shingle
Sewage System : Public Sewer In Street
Total SqFt : 1624
Tax Year : July 2025-June 2026
Total Rooms : 7
Watersource : Public Water In Street
weeb : RPR, IDX Sites, Realtor.com
Phone
860-384-7624
Address
20 Hopmeadow St, Unit 821, Weatogue, CT 06089