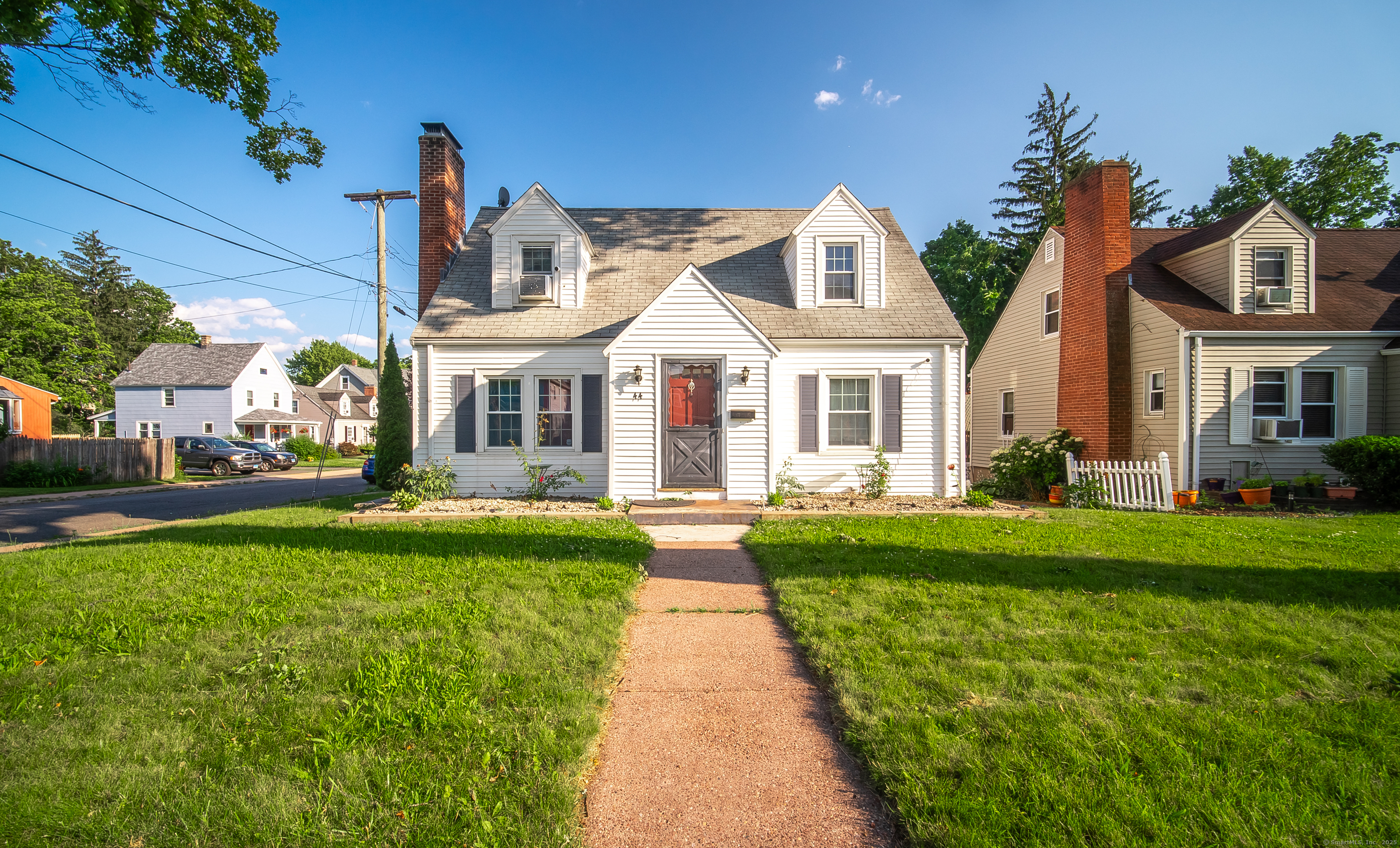
Bedrooms
Bathrooms
Sq Ft
Price
Manchester, Connecticut
Welcome to 44 Middle Turnpike in Manchester! This charming 3 bedroom, 1 and 1/2 home will keep you warm and comfortable throughout the winter with a fireplace in the living room and a natural gas steam furnace. The kitchen features stainless steel appliances; Off the kitchen there is a 3 season porch and a spacious fully fenced in backyard with an outdoor kitchen ready for the summer. Beyond the private backyard, is a detached two car garage, with additional storage, and a workshop. The second floor features two over-sized bedrooms that span the full length of the house and a recently remodeled full bath with radiant heating in the floor to create a luxurious sanctuary at the end of a long day. The master bedroom contains a full sized walk-in closet with access to a secondary storage space through a door in the back. The basement is partially finished with new floors throughout with a finished den and office space, as well as a huge laundry room (with washer and dryer included) and storage area which could be easily finished to give you even more space. Come and visit this beautiful home! Home being sold "as-is"
Listing Courtesy of Premier Properties of CT
Our team consists of dedicated real estate professionals passionate about helping our clients achieve their goals. Every client receives personalized attention, expert guidance, and unparalleled service. Meet our team:

Broker/Owner
860-214-8008
Email
Broker/Owner
843-614-7222
Email
Associate Broker
860-383-5211
Email
Realtor®
860-919-7376
Email
Realtor®
860-538-7567
Email
Realtor®
860-222-4692
Email
Realtor®
860-539-5009
Email
Realtor®
860-681-7373
Email
Realtor®
860-249-1641
Email
Acres : 0.17
Appliances Included : Gas Range, Microwave, Refrigerator, Dishwasher, Washer, Electric Dryer
Attic : Access Via Hatch
Basement : Full, Partially Finished
Full Baths : 1
Half Baths : 1
Baths Total : 2
Beds Total : 3
City : Manchester
Cooling : Ceiling Fans, Wall Unit
County : Hartford
Elementary School : Per Board of Ed
Fireplaces : 1
Foundation : Concrete
Garage Parking : Detached Garage, Driveway
Garage Slots : 2
Description : Fence - Full, Corner Lot, Level Lot
Amenities : Health Club, Library, Medical Facilities, Public Rec Facilities, Public Transportation, Shopping/Mall, Walk to Bus Lines
Neighborhood : Bowers
Parcel : 2427906
Total Parking Spaces : 4
Postal Code : 06040
Roof : Asphalt Shingle
Sewage System : Public Sewer Connected
SgFt Description : full
Total SqFt : 1414
Tax Year : July 2025-June 2026
Total Rooms : 6
Watersource : Public Water Connected
weeb : RPR, IDX Sites, Realtor.com
Phone
860-384-7624
Address
20 Hopmeadow St, Unit 821, Weatogue, CT 06089