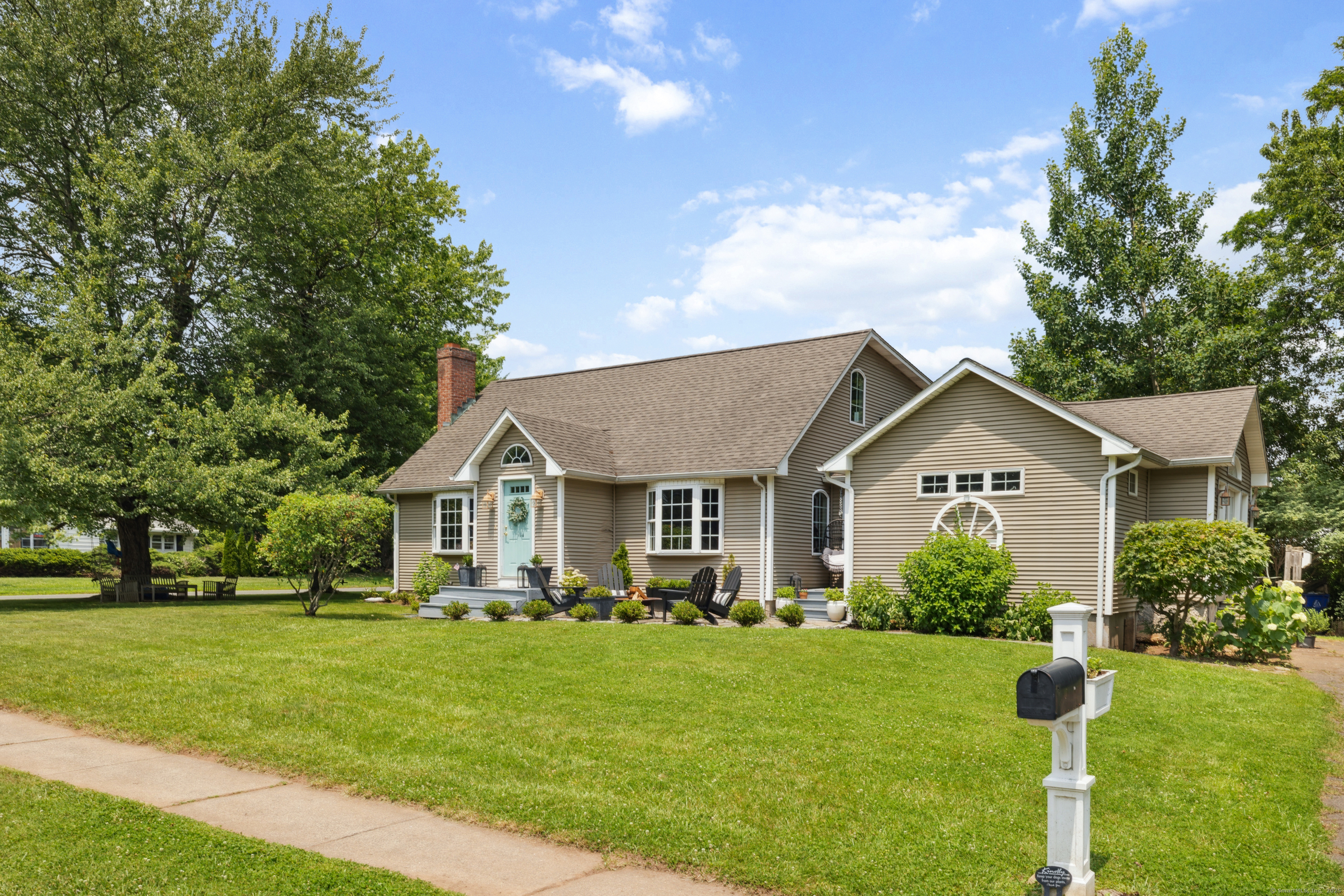
Bedrooms
Bathrooms
Sq Ft
Price
West Hartford, Connecticut
We're back on the market! Seller just spent thousands on re-trimming the entire interior of the home along with giving it some fresh paint! This home is situated in a sought-after neighborhood of West Hartford offering comfort, convenience, and modern living. This beautifully maintained residence boasts an abundance of natural light and a spacious open floor plan designed for today's lifestyle. The expansive kitchen is a chef's dream, featuring a premium Viking gas range, a large center island, and seamless flow into the generous family room-perfect for entertaining and everyday living. The main level also includes a spacious bedroom, while upstairs you'll find two additional well-sized bedrooms and a full bathroom. Step outside to a large deck that overlooks the private backyard, complete with a new storage shed-ideal for outdoor gatherings and enjoying the tranquil surroundings. Additional highlights include natural gas heating, replacement windows, central air, and close proximity to major highways, UConn Health, West Farms Mall, parks, top-rated schools, and more. Don't miss your chance to own this warm and inviting home-schedule your showing today!
Listing Courtesy of Naples Realty Group, LLC
Our team consists of dedicated real estate professionals passionate about helping our clients achieve their goals. Every client receives personalized attention, expert guidance, and unparalleled service. Meet our team:

Broker/Owner
860-214-8008
Email
Broker/Owner
843-614-7222
Email
Associate Broker
860-383-5211
Email
Realtor®
860-919-7376
Email
Realtor®
860-538-7567
Email
Realtor®
860-222-4692
Email
Realtor®
860-539-5009
Email
Realtor®
860-681-7373
Email
Realtor®
860-249-1641
Email
Acres : 0.28
Appliances Included : Gas Range, Microwave, Refrigerator, Dishwasher, Dryer
Basement : Full, Concrete Floor
Full Baths : 1
Half Baths : 1
Baths Total : 2
Beds Total : 3
City : West Hartford
Cooling : Central Air
County : Hartford
Elementary School : Per Board of Ed
Fireplaces : 2
Foundation : Concrete
Garage Parking : None
Description : Level Lot
Neighborhood : N/A
Parcel : 1905969
Postal Code : 06110
Roof : Asphalt Shingle
Sewage System : Public Sewer Connected
Total SqFt : 2131
Tax Year : July 2025-June 2026
Total Rooms : 8
Watersource : Public Water Connected
weeb : RPR, IDX Sites, Realtor.com
Phone
860-384-7624
Address
20 Hopmeadow St, Unit 821, Weatogue, CT 06089