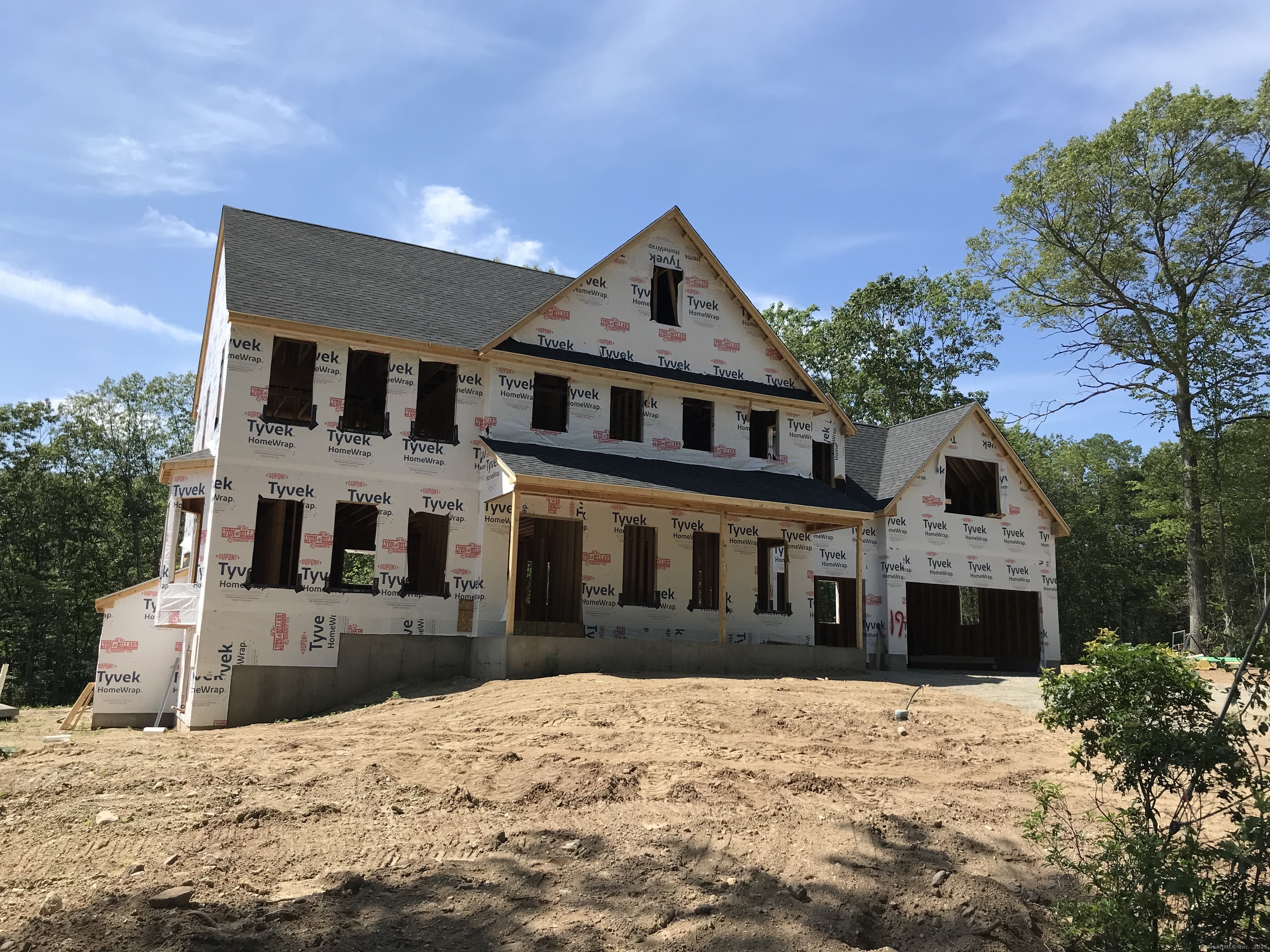
Bedrooms
Bathrooms
Sq Ft
Price
Burlington, Connecticut
This new construction Jerome Model has much to offer. Very open first floor with private mudroom entrance from 3 car garage, private first floor office. The open Dining room with bay window leading to the Kitchen with an 8ft island and 10ft walk in pantry. The 17x21 Family with corner firpelce and slider leading to 12x16 composite Deck. The 2nd floor 4 spacious bedroom all with walk in closets, 3 full baths,Tech zone and large laundry room completes this spacious home. The basement has daylight basement with 2 large natural windows and sliding door giving exterior access, plenty of room to expand. Still time for Homeowner to select all interior finishes.
Listing Courtesy of T & M Real Estate of CT Inc
Our team consists of dedicated real estate professionals passionate about helping our clients achieve their goals. Every client receives personalized attention, expert guidance, and unparalleled service. Meet our team:

Broker/Owner
860-214-8008
Email
Broker/Owner
843-614-7222
Email
Associate Broker
860-383-5211
Email
Realtor®
860-919-7376
Email
Realtor®
860-538-7567
Email
Realtor®
860-222-4692
Email
Realtor®
860-539-5009
Email
Realtor®
860-681-7373
Email
Realtor®
860-249-1641
Email
Acres : 1.9
Appliances Included : Allowance
Attic : Access Via Hatch
Basement : Full, Unfinished, Interior Access, Walk-out, Concrete Floor
Full Baths : 3
Half Baths : 1
Baths Total : 4
Beds Total : 4
City : Burlington
Cooling : Central Air, Zoned
County : Hartford
Elementary School : Per Board of Ed
Fireplaces : 1
Foundation : Concrete
Fuel Tank Location : In Ground
Garage Parking : Attached Garage
Garage Slots : 3
Description : Some Wetlands, Lightly Wooded, Sloping Lot
Neighborhood : Case District
Parcel : 999999999
Postal Code : 06013
Roof : Asphalt Shingle, Fiberglass Shingle
Additional Room Information : Foyer, Laundry Room, Mud Room
Sewage System : Septic Required
SgFt Description : Finished above ground
Total SqFt : 3050
Subdivison : Burlington Woods
Tax Year : July 2025-June 2026
Total Rooms : 9
Watersource : Private Well
weeb : RPR, IDX Sites, Realtor.com
Phone
860-384-7624
Address
20 Hopmeadow St, Unit 821, Weatogue, CT 06089