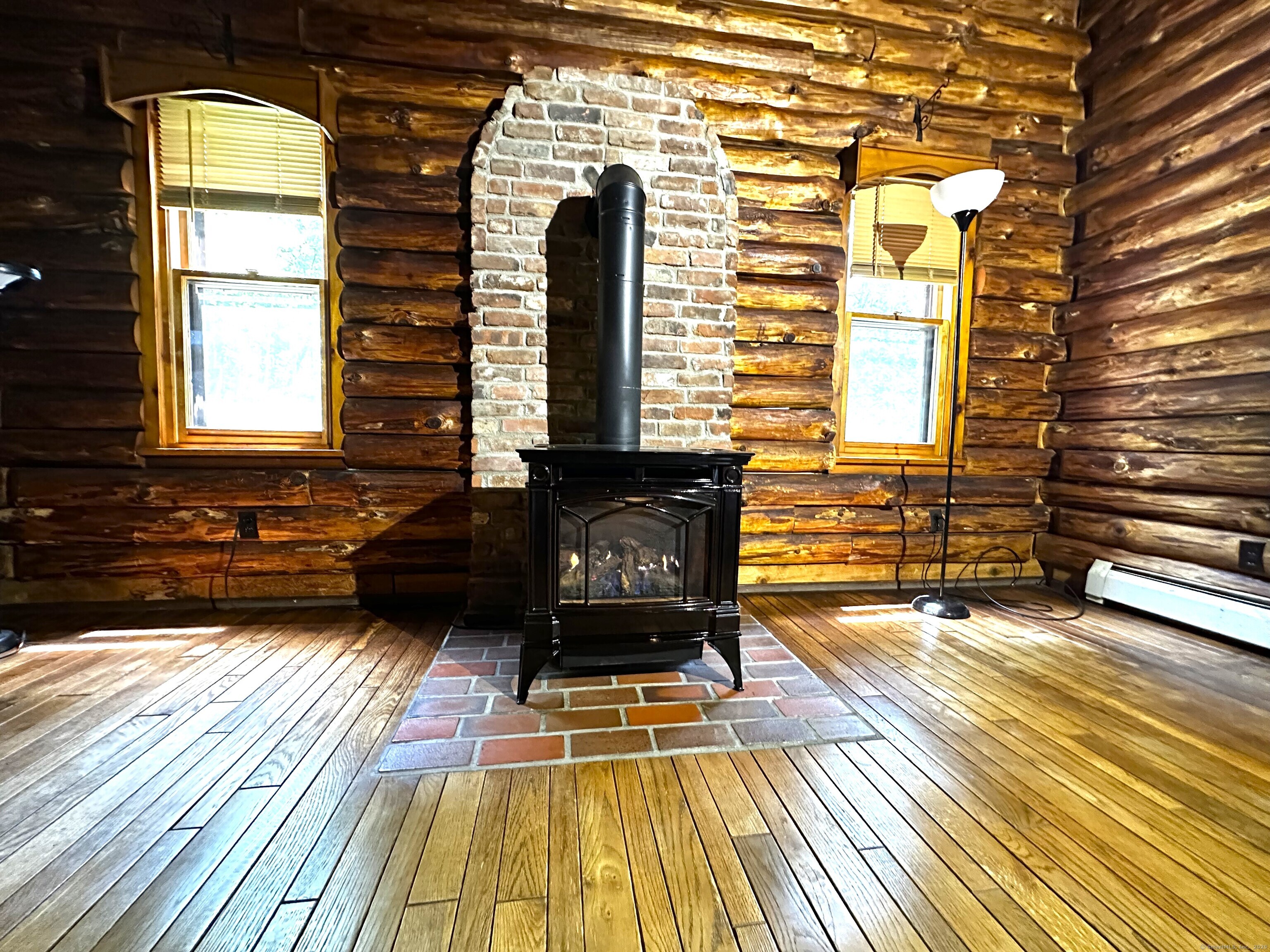
Bedrooms
Bathrooms
Sq Ft
Price
Montville, Connecticut
Tucked away on a private 2.07-acre lot, this custom-built 3-bedroom, 1.5-bath log cabin blends rustic charm with modern convenience. The striking log exterior is framed by peaceful natural surroundings and enhanced by covered front and rear porches-perfect for relaxing outdoors. Inside, rich wood interiors and handcrafted cabinetry create a warm, inviting atmosphere. A propane log cast wood stove adds cozy ambiance to the spacious living area. The lower-level bedroom includes a second flue and hearth, ready for a wood stove. A 14x16 back deck extends the living space for entertaining or enjoying the outdoors. The home is wired for a generator and offers excellent water access with both a well for the home and a separate gravity-fed well in its own pump house with dedicated electric. A weathered barn with authentic patina adds character and potential for restoration. Loved and well maintained, this peaceful retreat is being sold as is by its original builder.
Listing Courtesy of Berkshire Hathaway NE Prop.
Our team consists of dedicated real estate professionals passionate about helping our clients achieve their goals. Every client receives personalized attention, expert guidance, and unparalleled service. Meet our team:

Broker/Owner
860-214-8008
Email
Broker/Owner
843-614-7222
Email
Associate Broker
860-383-5211
Email
Realtor®
860-919-7376
Email
Realtor®
860-538-7567
Email
Realtor®
860-222-4692
Email
Realtor®
860-539-5009
Email
Realtor®
860-681-7373
Email
Realtor®
860-249-1641
Email
Acres : 2.07
Appliances Included : Oven/Range, Range Hood, Refrigerator
Basement : Full, Heated, Partially Finished, Full With Walk-Out
Full Baths : 1
Half Baths : 1
Baths Total : 2
Beds Total : 3
City : Montville
Cooling : Ceiling Fans
County : New London
Elementary School : Murphy
Fireplaces : 2
Foundation : Concrete
Fuel Tank Location : Above Ground
Garage Parking : Under House Garage
Garage Slots : 1
Description : Treed, Rolling
Neighborhood : Oakdale
Parcel : 2431848
Postal Code : 06370
Roof : Asphalt Shingle
Additional Room Information : Laundry Room
Sewage System : Septic
SgFt Description : finished loft area not included on field card, assessor hasn't been in since 1978
Total SqFt : 1587
Tax Year : July 2025-June 2026
Total Rooms : 6
Watersource : Private Well
weeb : RPR, IDX Sites, Realtor.com
Phone
860-384-7624
Address
20 Hopmeadow St, Unit 821, Weatogue, CT 06089