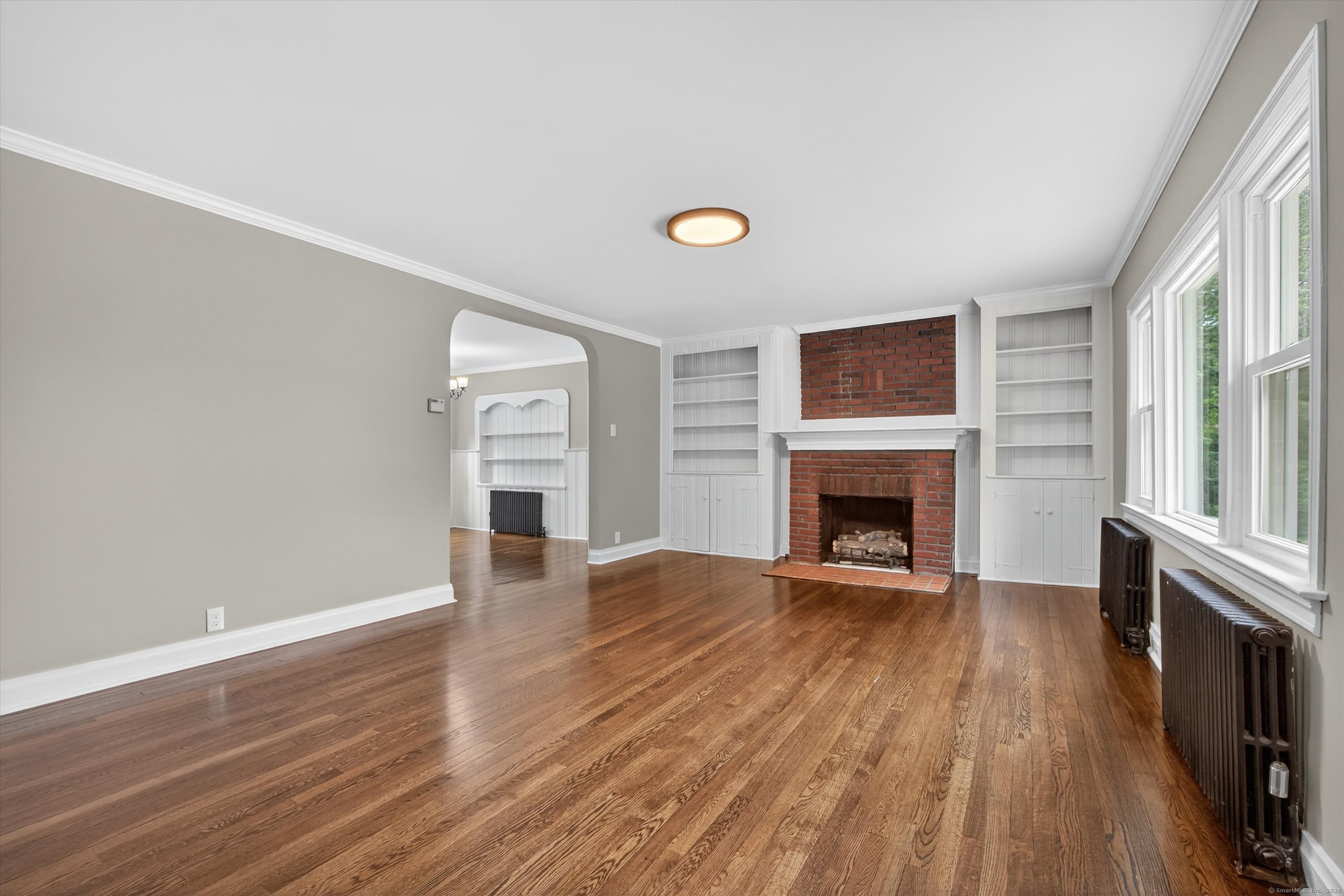
Bedrooms
Bathrooms
Sq Ft
Price
Danbury, Connecticut
Step into this beautifully updated three-bedroom with den, 2 full bath Cape Cod home. Throughout the home you will find stunning, beautifully refinished hardwood flooring that shine with elegance and fresh professional paint that creates a welcoming and tasteful atmosphere. The expansive 21 x 14 living room is a standout; the cozy gas fireplace takes center stage framed perfectly by custom built-in bookcases-wonderful for cozy evenings or entertaining guests. The elegant dining room boasts a built-in hutch and arched doorway, adding both charm, character and functionality. Located off the dining room, the generous 17.10 x 13.6 family room provides the perfect setting for relaxing or spending time with loved ones. Two generously sized bedrooms are located on the main floor, along with a fully renovated bathroom. Upstairs, you will find an oversized 17.2 x 12.10 primary suite, along with full bath and den. To unwind after a long day, step outside to relax or host with ease on your peaceful patio. Additional highlights include two car garage, full basement for storage, numerous replacement windows, brand new oil tank and other thoughtful updates. Come see it today - A rare home like this won't stay on the for market long! AGENT RELATED
Listing Courtesy of William Raveis Real Estate
Our team consists of dedicated real estate professionals passionate about helping our clients achieve their goals. Every client receives personalized attention, expert guidance, and unparalleled service. Meet our team:

Broker/Owner
860-214-8008
Email
Broker/Owner
843-614-7222
Email
Associate Broker
860-383-5211
Email
Realtor®
860-919-7376
Email
Realtor®
860-538-7567
Email
Realtor®
860-222-4692
Email
Realtor®
860-539-5009
Email
Realtor®
860-681-7373
Email
Realtor®
860-249-1641
Email
Acres : 0.6
Appliances Included : Gas Cooktop, Wall Oven
Basement : Full, Unfinished
Full Baths : 2
Baths Total : 2
Beds Total : 4
City : Danbury
Cooling : None
County : Fairfield
Elementary School : Per Board of Ed
Fireplaces : 2
Foundation : Concrete
Fuel Tank Location : In Basement
Garage Parking : Attached Garage
Garage Slots : 2
Description : Lightly Wooded, Treed
Middle School : Per Board of Ed
Neighborhood : Great Plain
Parcel : 77870
Postal Code : 06811
Roof : Asphalt Shingle
Sewage System : Septic
Total SqFt : 1848
Tax Year : July 2025-June 2026
Total Rooms : 8
Watersource : Private Well
weeb : RPR, IDX Sites, Realtor.com
Phone
860-384-7624
Address
20 Hopmeadow St, Unit 821, Weatogue, CT 06089