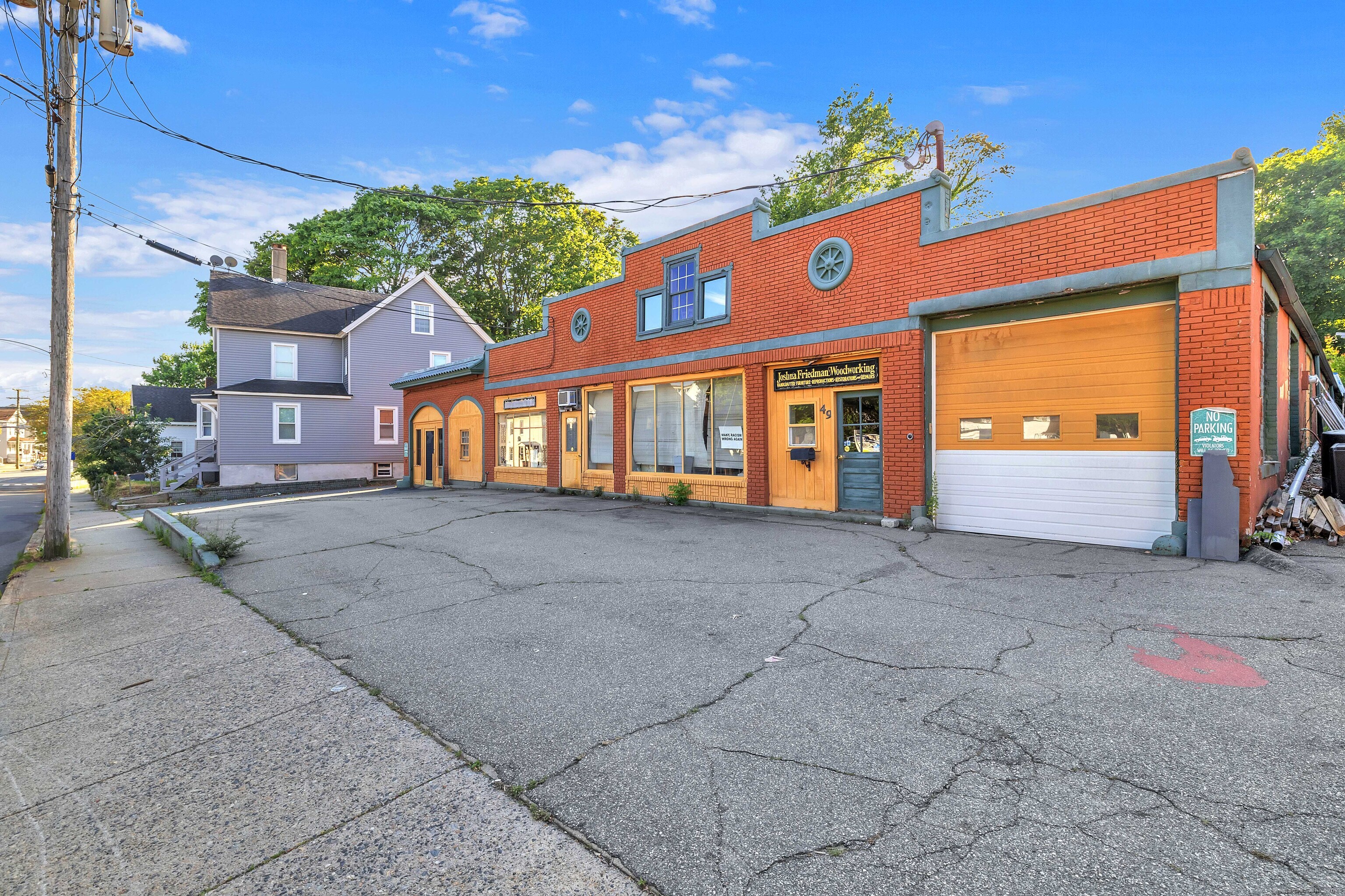
Sq Ft
Price
New London, Connecticut
43-49 Jay Street offers a versatile commercial property. The site includes two buildings totaling over 11,900 SF, with significant potential for continued industrial use or redevelopment. The main building is 10,443 SF currently configured as a custom woodworking facility with ceiling heights over 10' and a 600-volt, 400-amp, 3-phase electrical service with circuit breakers. There is a 10' x 10' overhead drive-in door for loading and multiple office areas at the front of the building. The main building is heated by a gas powered wall unit and has upgraded LED lighting throughout. There is public sewer and water to the property. The secondary building is a 1,495 SF detached garage which is heated by propane. The overall site is C-1 General Commercial zoned allowing a range of commercial, retail, service, and light industrial uses. The site has parking for approx. 26 vehicles and has convenient access to major routes and area amenities. Suitable for woodworking, automotive repair, contractor operations, warehousing, or other business needs. Seller previously explored plans for a 40-unit residential apartment building (2021); buyers would need to re-verify development feasibility with the city. This property offers substantial existing infrastructure and flexible options for owner-occupants, investors, or developers.
Listing Courtesy of William Pitt Sotheby's Int'l
Our team consists of dedicated real estate professionals passionate about helping our clients achieve their goals. Every client receives personalized attention, expert guidance, and unparalleled service. Meet our team:

Broker/Owner
860-214-8008
Email
Broker/Owner
843-614-7222
Email
Associate Broker
860-383-5211
Email
Realtor®
860-919-7376
Email
Realtor®
860-538-7567
Email
Realtor®
860-222-4692
Email
Realtor®
860-539-5009
Email
Realtor®
860-681-7373
Email
Realtor®
860-249-1641
Email
Acres : 0.61
Full Baths : 3
Baths Total : 3
Ceiling Height : 12
City : New London
Cooling : Ceiling Fans
County : New London
Flooring : Concrete
Foundation : Masonry
Description : Sloping Lot, Cleared
Neighborhood : N/A
# Docks : 1
# Overhead Doors : 1
# Restrooms : 3
# Stories : 1
Parcel : 2000249
Uncovered Parking Spaces : 26
Postal Code : 06320
Roof : Other
Sewage System : Public Sewer Connected
Total SqFt : 10443
Tax Year : July 2025-June 2026
Watersource : Public Water Connected
weeb : RPR, IDX Sites, Realtor.com
Phone
860-384-7624
Address
20 Hopmeadow St, Unit 821, Weatogue, CT 06089