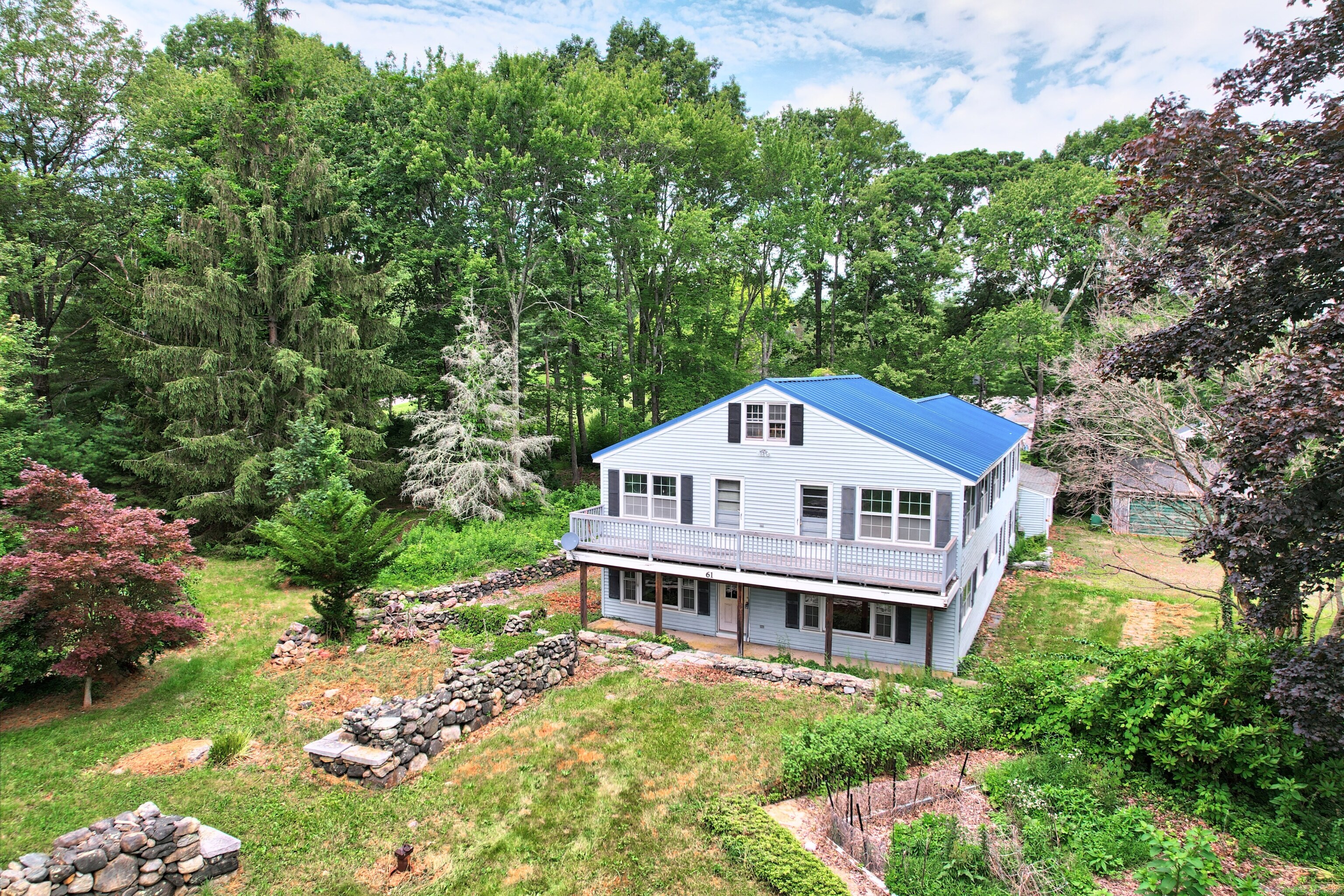
Total Rooms
Units
Sq Ft
Price
Bethlehem, Connecticut
** Highest and Best by 6PM on 7/20/25 ** Set on an impressive 14-acre parcel at the end of a cul-de-sac, this rare 3200' two family duplex offers a harmonious blend of privacy and functionality. Each side of the duplex features 2 spacious bedrooms, hardwood floors, plenty of natural light and is perfect for multi-generational living or rental income. The duplex features an attached 2 car garage and an additional detached 2 car garage supplying plenty of parking. An additional 1344' cottage is ready for renovation, which will allow you to offer an additional 2 bedroom rental or separate home. Enjoy your morning coffee on the deck taking in the serene beauty of nature! This property has spectacular views to enjoy at every angle. A separate entrance brings you to the expansive 3720' Morton Building Workshop featuring high ceilings, dual overhead doors and wide open floor plan, designed to accommodate heavy machinery or various contractor equipment. This is the ideal environment for mechanical workshops and contractor operations, but also can be enjoyed by the average homeowner who has many hobbies. To add to this impressive property, there is a small apple orchard and a 388' potting or "she shed"! The expansive grounds have numerous possibilities! Bring your vision and enjoy the views!
Listing Courtesy of Showcase Realty, Inc.
Our team consists of dedicated real estate professionals passionate about helping our clients achieve their goals. Every client receives personalized attention, expert guidance, and unparalleled service. Meet our team:

Broker/Owner
860-214-8008
Email
Broker/Owner
843-614-7222
Email
Associate Broker
860-383-5211
Email
Realtor®
860-919-7376
Email
Realtor®
860-538-7567
Email
Realtor®
860-222-4692
Email
Realtor®
860-539-5009
Email
Realtor®
860-681-7373
Email
Realtor®
860-249-1641
Email
Acres : 13.5
Basement : None
Full Baths : 3
Baths Total : 3
Beds Total : 4
City : Bethlehem
Cooling : None
County : Litchfield
Elementary School : Bethlehem
Foundation : Slab
Fuel Tank Location : Above Ground
Garage Parking : Attached Garage, Detached Garage
Garage Slots : 4
Description : Lightly Wooded, On Cul-De-Sac
Neighborhood : N/A
Parcel : 797780
Postal Code : 06751
Roof : Metal
Sewage System : Septic
SgFt Description : House town records
Total SqFt : 3204
Tax Year : July 2025-June 2026
Total Rooms : 9
Watersource : Private Well
weeb : RPR, IDX Sites, Realtor.com
Phone
860-384-7624
Address
20 Hopmeadow St, Unit 821, Weatogue, CT 06089