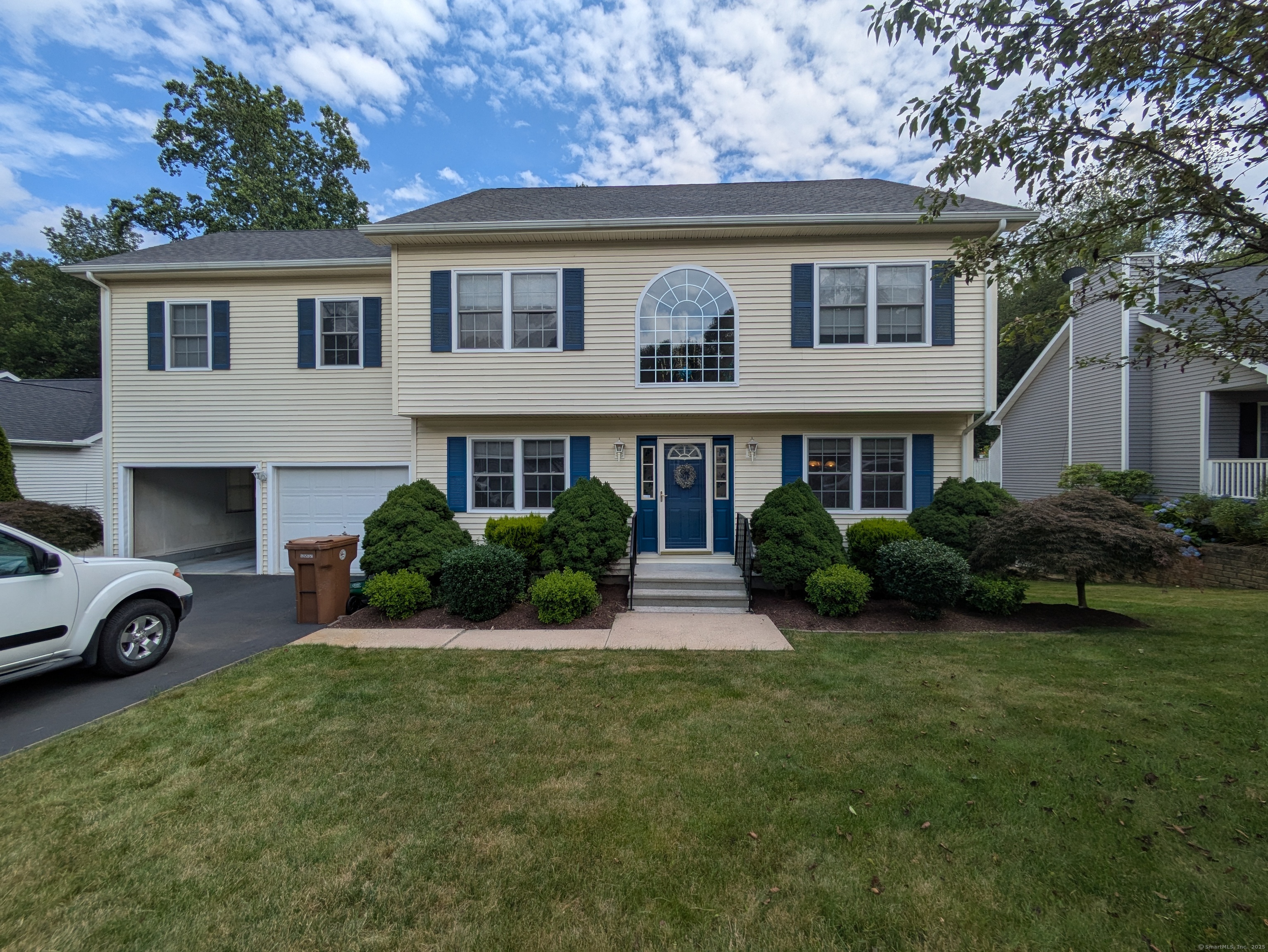
Bedrooms
Bathrooms
Sq Ft
Price
Shelton, Connecticut
Welcome to 61 Basking Brook Lane, tucked away on a quiet dead-end street in a desirable HOA community with manicured landscaping and underground utilities. This meticulously maintained home offers exceptional space and flexibility for modern living. The main level features an eat-in kitchen with granite counters and newer stainless steel appliances, which opens to a deck overlooking the private, stone-wall-bordered backyard. Gleaming hardwood floors and elegant molding adorn the formal living and dining rooms. Upstairs, the primary bedroom boasts an ensuite bath with a double vanity. Two additional bedrooms, a full hall bath, and a huge room above the garage-perfect for a home office or playroom-complete this floor. The finished walk-out basement is a fantastic highlight, offering a large recreation area, a third full bathroom, and direct access to a patio. This space is guests, or entertaining. Enjoy the convenience of a 2-car garage, natural gas heat, central air, a 2023 washer/dryer, and ample storage in the attic and basement. Move-in ready, this home is the perfect blend of comfort, space, and style!
Listing Courtesy of Joseph Martino Real Estate
Our team consists of dedicated real estate professionals passionate about helping our clients achieve their goals. Every client receives personalized attention, expert guidance, and unparalleled service. Meet our team:

Broker/Owner
860-214-8008
Email
Broker/Owner
843-614-7222
Email
Associate Broker
860-383-5211
Email
Realtor®
860-919-7376
Email
Realtor®
860-538-7567
Email
Realtor®
860-222-4692
Email
Realtor®
860-539-5009
Email
Realtor®
860-681-7373
Email
Realtor®
860-249-1641
Email
Acres : 0.2
Appliances Included : Electric Range, Microwave, Refrigerator, Dishwasher, Washer, Electric Dryer
Association Fee Includes : Road Maintenance
Attic : Pull-Down Stairs
Basement : Full, Storage, Interior Access, Partially Finished, Walk-out
Full Baths : 3
Half Baths : 1
Baths Total : 4
Beds Total : 3
City : Shelton
Cooling : Central Air
County : Fairfield
Elementary School : Per Board of Ed
Foundation : Concrete
Garage Parking : Attached Garage
Garage Slots : 2
Description : Level Lot
Neighborhood : N/A
Parcel : 287886
Postal Code : 06484
Roof : Asphalt Shingle
Additional Room Information : Bonus Room
Sewage System : Public Sewer Connected
Total SqFt : 2454
Tax Year : July 2025-June 2026
Total Rooms : 6
Watersource : Public Water Connected
weeb : RPR, IDX Sites, Realtor.com
Phone
860-384-7624
Address
20 Hopmeadow St, Unit 821, Weatogue, CT 06089