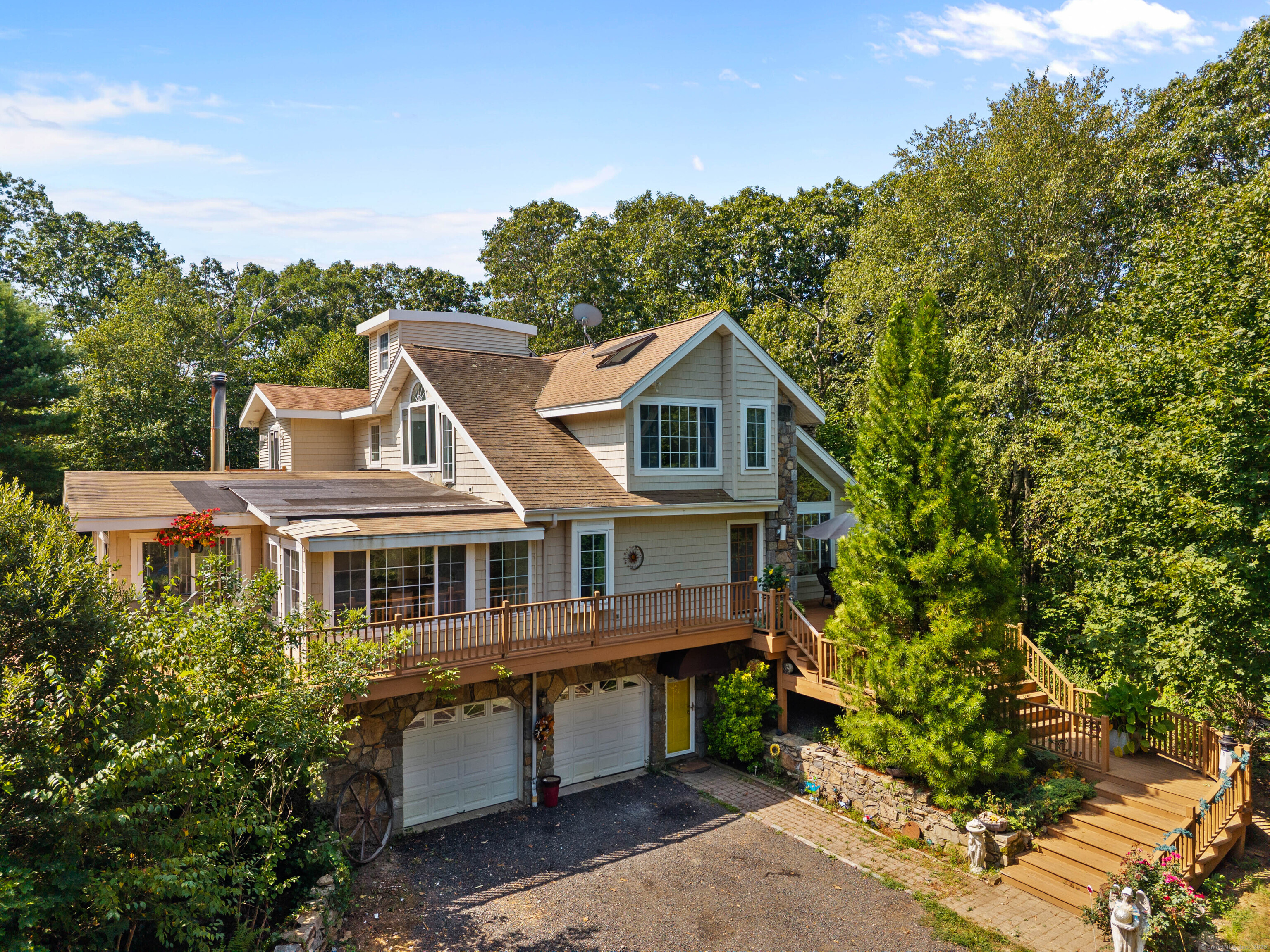
Bedrooms
Bathrooms
Sq Ft
Price
Stonington, Connecticut
Gracefully perched above its 1.87-acre lot, this striking custom-built contemporary home offers elevated privacy, expansive views, and exclusive access to an additional 40 acres! The owner of this residence is one of five property owners who jointly own 20 acres and has access to an additional 20 acres, including an open field ideal for entertaining. Designed with comfort and style in mind, this residence features 3 bedrooms, 3.5 baths and a two-car garage. The interior showcases a bright, open layout centered around a spacious kitchen and dining area. The kitchen includes a large island with cooktop, reddish brown granite countertops, a breakfast bar, a separate prep area, and a comfortable breakfast nook. The dining room, family room, and living room open onto a beautiful wraparound deck, ideal for entertaining or enjoying peaceful mornings and evenings. The living room features two story windows, hardwood floors, a stunning stone fireplace, skylights, and a staircase leading to the upper level. An interior balcony overlooks the living room, adding architectural elegance and openness. The main level includes a full bath and a bedroom with convenient access to shared spaces. On the upper level are two bedrooms, including 2 primary suites with private baths. One suite offers a private balcony with peaceful views. The lower level includes a half bath and a 4th bedroom, perfect for guests or a home office. This beautiful home offers quiet living surrounded by natural beauty.
Listing Courtesy of RE/MAX Coast and Country
Our team consists of dedicated real estate professionals passionate about helping our clients achieve their goals. Every client receives personalized attention, expert guidance, and unparalleled service. Meet our team:

Broker/Owner
860-214-8008
Email
Broker/Owner
843-614-7222
Email
Associate Broker
860-383-5211
Email
Realtor®
860-919-7376
Email
Realtor®
860-538-7567
Email
Realtor®
860-222-4692
Email
Realtor®
860-539-5009
Email
Realtor®
860-681-7373
Email
Realtor®
860-249-1641
Email
Acres : 1.87
Appliances Included : Cook Top, Electric Range, Convection Range, Convection Oven, Microwave, Refrigerator, Dishwasher, Washer, Electric Dryer
Basement : Full, Full With Walk-Out
Full Baths : 3
Half Baths : 1
Baths Total : 4
Beds Total : 4
City : Stonington
Cooling : Ductless, Heat Pump, Split System
County : New London
Elementary School : Per Board of Ed
Fireplaces : 1
Foundation : Concrete
Fuel Tank Location : In Basement
Garage Parking : Attached Garage, Under House Garage, Driveway
Garage Slots : 2
Description : Rolling
Middle School : Stonington
Neighborhood : Mystic
Parcel : 2079425
Total Parking Spaces : 6
Postal Code : 06355
Roof : Asphalt Shingle
Additional Room Information : Laundry Room
Sewage System : Septic
Total SqFt : 3301
Tax Year : July 2025-June 2026
Total Rooms : 8
Watersource : Private Well
weeb : RPR, IDX Sites, Realtor.com
Phone
860-384-7624
Address
20 Hopmeadow St, Unit 821, Weatogue, CT 06089