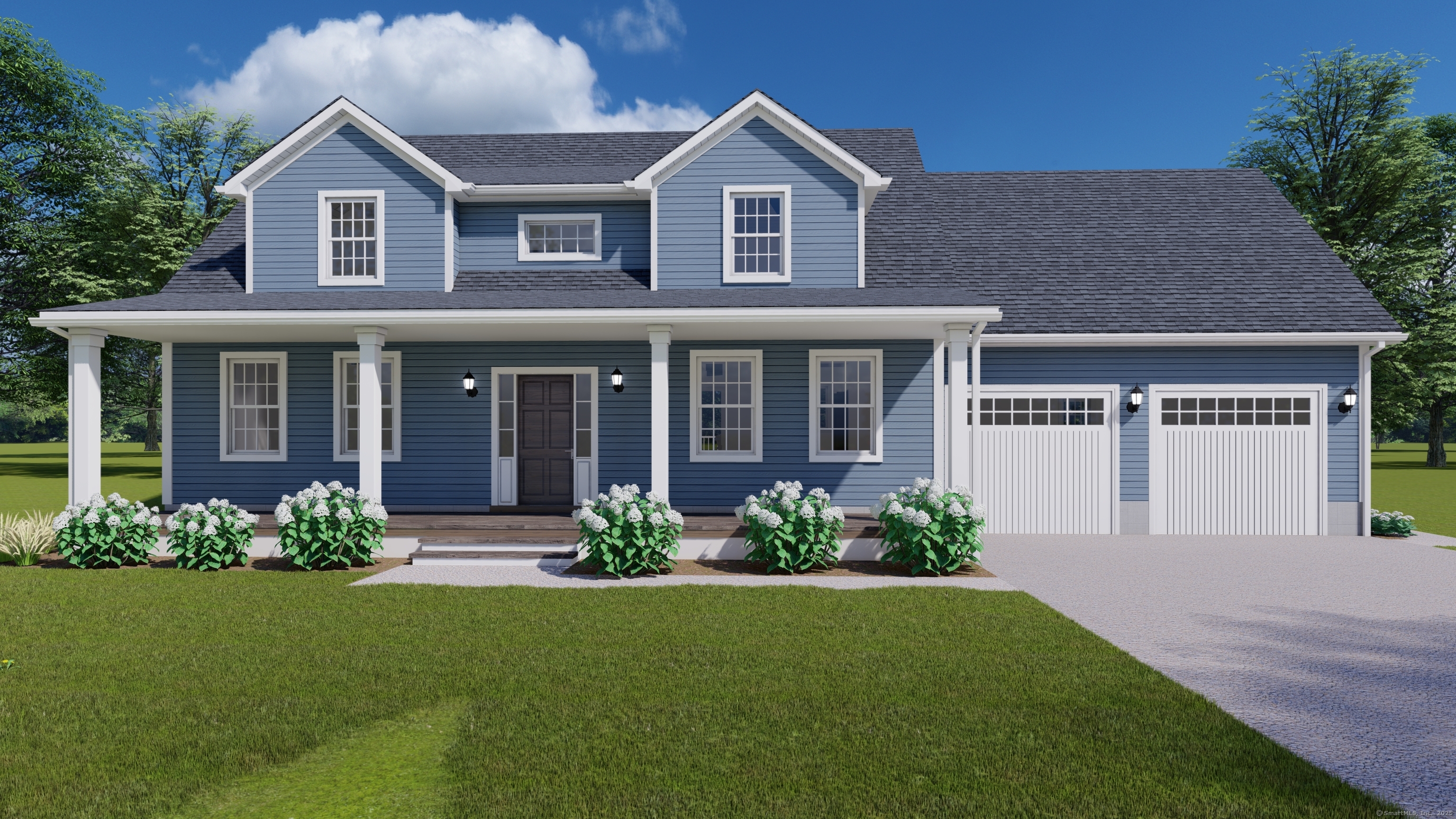
Bedrooms
Bathrooms
Sq Ft
Price
Waterford, Connecticut
Turn off the TV, stop watching other's build their dream home - do it in Real Life here at 9 Arrowhead Trail in Waterford! A rear lot in a favorite Waterford Subdivision awaits with the tremendous Cape Style plan. While these plans are laid out, this could truly be build-to-suit, maybe even bring your ideas! Enjoy 4 beds, 2.5 baths, a Primary BR Suite on the MAIN LEVEL set back off of the Cul-De-Sac neighborhood under 3 miles to Mago Point and under 4 miles to Downtown Niantic! Open floorplan between kitchen, dining, and living room, a large deck off the rear, 2 car garage, Propane HVAC w/ Dual zoned A/C, Propane On Demand HWH, and a lovely covered front porch - check out those renderings! 9' ceilings on main level as well! This lot is set back far off the road, so enjoy true privacy. LVP flooring throughout entire home, but ask about additional options. True BR Suite with Walk In Closet and custom tile shower. SO many personal choices available, now is the chance to get creative and to work with a trusted builder to make it a reality!
Listing Courtesy of William Raveis Real Estate
Our team consists of dedicated real estate professionals passionate about helping our clients achieve their goals. Every client receives personalized attention, expert guidance, and unparalleled service. Meet our team:

Broker/Owner
860-214-8008
Email
Broker/Owner
843-614-7222
Email
Associate Broker
860-383-5211
Email
Realtor®
860-919-7376
Email
Realtor®
860-538-7567
Email
Realtor®
860-222-4692
Email
Realtor®
860-539-5009
Email
Realtor®
860-681-7373
Email
Realtor®
860-249-1641
Email
Acres : 1.01
Appliances Included : Allowance
Attic : Access Via Hatch
Basement : Full, Interior Access, Concrete Floor, Full With Hatchway
Full Baths : 2
Half Baths : 1
Baths Total : 3
Beds Total : 4
City : Waterford
Cooling : Central Air
County : New London
Elementary School : Per Board of Ed
Foundation : Concrete
Fuel Tank Location : Above Ground
Garage Parking : Attached Garage
Garage Slots : 2
Description : In Subdivision, Lightly Wooded, On Cul-De-Sac
Middle School : Clark Lane
Amenities : Basketball Court, Commuter Bus, Golf Course, Health Club, Medical Facilities, Park, Shopping/Mall
Neighborhood : N/A
Parcel : 2469624
Postal Code : 06385
Roof : Asphalt Shingle
Sewage System : Public Sewer In Street
SgFt Description : Could be build-to-suit.
Total SqFt : 2150
Subdivison : Oswegatchie Woods
Tax Year : July 2025-June 2026
Total Rooms : 9
Watersource : Public Water In Street
weeb : RPR, IDX Sites, Realtor.com
Phone
860-384-7624
Address
20 Hopmeadow St, Unit 821, Weatogue, CT 06089