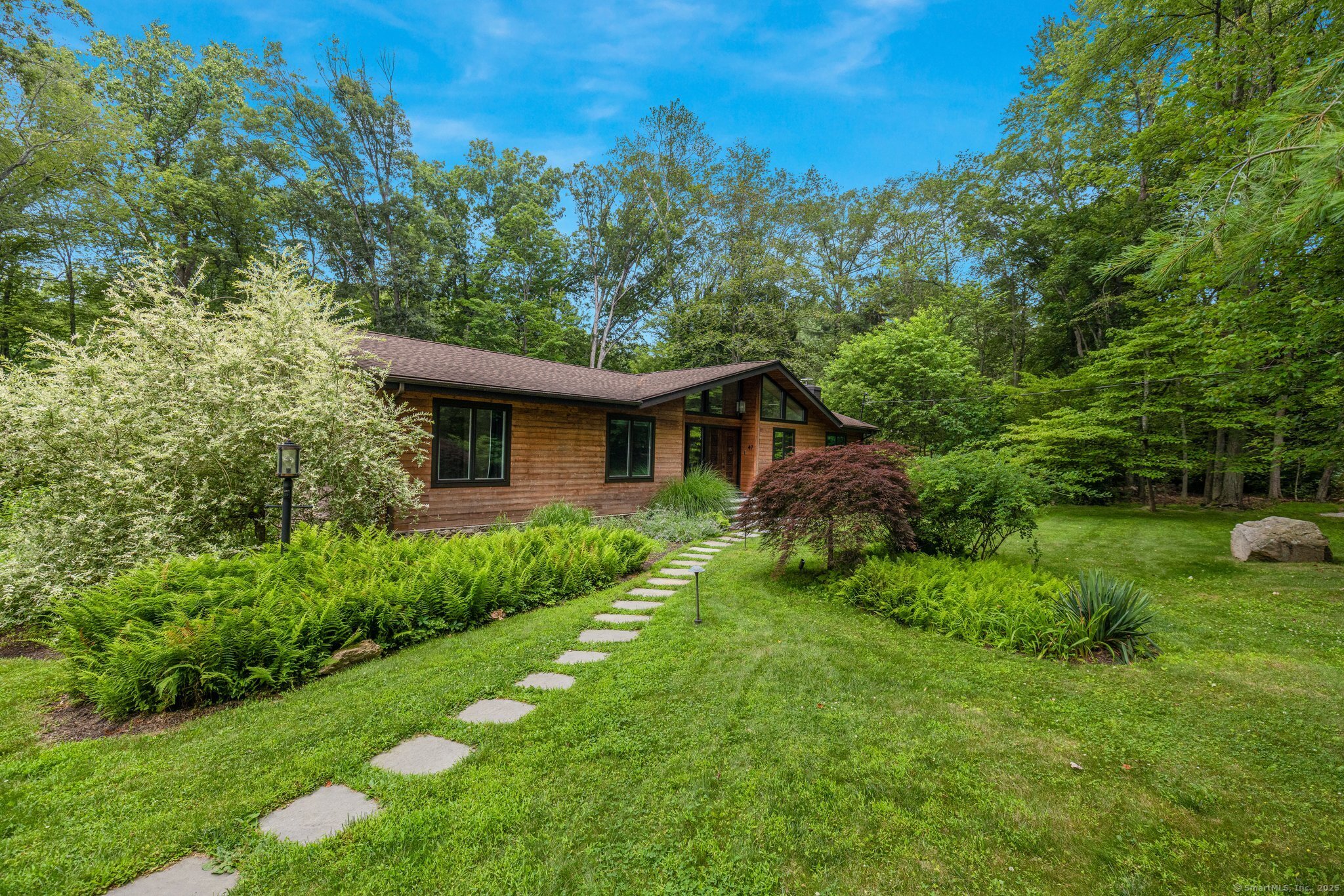
Bedrooms
Bathrooms
Sq Ft
Price
Stamford, Connecticut
Welcome to a custom & modern oasis on the edge of nature. Discover unparalleled comfort, craftsmanship, and serenity in this completely renovated exceptional home nestled on a scenic, wooded lot in North Stamford bordering the protected Gene Wilder Preserve. Property combines refined elegance with thoughtful functionality with contemporary living and elevated design. Step into a bright and expansive great room with soaring 14-foot ceilings and floor-to-ceiling windows, perfectly framing a tranquil views of the forest and private boardwalk along the Preserve. The heart of the home is a chef's dream kitchen, featuring high-end kitchen appliances, custom cabinetry, soft-close full extension flush-mount drawers, and refined design centered around stunning Brazilian "Lava Black" granite countertops and elevated kitchen island. A full wet bar with a Marvel beverage refrigerator, commercial kitchen faucet, and custom shaker cabinetry makes entertaining effortless. Brazillian Ash decking with custom lighting and hot tub sets off outdoor living at its finest. The luxury primary suite is a retreat boasting a custom wardrobe system, floating bedside tables, and a wall-mounted TV. The spa-like ensuite bathroom features a slate floor, barn door & heated towel rack. Add LR w/fpl and cathedral ceiling, 3-4 more br's/office w/murphy bed for potential au pair and renovated walk-out lower level w/full bath and upgraded garage and smart home features and you've found your HOME!
Listing Courtesy of RE/MAX Heritage
Our team consists of dedicated real estate professionals passionate about helping our clients achieve their goals. Every client receives personalized attention, expert guidance, and unparalleled service. Meet our team:

Broker/Owner
860-214-8008
Email
Broker/Owner
843-614-7222
Email
Associate Broker
860-383-5211
Email
Realtor®
860-919-7376
Email
Realtor®
860-538-7567
Email
Realtor®
860-222-4692
Email
Realtor®
860-539-5009
Email
Realtor®
860-681-7373
Email
Realtor®
860-249-1641
Email
Acres : 2.3
Appliances Included : Gas Cooktop, Wall Oven, Convection Oven, Microwave, Range Hood, Refrigerator, Dishwasher, Washer, Dryer
Attic : Unfinished, Storage Space, Floored, Pull-Down Stairs
Basement : Full, Heated, Fully Finished, Garage Access, Interior Access, Liveable Space, Full With Walk-Out
Full Baths : 3
Baths Total : 3
Beds Total : 4
City : Stamford
Cooling : Central Air
County : Fairfield
Elementary School : Northeast
Fireplaces : 1
Foundation : Concrete
Garage Parking : Attached Garage, Under House Garage, Paved, Off Street Parking, Driveway
Garage Slots : 2
Description : Level Lot
Middle School : Turn of River
Amenities : Commuter Bus
Neighborhood : North Stamford
Parcel : 337223
Total Parking Spaces : 8
Postal Code : 06903
Roof : Asphalt Shingle
Sewage System : Septic
Total SqFt : 3904
Tax Year : July 2025-June 2026
Total Rooms : 9
Watersource : Private Well
weeb : RPR, IDX Sites, Realtor.com
Phone
860-384-7624
Address
20 Hopmeadow St, Unit 821, Weatogue, CT 06089