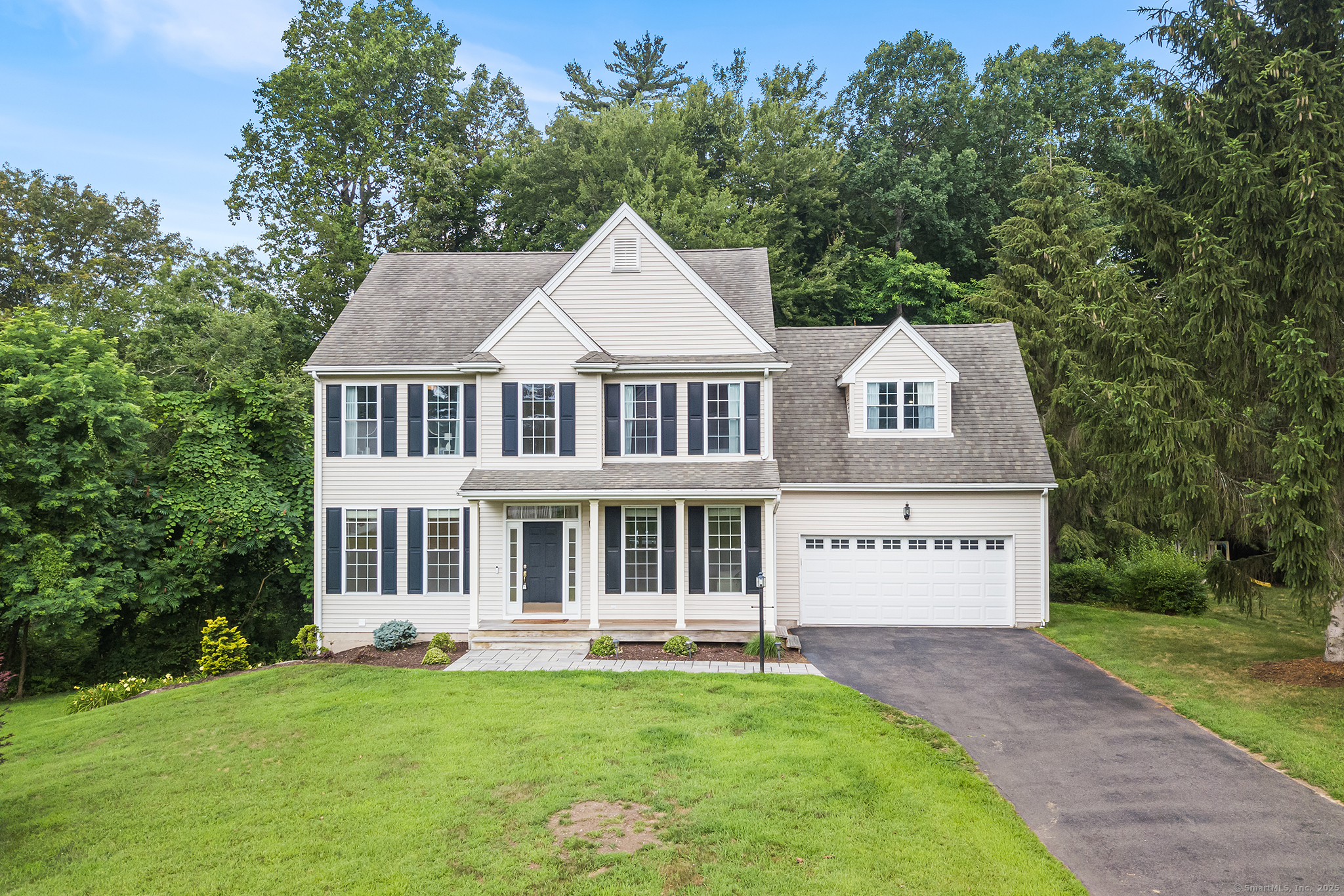
Bedrooms
Bathrooms
Sq Ft
Price
Avon, Connecticut
Function & form flawlessly converge in coveted Buckingham! Stunningly renovated & freshly painted throughout with neutral, high-style touches, this home is truly move-in ready. Sensational natural light from windows in all the right places, gleaming hardwood floors, & soaring ceilings welcome you home! The airy floorplan boasts circular flow, allowing for purposefully defined spaces, while still feeling open. Anchoring the main level, the dream kitchen features designer cabinetry, chic herringbone backsplash, clever prep island, pantry & 36" Wolf Range. Spanning the rear, this opens to a lovely fireplaced flex space w gorgeous built-in - whether it's dining or lounging, it will be the space to gather w seamless access to a massive entertaining deck! Sunsplashed front rooms are perfect as formal living or dining areas, or easily repurposed into a stately office or even a first-floor guest suite. Upstairs, the capacious primary has vaulted ceilings, WIC, & beautiful ensuite w radiant floors & oversized frameless shower. 3 addl well-sized BRs incl massive space w WIC ideally oriented to serve as 2nd fl hangout/pajama lounge. Newly refinished daylit basement w full bath is a dream catch-all space w walkout to serene patio overlooking wooded yard! Trifecta of gas, public water, town sewer! Miles of walking & hiking trails, fitness center/club room, & direct access to top playground & ball fields. Truly a special neighborhood, unquestionably a spectacular place to call home!
Listing Courtesy of Redfin Corporation
Our team consists of dedicated real estate professionals passionate about helping our clients achieve their goals. Every client receives personalized attention, expert guidance, and unparalleled service. Meet our team:

Broker/Owner
860-214-8008
Email
Broker/Owner
843-614-7222
Email
Associate Broker
860-383-5211
Email
Realtor®
860-919-7376
Email
Realtor®
860-538-7567
Email
Realtor®
860-222-4692
Email
Realtor®
860-539-5009
Email
Realtor®
860-681-7373
Email
Realtor®
860-249-1641
Email
Acres : 0.45
Appliances Included : Oven/Range, Range Hood, Refrigerator, Dishwasher, Disposal, Washer, Dryer
Association Amenities : Club House, Exercise Room/Health Club
Association Fee Includes : Club House, Grounds Maintenance
Attic : Access Via Hatch
Basement : Full, Partially Finished, Walk-out
Full Baths : 3
Half Baths : 1
Baths Total : 4
Beds Total : 4
City : Avon
Cooling : Ceiling Fans, Central Air
County : Hartford
Elementary School : Roaring Brook
Fireplaces : 1
Foundation : Concrete
Garage Parking : Attached Garage
Garage Slots : 2
Description : In Subdivision, Lightly Wooded
Middle School : Avon
Amenities : Health Club, Library, Medical Facilities, Private School(s), Public Rec Facilities, Shopping/Mall
Neighborhood : N/A
Parcel : 2381914
Postal Code : 06001
Roof : Asphalt Shingle
Sewage System : Public Sewer Connected
SgFt Description : Measured
Total SqFt : 3231
Subdivison : Buckingham
Tax Year : July 2025-June 2026
Total Rooms : 8
Watersource : Public Water Connected
weeb : RPR, IDX Sites, Realtor.com
Phone
860-384-7624
Address
20 Hopmeadow St, Unit 821, Weatogue, CT 06089