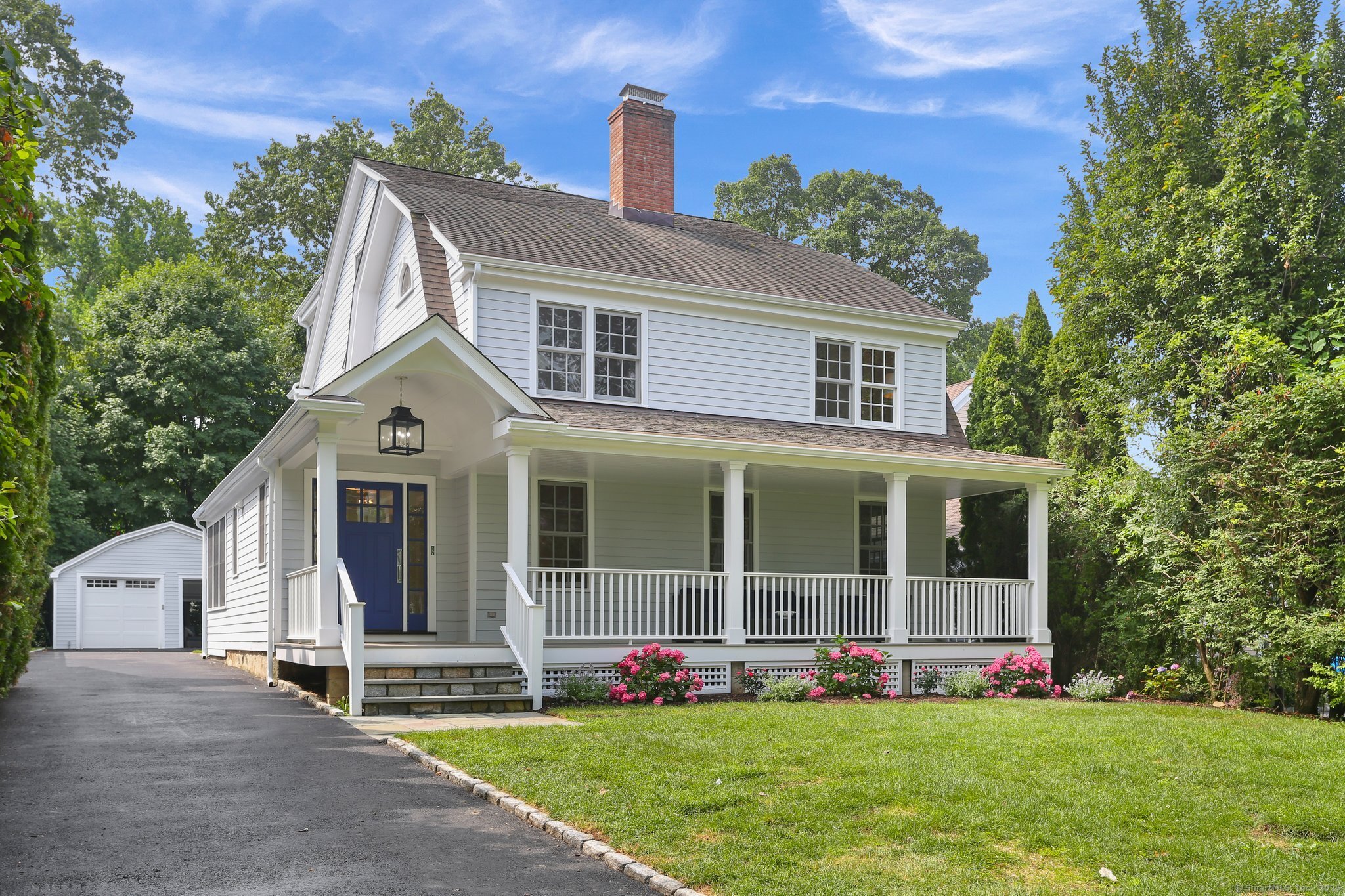
Bedrooms
Bathrooms
Sq Ft
Price
Greenwich, Connecticut
Totally updated and renovated, this charming 1920's Shore Colonial mixes timeless turn of the century charm with today's contemporary design and technology. A great neighborhood near schools, playground and shopping has easy access to I95 and Metro North. The welcoming front porch introduces a spacious main level with living room with new gas fireplace/ shiplap and hearth and opens into the newly designed chefs kitchen with marble countertops, breakfast bar seating, custom cabinetry, high end appliances and service bar. This open plan living space seamlessly expands into the great room leading to the terrace and yard, allowing for great indoor/outdoor living. Second floor is a beautiful new primary suite with luxurious bathroom with heated floors and walk-in closet. Two bedrooms, office and 1 full bath complete the second level. An added third floor has two sunny bedrooms with vaulted ceilings and a shared bath. An open staircase leads to a lower level family room and separate large unfinished basement. Many updates including New white oak hardwood floors throughout, driveway and Belgian blocks, new HVAC, lighting etc.
Listing Courtesy of Houlihan Lawrence
Our team consists of dedicated real estate professionals passionate about helping our clients achieve their goals. Every client receives personalized attention, expert guidance, and unparalleled service. Meet our team:

Broker/Owner
860-214-8008
Email
Broker/Owner
843-614-7222
Email
Associate Broker
860-383-5211
Email
Realtor®
860-919-7376
Email
Realtor®
860-538-7567
Email
Realtor®
860-222-4692
Email
Realtor®
860-539-5009
Email
Realtor®
860-681-7373
Email
Realtor®
860-249-1641
Email
Acres : 0.22
Appliances Included : Gas Range, Wall Oven, Microwave, Range Hood, Refrigerator, Freezer, Dishwasher, Disposal, Washer, Gas Dryer, Wine Chiller
Attic : Unfinished, Storage Space, Walk-up
Basement : Full
Full Baths : 3
Half Baths : 1
Baths Total : 4
Beds Total : 5
City : Greenwich
Cooling : Central Air
County : Fairfield
Elementary School : Riverside
Fireplaces : 1
Foundation : Concrete
Garage Parking : Detached Garage, Paved, Driveway
Garage Slots : 1
Description : Level Lot, Professionally Landscaped
Middle School : Eastern
Amenities : Golf Course, Health Club, Library, Medical Facilities, Park, Playground/Tot Lot, Shopping/Mall, Tennis Courts
Neighborhood : Riverside
Parcel : 1852937
Total Parking Spaces : 4
Postal Code : 06878
Roof : Asphalt Shingle
Sewage System : Public Sewer Connected
SgFt Description : Sq. foot differs from tax card. Town had incorrect after addition in 2004. Estimated 3500 +basement
Total SqFt : 4100
Tax Year : July 2025-June 2026
Total Rooms : 10
Watersource : Public Water Connected
weeb : RPR, IDX Sites, Realtor.com
Phone
860-384-7624
Address
20 Hopmeadow St, Unit 821, Weatogue, CT 06089