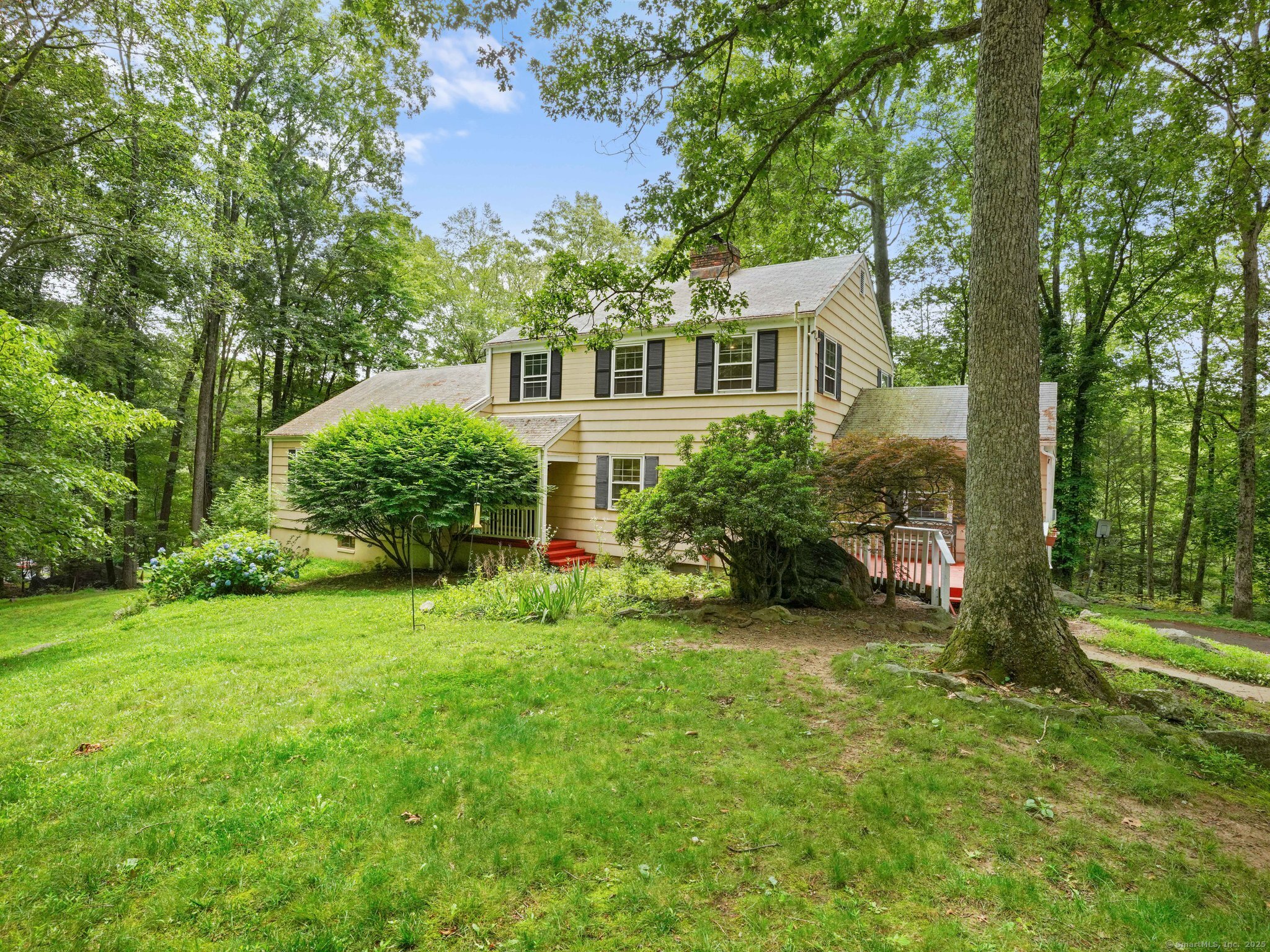
Bedrooms
Bathrooms
Sq Ft
Price
Stamford, Connecticut
Charming Colonial/Cape in the Sought-After Sawmill Association - North Stamford Set on a quiet cul-de-sac in the desirable Sawmill Association, this charming Colonial/Cape offers peaceful country living in a prime North Stamford location. A welcoming entry foyer opens to a spacious living room with fireplace and picture window. The formal dining room connects to a screened porch and stone patio-ideal for indoor-outdoor entertaining. The eat-in kitchen features marble counters and access to the side deck. The main level offers a flexible layout with a primary bedroom featuring a walk-in closet and full bath, plus an additional bedroom, office, and hall bath. Upstairs are two generously sized bedrooms, a full bath, walk-in cedar closet, and bonus walk-in attic with excellent storage. The lower level features a large family room with fireplace and built-ins, powder room, laundry with yard access, workshop/storage space, and a utility room with access to the two-car garage. Hardwood floors throughout the main and upper levels. The Sawmill Association offers year-round activities and access to a 164-acre nature preserve. Just minutes to the Merritt Parkway, shopping, Downtown, and Harbor Point!
Listing Courtesy of William Pitt Sotheby's Int'l
Our team consists of dedicated real estate professionals passionate about helping our clients achieve their goals. Every client receives personalized attention, expert guidance, and unparalleled service. Meet our team:

Broker/Owner
860-214-8008
Email
Broker/Owner
843-614-7222
Email
Associate Broker
860-383-5211
Email
Realtor®
860-919-7376
Email
Realtor®
860-538-7567
Email
Realtor®
860-222-4692
Email
Realtor®
860-539-5009
Email
Realtor®
860-681-7373
Email
Realtor®
860-249-1641
Email
Acres : 1.44
Appliances Included : Electric Cooktop, Wall Oven, Refrigerator, Dishwasher, Washer, Dryer
Attic : Unfinished, Storage Space, Access Via Hatch
Basement : Full, Storage, Garage Access, Interior Access, Partially Finished, Walk-out, Full With Walk-Out
Full Baths : 3
Half Baths : 1
Baths Total : 4
Beds Total : 4
City : Stamford
Cooling : Window Unit
County : Fairfield
Elementary School : Roxbury
Fireplaces : 2
Foundation : Block
Fuel Tank Location : In Basement
Garage Parking : Attached Garage
Garage Slots : 2
Description : Rear Lot, Lightly Wooded, Level Lot, Sloping Lot, On Cul-De-Sac
Middle School : Cloonan
Neighborhood : North Stamford
Parcel : 334146
Postal Code : 06903
Roof : Asphalt Shingle
Additional Room Information : Foyer, Laundry Room, Mud Room
Sewage System : Septic
Total SqFt : 2819
Subdivison : Saw Mill
Tax Year : July 2025-June 2026
Total Rooms : 9
Watersource : Private Well
weeb : RPR, IDX Sites, Realtor.com
Phone
860-384-7624
Address
20 Hopmeadow St, Unit 821, Weatogue, CT 06089