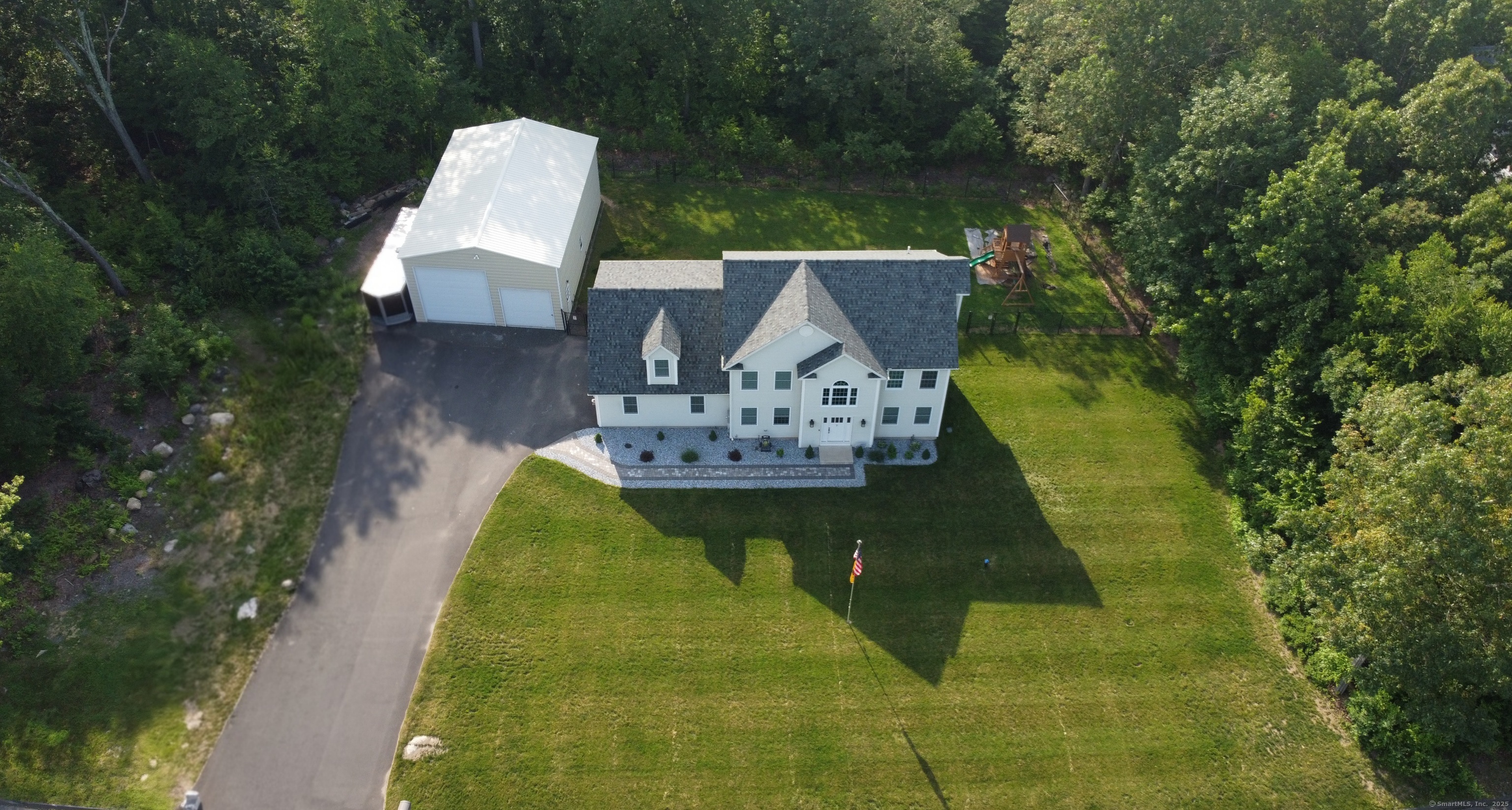
Bedrooms
Bathrooms
Sq Ft
Price
Wolcott, Connecticut
Welcome to this stunning Colonial, offering 2,704 sq. ft. of thoughtfully designed living space set on a beautifully manicured and level 1.38-acre lot. This impressive property includes a massive 30' x 44' detached garage-ideal for car enthusiasts, a workshop, or additional storage. Inside, the open-concept main level features gleaming hardwood floors, a cozy natural gas fireplace, and sliding doors that lead to a Trex deck overlooking the fully fenced backyard-perfect for entertaining or enjoying quiet outdoor moments. Upstairs, you'll find 3 generously sized bedrooms, plus an additional room that's perfect for a home office, playroom, or guest suite. A convenient second-floor laundry room and 2.5 well-appointed bathrooms enhance everyday functionality. The partially framed basement offers excellent potential for expanded living space-whether a media room, gym, or in-law suite, the options are endless. Additional highlights include city sewer, natural gas, smart thermostats, and a full irrigation system. This turn-key home combines space, flexibility, and modern amenities into one exceptional package.
Listing Courtesy of Barrieau Realty Signature Prop
Our team consists of dedicated real estate professionals passionate about helping our clients achieve their goals. Every client receives personalized attention, expert guidance, and unparalleled service. Meet our team:

Broker/Owner
860-214-8008
Email
Broker/Owner
843-614-7222
Email
Associate Broker
860-383-5211
Email
Realtor®
860-919-7376
Email
Realtor®
860-538-7567
Email
Realtor®
860-222-4692
Email
Realtor®
860-539-5009
Email
Realtor®
860-681-7373
Email
Realtor®
860-249-1641
Email
Acres : 1.38
Appliances Included : Oven/Range, Microwave, Refrigerator, Dishwasher, Washer, Dryer
Attic : Access Via Hatch
Basement : Full, Unfinished
Full Baths : 2
Half Baths : 1
Baths Total : 3
Beds Total : 3
City : Wolcott
Cooling : Ceiling Fans, Central Air
County : New Haven
Elementary School : Per Board of Ed
Fireplaces : 1
Foundation : Concrete
Garage Parking : Attached Garage, Detached Garage
Garage Slots : 4
Description : Fence - Full, Level Lot
Neighborhood : N/A
Parcel : 2495709
Postal Code : 06716
Roof : Asphalt Shingle
Sewage System : Public Sewer Connected
Sewage Usage Fee : 235
Total SqFt : 2704
Tax Year : July 2025-June 2026
Total Rooms : 8
Watersource : Private Well
weeb : RPR, IDX Sites, Realtor.com
Phone
860-384-7624
Address
20 Hopmeadow St, Unit 821, Weatogue, CT 06089