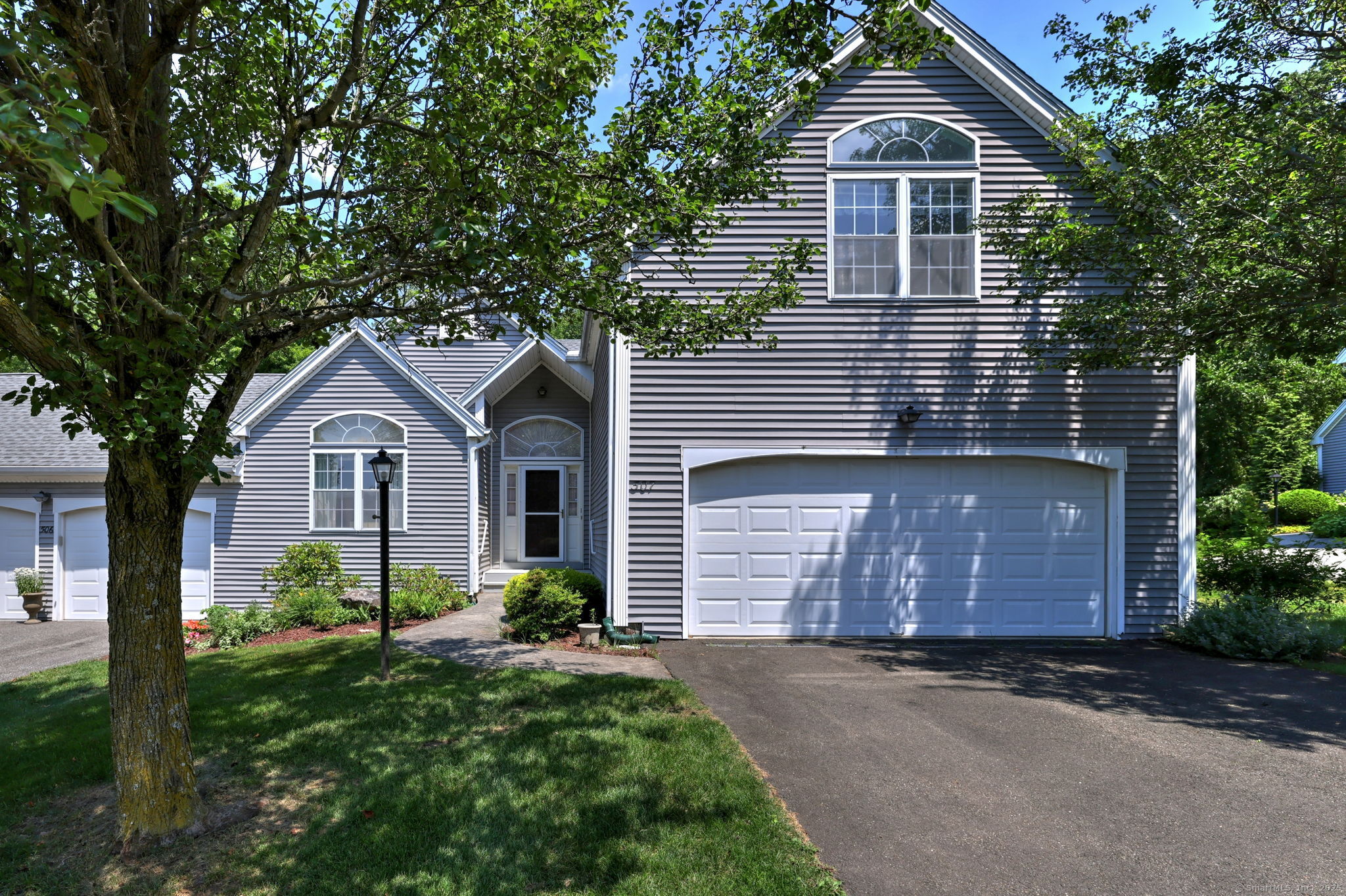
Bedrooms
Bathrooms
Sq Ft
Price
Shelton, Connecticut
Multiples received. Highest & Best by Monday 7/14 at 5pm please. Welcome to 507 Elk Run, ideally located at the end of a cul-de-sac in sought-after Aspetuck Village, Shelton. This "Blakefield" style condo offers a spacious layout with a formal dining room and living room featuring hardwood floors, wood-burning fireplace, skylights, and french door access to a bright four season sunroom that opens to a private deck and serene rear yard. The eat-in kitchen includes a walk-out bay window, breakfast bar, and convenient access to the pantry, laundry area, and attached 2-car garage. The main level includes two bedrooms, including a primary suite with vaulted ceiling, walk-in closet, and private bath. A second-floor loft with vaulted ceiling and full bath provides flexible living space. Full unfinished walk-out lower level offers great potential. Meticulously maintained prime location in the complex-don't miss it!
Listing Courtesy of Higgins Group Real Estate
Our team consists of dedicated real estate professionals passionate about helping our clients achieve their goals. Every client receives personalized attention, expert guidance, and unparalleled service. Meet our team:

Broker/Owner
860-214-8008
Email
Broker/Owner
843-614-7222
Email
Associate Broker
860-383-5211
Email
Realtor®
860-919-7376
Email
Realtor®
860-538-7567
Email
Realtor®
860-222-4692
Email
Realtor®
860-539-5009
Email
Realtor®
860-681-7373
Email
Realtor®
860-249-1641
Email
Appliances Included : Oven/Range, Microwave, Refrigerator, Dishwasher, Washer, Dryer
Association Fee Includes : Club House, Tennis, Grounds Maintenance, Snow Removal, Pool Service
Basement : Full, Unfinished, Storage, Full With Walk-Out
Full Baths : 3
Baths Total : 3
Beds Total : 2
City : Shelton
Complex : Aspetuck Village
Cooling : Central Air
County : Fairfield
Elementary School : Per Board of Ed
Fireplaces : 1
Fuel Tank Location : In Basement
Garage Parking : Attached Garage
Garage Slots : 2
Description : Level Lot, On Cul-De-Sac
Amenities : Golf Course, Health Club, Library, Medical Facilities, Public Rec Facilities, Shopping/Mall, Tennis Courts
Neighborhood : Huntington
Parcel : 2305468
Pets : See HOA Rules
Pets Allowed : Yes
Pool Description : In Ground Pool
Postal Code : 06484
Sewage System : Public Sewer Connected
Total SqFt : 2336
Tax Year : July 2025-June 2026
Total Rooms : 7
Watersource : Public Water Connected
weeb : RPR, IDX Sites, Realtor.com
Phone
860-384-7624
Address
20 Hopmeadow St, Unit 821, Weatogue, CT 06089