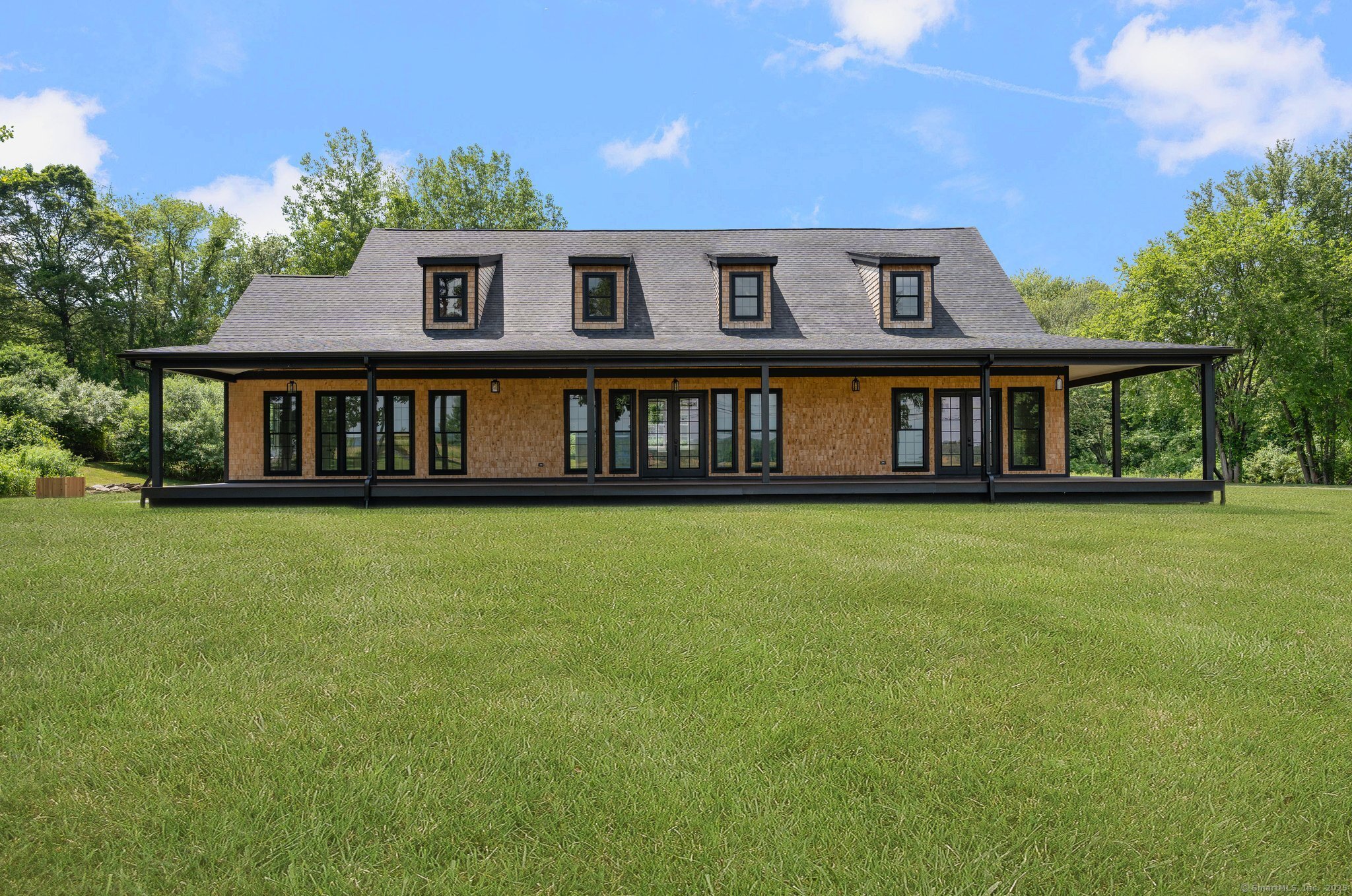
Bedrooms
Bathrooms
Sq Ft
Price
Pomfret, Connecticut
Welcome to 30 Tyrone Road, Pomfret Center, CT. 4 Beds | 4 Full Baths | 2 Half Baths | Nearly 5,000 Sq Ft | 3.13 Acres- Set on over 3 acres in the heart of Pomfret Center, this newly built custom home offers nearly 5000 square feet of thoughtfully designed living space with panoramic scenic views and exceptional craftsmanship throughout. This property is the perfect balance of luxury, functionality, and space. The main living area showcases soaring cathedral ceilings with exposed wood beams, abundant natural light, and an open layout ideal for both everyday living and entertaining. At the heart of the home is a stunning chef's kitchen featuring dual quartz islands, custom cabinetry, a commercial-grade gas range, wall ovens, and a walk-in pantry with custom built-in shelving. The spacious first-floor primary suite offers an amazing experience with en-suite bath, an oversized tile shower, dual vanities, and a fully outfitted walk-in closet with built-ins and dressing space. The expansive floor plan includes 3 additional bedrooms all with private en-suite bathrooms- optimizing both comfort and privacy. Additional amenities include: *A custom-designed mudroom with built-in storage and seating *Multiple living and entertaining areas *Dedicated laundry room *Attached 2-car garage *Wraparound covered porch *Idyllic long, scenic views- Set on a peaceful country road this property is a rare combination of space, quality and setting in Northeast Connecticuts "Quiet Corner".
Listing Courtesy of RE/MAX Bell Park Realty
Our team consists of dedicated real estate professionals passionate about helping our clients achieve their goals. Every client receives personalized attention, expert guidance, and unparalleled service. Meet our team:

Broker/Owner
860-214-8008
Email
Broker/Owner
843-614-7222
Email
Associate Broker
860-383-5211
Email
Realtor®
860-919-7376
Email
Realtor®
860-538-7567
Email
Realtor®
860-222-4692
Email
Realtor®
860-539-5009
Email
Realtor®
860-681-7373
Email
Acres : 3.3
Appliances Included : Gas Range, Wall Oven, Refrigerator, Dishwasher, Wine Chiller
Attic : Access Via Hatch
Basement : Crawl Space, Full
Full Baths : 4
Half Baths : 2
Baths Total : 6
Beds Total : 4
City : Pomfret
Cooling : Central Air, Ductless
County : Windham
Elementary School : Pomfret Community
Fireplaces : 1
Foundation : Concrete
Fuel Tank Location : In Ground
Garage Parking : Attached Garage, Paved, Off Street Parking, Driveway
Garage Slots : 2
Description : Dry, Level Lot, Professionally Landscaped, Open Lot
Amenities : Golf Course, Health Club, Library, Medical Facilities, Private School(s), Stables/Riding
Neighborhood : Pomfret Center
Parcel : 1707712
Total Parking Spaces : 12
Postal Code : 06259
Roof : Asphalt Shingle
Additional Room Information : Bonus Room, Laundry Room, Mud Room
Sewage System : Septic
SgFt Description : Property Card does not represent actual square footage.
Total SqFt : 4907
Tax Year : July 2025-June 2026
Total Rooms : 7
Watersource : Private Well
weeb : RPR, IDX Sites, Realtor.com
Phone
860-384-7624
Address
20 Hopmeadow St, Unit 821, Weatogue, CT 06089