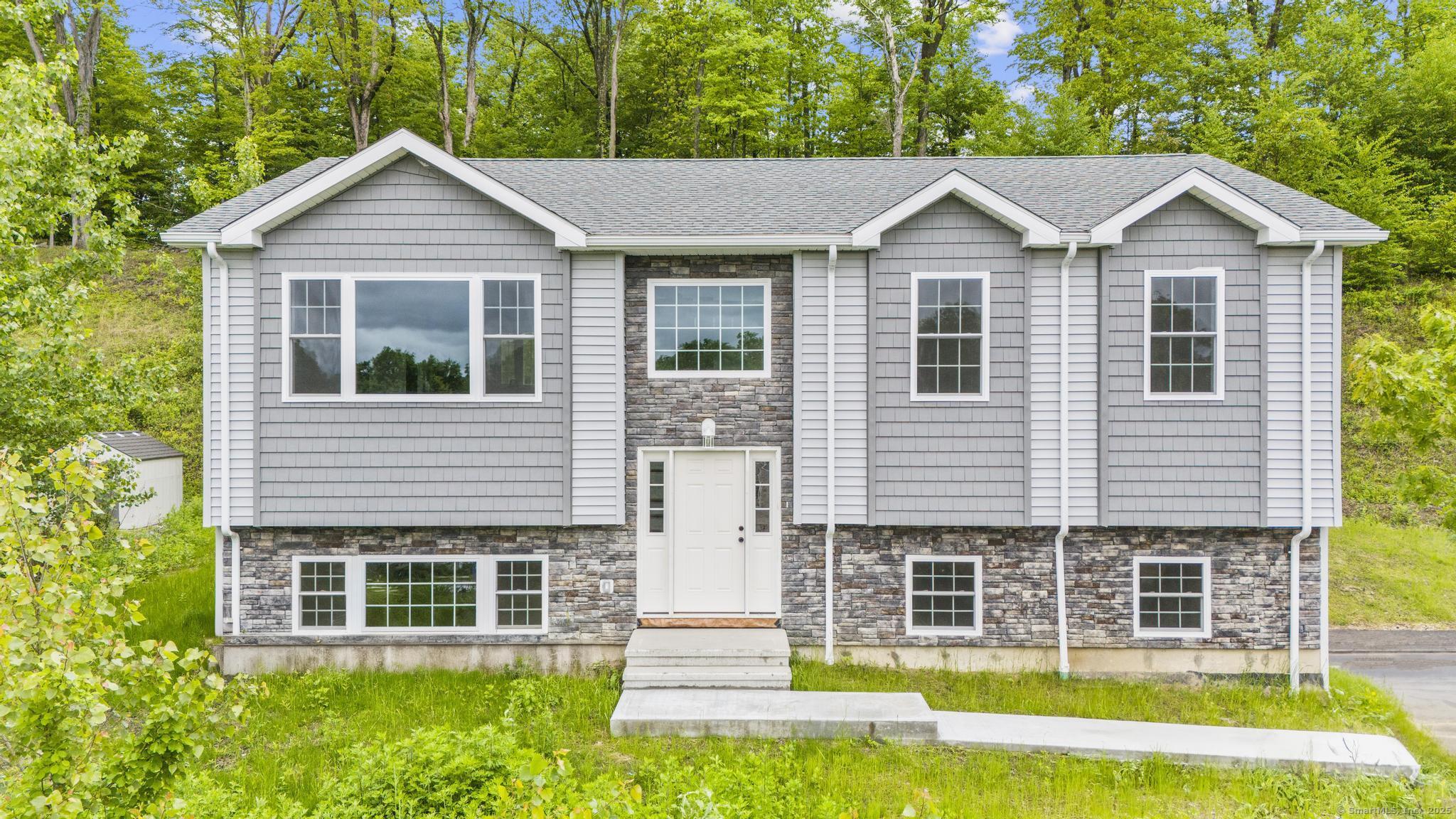
Bedrooms
Bathrooms
Sq Ft
Price
Waterbury, Connecticut
New Construction - Country Club Estates 2114 SQ Ft Raised Ranch - On a Cul De Sac - Abuts Country Club - Spacious open-concept floor plan, highlighted by gleaming hardwood floors, abundant natural light, Seasonal Views and sophisticated finishes throughout. The chef's kitchen featuring custom cabinetry, quartz countertops, a large center island, and GE Cafe Series Connected Appliance - 5 Burner Range with Double Oven - Microwave - Dishwasher and 4-Door French Door Refrigerator - perfect for both daily living and entertaining. Luxurious primary suite includes Huge walk-in closet and a spa-inspired en suite bath with oversized vanities and a tiled shower. Lower Level of this Raised Ranch is fully finished with Huge Recreation Room 1/2 Bath & Laundry Room - Oversized 2 car garage
Listing Courtesy of Ghent Realty Advisors
Our team consists of dedicated real estate professionals passionate about helping our clients achieve their goals. Every client receives personalized attention, expert guidance, and unparalleled service. Meet our team:

Broker/Owner
860-214-8008
Email
Broker/Owner
843-614-7222
Email
Associate Broker
860-383-5211
Email
Realtor®
860-919-7376
Email
Realtor®
860-538-7567
Email
Realtor®
860-222-4692
Email
Realtor®
860-539-5009
Email
Realtor®
860-681-7373
Email
Realtor®
860-249-1641
Email
Acres : 0.66
Appliances Included : Gas Range, Microwave, Refrigerator, Dishwasher, Washer, Electric Dryer
Attic : Unfinished, Access Via Hatch
Basement : Full, Fully Finished
Full Baths : 2
Half Baths : 1
Baths Total : 3
Beds Total : 4
City : Waterbury
Cooling : Central Air
County : New Haven
Elementary School : Per Board of Ed
Foundation : Concrete
Fuel Tank Location : Above Ground
Garage Parking : Under House Garage, Driveway
Garage Slots : 2
Description : In Subdivision, Sloping Lot, On Cul-De-Sac, Cleared
Middle School : West Side
Amenities : Golf Course, Lake, Private School(s)
Neighborhood : Country Club
Parcel : 2561814
Total Parking Spaces : 4
Postal Code : 06708
Roof : Asphalt Shingle
Sewage System : Public Sewer Connected
SgFt Description : Per Assessor 7.21.25
Total SqFt : 2260
Subdivison : Country Club Estates
Tax Year : July 2025-June 2026
Total Rooms : 7
Watersource : Public Water Connected
weeb : RPR, IDX Sites, Realtor.com
Phone
860-384-7624
Address
20 Hopmeadow St, Unit 821, Weatogue, CT 06089