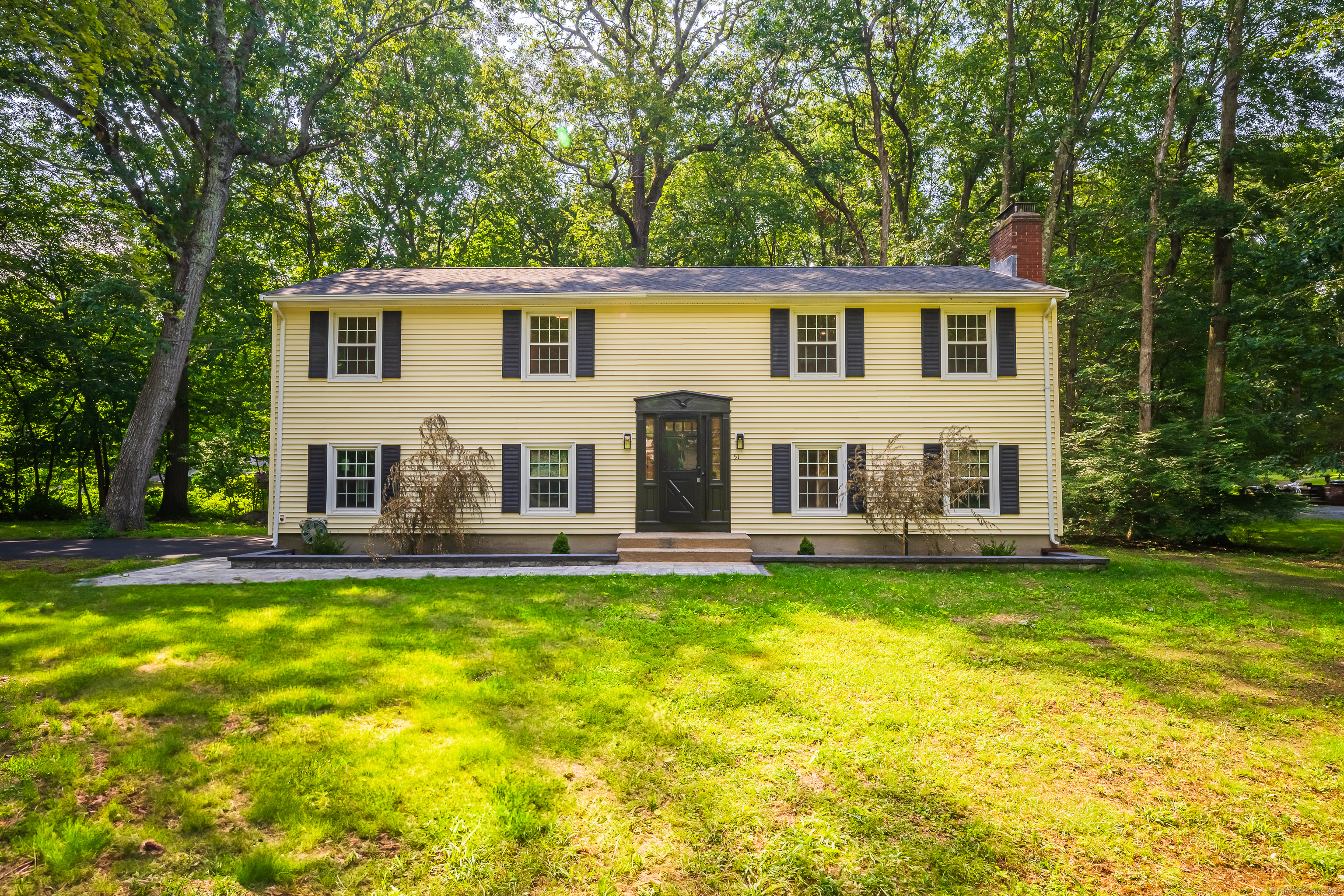
Bedrooms
Bathrooms
Sq Ft
Price
Shelton, Connecticut
Welcome to this beautifully remodeled raised ranch nestled in the highly sought-after Huntington neighborhood of Shelton. Boasting 3 bedrooms, 2 full baths, and a fully finished lower level, this home seamlessly blends modern luxury with timeless comfort. Step into a brand new gourmet kitchen featuring high-end appliances, sleek quartz countertops, and a waterfall island perfect for both everyday living and entertaining. The open-concept layout with a high ceiling flows effortlessly into the living area, complete with one of two fireplaces, creating a warm and inviting ambiance. Both bathrooms have been fully renovated with sophisticated, modern finishes. The primary bedroom offers a private en-suite bath for your convenience. Hardwood flooring throughout the upper level adds warmth and character, while the lower level provides flexible living space and a second fireplace. Additional upgrades include a brand new roof, tankless water heater, heating and cooling unit, newly installed front and rear walkways, and a beautifully landscaped, large level yard-ideal for outdoor enjoyment. Don't miss this exceptional opportunity to own a move-in ready home in one of Shelton's most desirable locations.
Listing Courtesy of Regency Real Estate, LLC
Our team consists of dedicated real estate professionals passionate about helping our clients achieve their goals. Every client receives personalized attention, expert guidance, and unparalleled service. Meet our team:

Broker/Owner
860-214-8008
Email
Broker/Owner
843-614-7222
Email
Associate Broker
860-383-5211
Email
Realtor®
860-919-7376
Email
Realtor®
860-538-7567
Email
Realtor®
860-222-4692
Email
Realtor®
860-539-5009
Email
Realtor®
860-681-7373
Email
Realtor®
860-249-1641
Email
Acres : 0.93
Appliances Included : Gas Range, Range Hood, Refrigerator, Dishwasher
Attic : Pull-Down Stairs
Basement : Full, Fully Finished
Full Baths : 2
Baths Total : 2
Beds Total : 3
City : Shelton
Cooling : Central Air
County : Fairfield
Elementary School : Per Board of Ed
Fireplaces : 2
Foundation : Concrete
Fuel Tank Location : Above Ground
Garage Parking : Under House Garage
Garage Slots : 2
Description : Level Lot
Neighborhood : Huntington
Parcel : 298651
Postal Code : 06484
Roof : Asphalt Shingle
Sewage System : Septic
SgFt Description : Raised ranch with finished basement
Total SqFt : 1900
Tax Year : July 2025-June 2026
Total Rooms : 6
Watersource : Private Well
weeb : RPR, IDX Sites, Realtor.com
Phone
860-384-7624
Address
20 Hopmeadow St, Unit 821, Weatogue, CT 06089