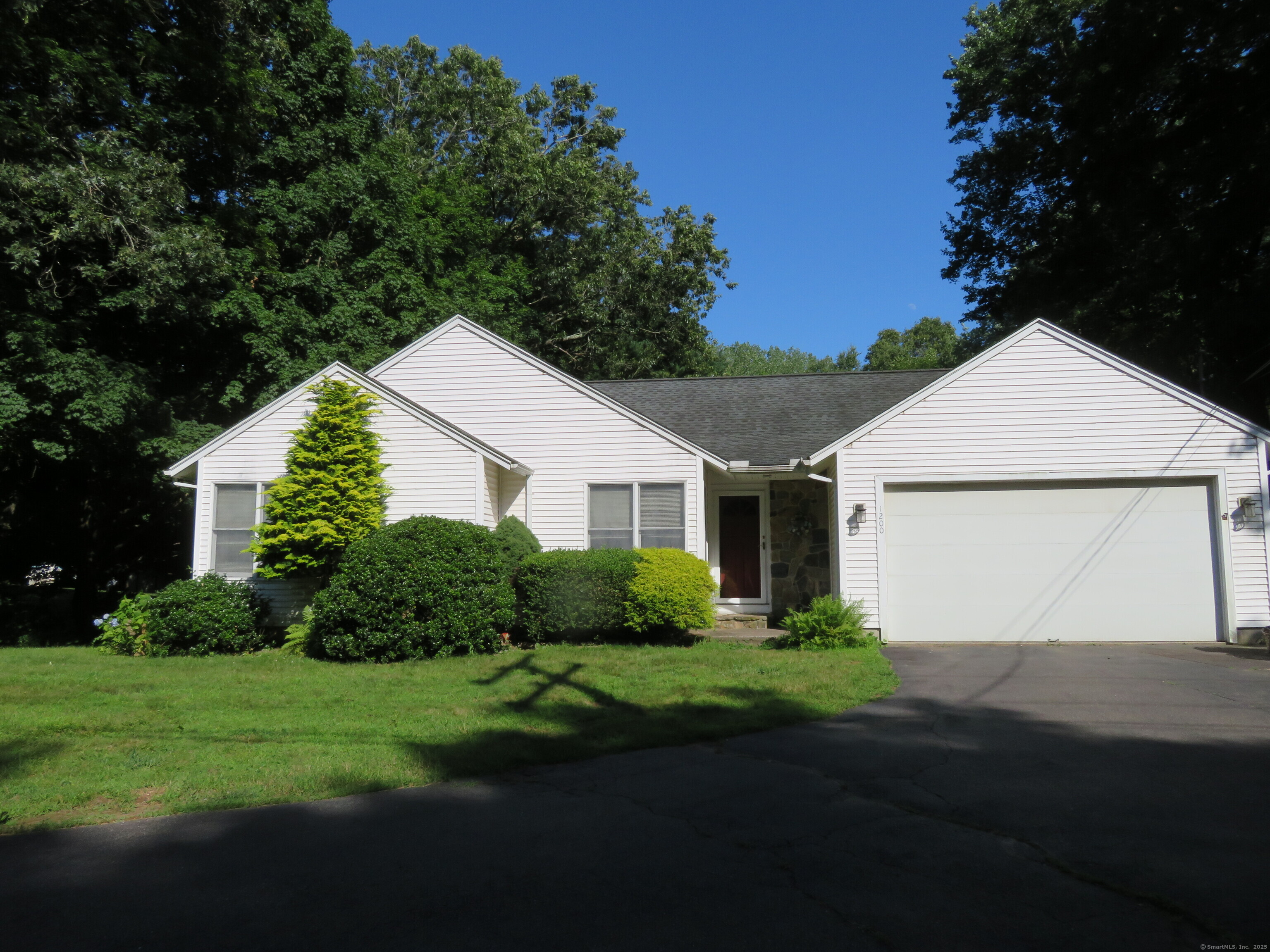
Bedrooms
Bathrooms
Sq Ft
Price
Cheshire, Connecticut
One level living at it's best. Custom-built Ranch with hardwood floors throughout, perfect for entertaining. The open floor plan featuring Great Room concept with Cathedral ceiling and skylights offers a bright airy feeling. Stone fireplace with wood stove insert stays. The kitchen with breakfast bar and tiled backsplash is open to the great room and features an island with propane-gas cooktop. Also includes dishwasher and refrigerator. The Primary bedroom has French door entry and offers a bay window, walk-in closet and full bath. The den would make a spacious office or guest room. JULY 2021 THE FURNACE, AC EVAPORATOR, CONDENSOR AND 75 GALLON OIL HOT WATER HEATER were replaced. 2012 the Skylights which still need some painting were replaced as well as the ROOF. The basement is an unfinished walk-out, which could be finished for future additional living space. This is an estate so there are no property disclosures. At least 45 days needed for a closing. The deck and greenhouse are not in good condition but are not representative of the overall general care that the house itself has had. Do not walk on Deck! Do not step out onto greenhouse! Because the deck and greenhouse fell into disrepair, this house will very likely qualify for a 203K FHA loan.
Listing Courtesy of William Raveis Real Estate
Our team consists of dedicated real estate professionals passionate about helping our clients achieve their goals. Every client receives personalized attention, expert guidance, and unparalleled service. Meet our team:

Broker/Owner
860-214-8008
Email
Broker/Owner
843-614-7222
Email
Associate Broker
860-383-5211
Email
Realtor®
860-919-7376
Email
Realtor®
860-538-7567
Email
Realtor®
860-222-4692
Email
Realtor®
860-539-5009
Email
Realtor®
860-681-7373
Email
Realtor®
860-249-1641
Email
Acres : 0.54
Appliances Included : Gas Range, Refrigerator, Dishwasher
Attic : Pull-Down Stairs
Basement : Full, Unfinished, Full With Hatchway
Full Baths : 2
Baths Total : 2
Beds Total : 2
City : Cheshire
Cooling : Central Air
County : New Haven
Elementary School : Per Board of Ed
Fireplaces : 1
Foundation : Concrete
Fuel Tank Location : In Basement
Garage Parking : Attached Garage
Garage Slots : 2
Handicap : Bath Grab Bars
Description : Level Lot
Middle School : Dodd
Amenities : Medical Facilities, Public Pool, Public Rec Facilities, Public Transportation
Neighborhood : N/A
Parcel : 1079766
Postal Code : 06410
Roof : Asphalt Shingle
Sewage System : Septic
Total SqFt : 1469
Tax Year : July 2025-June 2026
Total Rooms : 5
Watersource : Public Water Connected
weeb : RPR, IDX Sites, Realtor.com
Phone
860-384-7624
Address
20 Hopmeadow St, Unit 821, Weatogue, CT 06089