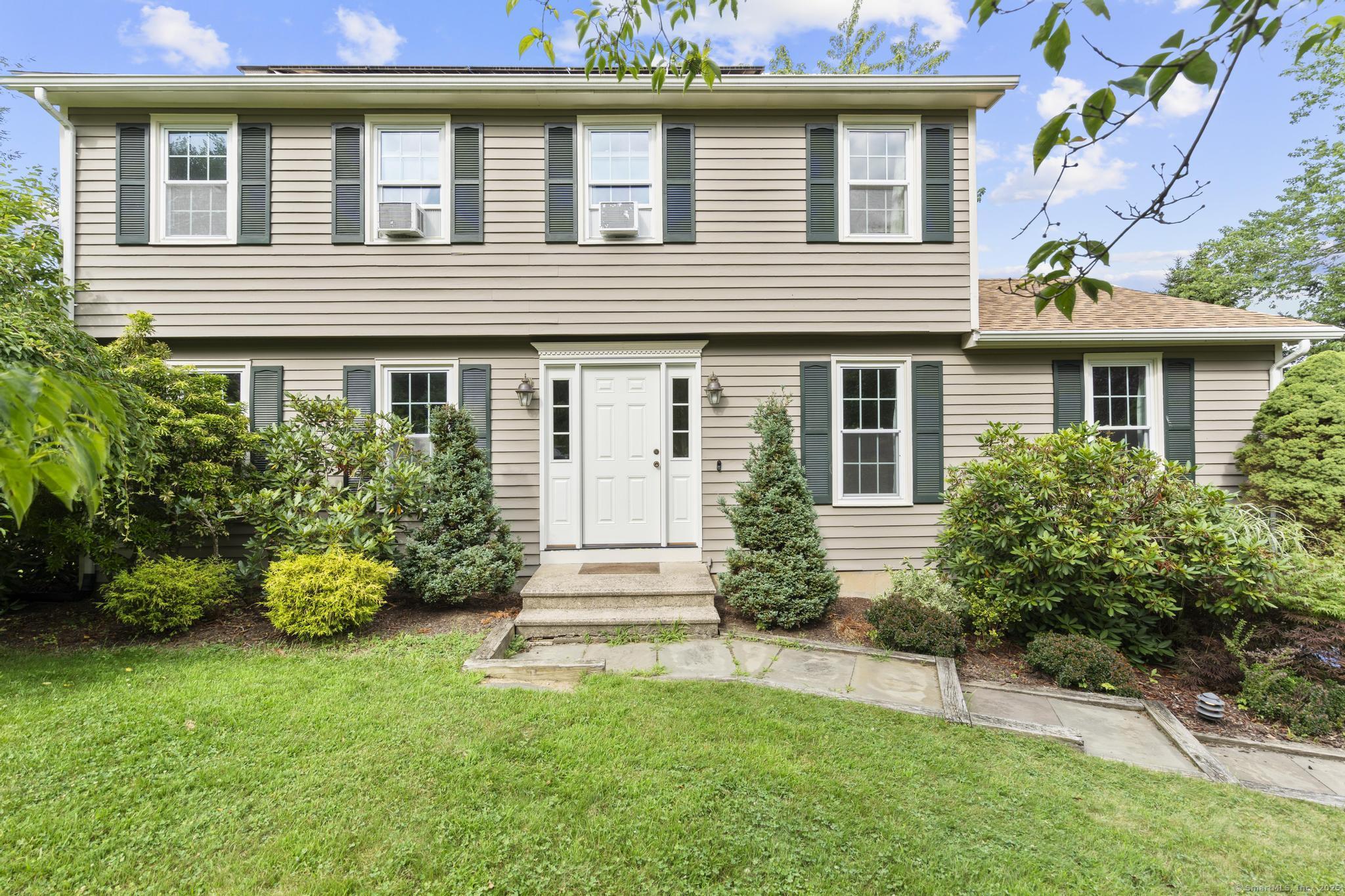
Bedrooms
Bathrooms
Sq Ft
Price
Monroe, Connecticut
Charming colonial on a quiet cul-de-sac with stunning valley views and tons of potential. This well-maintained home features an open floor plan with hardwood floors in the living and dining rooms, and a cozy family room with a floor-to-ceiling brick fireplace, carpeted flooring, and sliders to an oversized composite deck-perfect for enjoying the scenic surroundings. The eat-in kitchen offers ample space and a large picture window framing the views, ready for your personal updates. Upstairs, the primary bedroom includes a full bath and walk-in closet, along with two additional bedrooms and a second full bath. The walk-out basement has natural light and garage access-ideal for storage or future finishing. Updates include newer windows throughout, a new high-efficiency window in the dining room, and fresh exterior paint within the last 3 months. Major mechanical upgrades include a high-efficiency oil boiler and solar panels installed in 2023. Public water adds to the home's convenience. Located in a desirable neighborhood within the top-rated Monroe school district and close to parks, trails, and town amenities. With strong bones, a great layout, and energy-efficient upgrades, this home is move-in ready and offers the perfect opportunity to add your own style.
Listing Courtesy of Real Broker CT, LLC
Our team consists of dedicated real estate professionals passionate about helping our clients achieve their goals. Every client receives personalized attention, expert guidance, and unparalleled service. Meet our team:

Broker/Owner
860-214-8008
Email
Broker/Owner
843-614-7222
Email
Associate Broker
860-383-5211
Email
Realtor®
860-919-7376
Email
Realtor®
860-538-7567
Email
Realtor®
860-222-4692
Email
Realtor®
860-539-5009
Email
Realtor®
860-681-7373
Email
Realtor®
860-249-1641
Email
Acres : 1.01
Appliances Included : Electric Range, Microwave, Refrigerator, Dishwasher, Washer, Dryer
Attic : Pull-Down Stairs
Basement : Full
Full Baths : 2
Half Baths : 1
Baths Total : 3
Beds Total : 3
City : Monroe
Cooling : Window Unit
County : Fairfield
Elementary School : Fawn Hollow
Fireplaces : 1
Foundation : Concrete
Fuel Tank Location : In Basement
Garage Parking : Attached Garage
Garage Slots : 2
Description : Sloping Lot, On Cul-De-Sac
Middle School : Jockey Hollow
Neighborhood : East Village
Parcel : 177912
Postal Code : 06468
Roof : Asphalt Shingle
Sewage System : Septic
Total SqFt : 1888
Tax Year : July 2025-June 2026
Total Rooms : 7
Watersource : Public Water Connected
weeb : RPR, IDX Sites, Realtor.com
Phone
860-384-7624
Address
20 Hopmeadow St, Unit 821, Weatogue, CT 06089