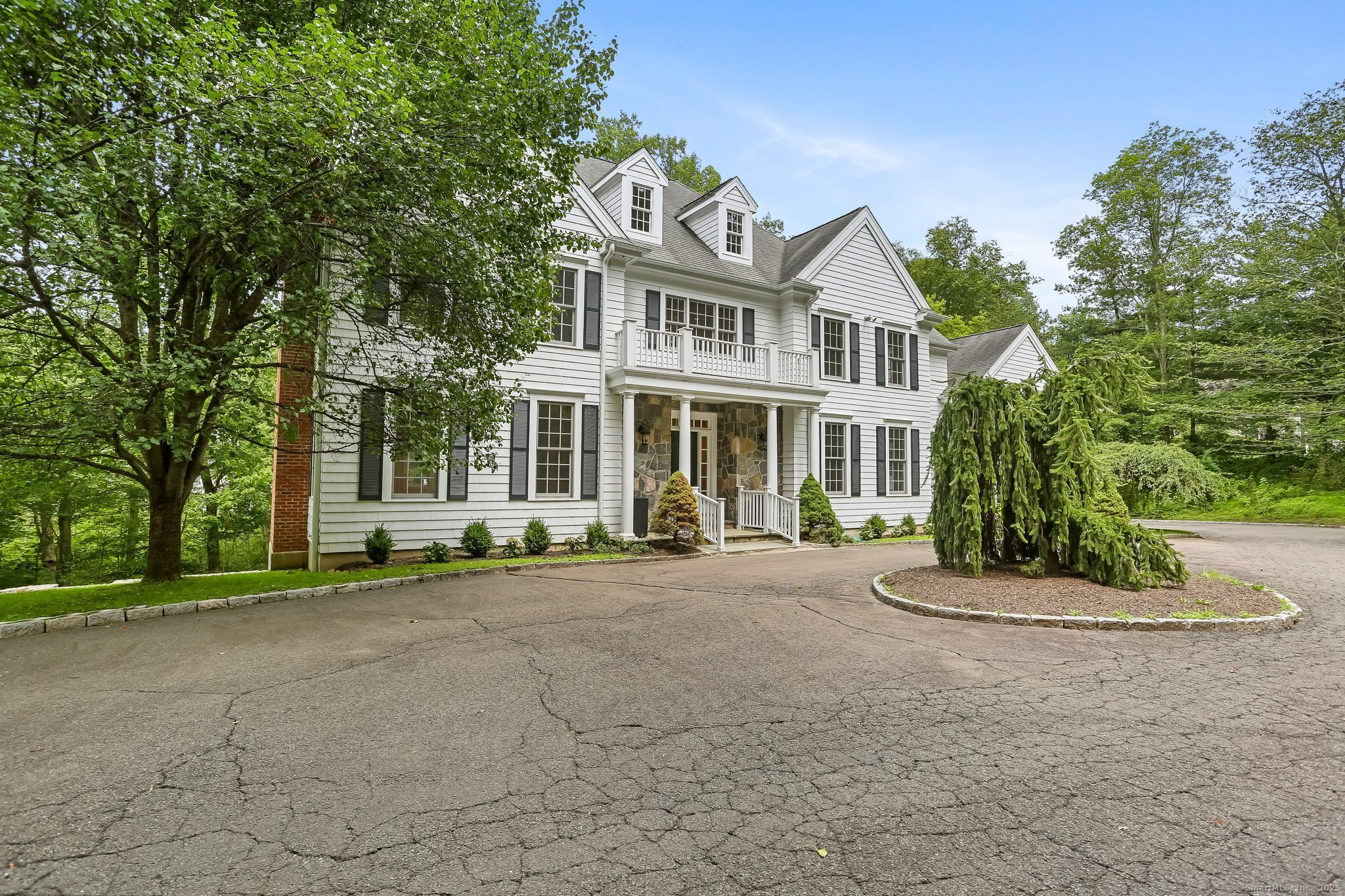
Bedrooms
Bathrooms
Sq Ft
Per Month
Weston, Connecticut
Move-in before school starts! This stunning 7,000+ sq. ft Georgian colonial has been recently renovated from head to toe! This elegant light-filled residence with its open floor plan boasts 5 spacious ensuite bedrooms, high ceilings, hardwood floors, and several possible office spaces. Its flow is perfect for both entertaining and family life. The chef's eat-in kitchen is a true showstopper: complete with high-end stainless steel appliances, a walk-in pantry, oversized island, and custom cabinetry-designed to meet the needs of any culinary enthusiast. The luxurious primary suite with vaulted ceilings offers two walk-in closets and a spa bathroom with separate tub and shower. The extra family room with private access via the back staircase off the kitchen adds flexibility for possible nanny or in-law accomodations. The first floor laundry room, the walk-up attic and closets galore provide exceptional convenience and storage. Additional highlights include the finished walk-out lower level - perfect as a game room/playroom, the 3-car spacious garage, and access to the large deck via 3 sets of French doors from the family room, kitchen, and office. Located within the award-winning Weston school district, this home offers timeless sophistication and practical luxury in one of the area's most desirable neighborhoods. Just move in and enjoy! All applications through RentSpree. Available for 1 or 2 years.
Listing Courtesy of William Raveis Real Estate
Our team consists of dedicated real estate professionals passionate about helping our clients achieve their goals. Every client receives personalized attention, expert guidance, and unparalleled service. Meet our team:

Broker/Owner
860-214-8008
Email
Broker/Owner
843-614-7222
Email
Associate Broker
860-383-5211
Email
Realtor®
860-919-7376
Email
Realtor®
860-538-7567
Email
Realtor®
860-222-4692
Email
Realtor®
860-539-5009
Email
Realtor®
860-681-7373
Email
Realtor®
860-249-1641
Email
Acres : 2.19
Appliances Included : Gas Range, Range Hood, Subzero, Icemaker, Dishwasher, Washer, Dryer
Attic : Unfinished, Storage Space, Walk-up
Basement : Full, Storage, Garage Access, Interior Access, Partially Finished, Walk-out, Full With Walk-Out
Full Baths : 5
Half Baths : 3
Baths Total : 8
Beds Total : 5
City : Weston
Cooling : Central Air
County : Fairfield
Elementary School : Hurlbutt
Fireplaces : 4
Fuel Tank Location : In Basement
Garage Parking : Attached Garage
Garage Slots : 3
Description : Corner Lot, In Subdivision, Lightly Wooded, Level Lot, On Cul-De-Sac, Professionally Landscaped
Middle School : Weston
Amenities : Library, Park, Playground/Tot Lot, Public Rec Facilities, Shopping/Mall, Tennis Courts
Neighborhood : Lower Weston
Parcel : 405011
Pets : Up to the owner
Pets Allowed : Restrictions
Postal Code : 06883
Additional Room Information : Bonus Room, Foyer, Laundry Room, Mud Room
Sewage System : Septic
SgFt Description : First and Second floors
Total SqFt : 7470
Total Rooms : 11
Watersource : Private Well
weeb : RPR, IDX Sites, Realtor.com
Phone
860-384-7624
Address
20 Hopmeadow St, Unit 821, Weatogue, CT 06089