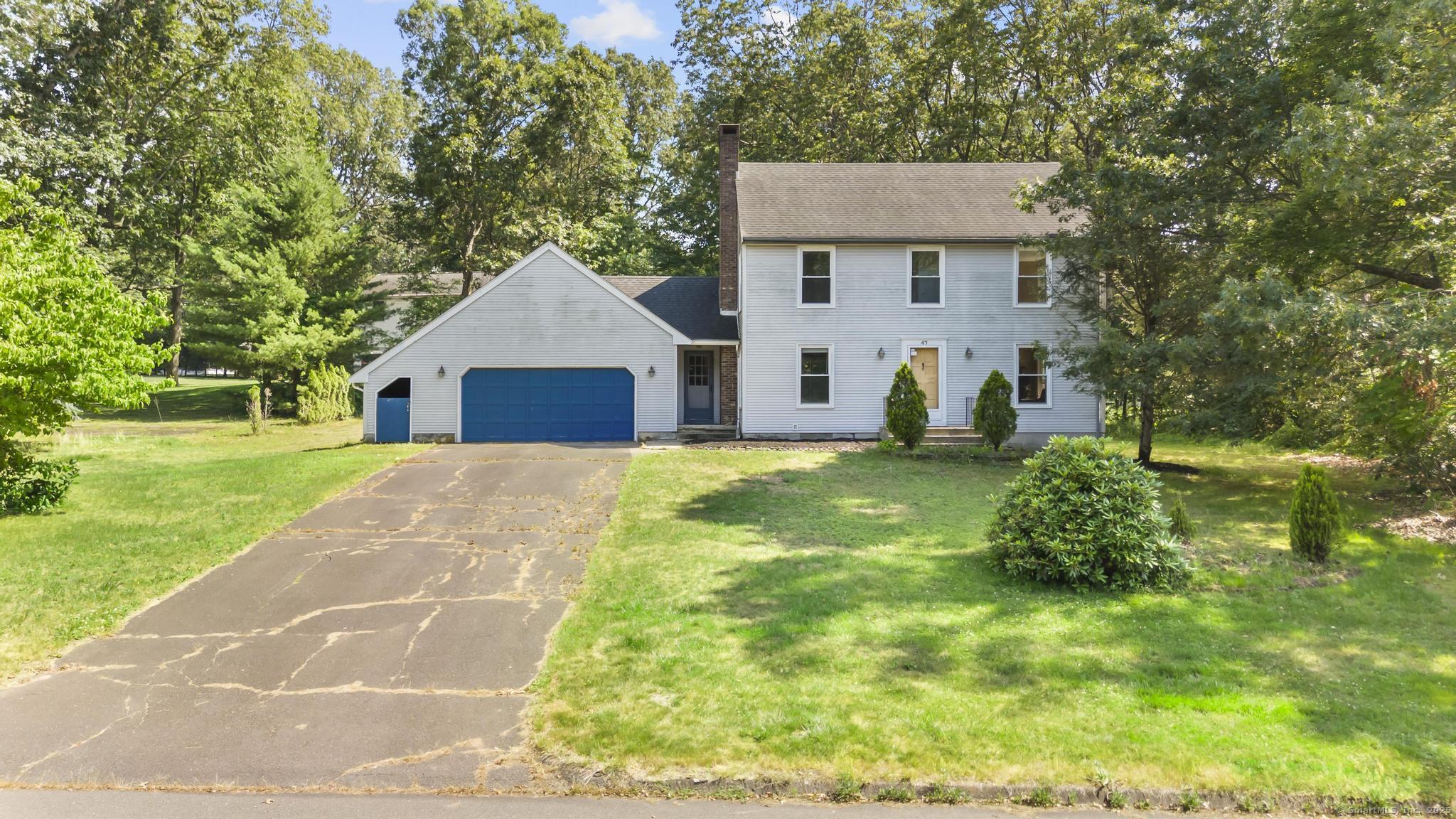
Bedrooms
Bathrooms
Sq Ft
Price
Vernon, Connecticut
Set on a corner lot in one of Vernon's most convenient neighborhoods, 47 Westwood Drive delivers space, flexibility, and opportunity at an unbeatable price. This 3-bed, 2.5-bath colonial features a wide driveway, an attached 2-car garage, and multiple outdoor decks ready for entertaining. Inside, the layout flows with an open eat-in kitchen outfitted with stainless steel appliances, butcher block counters, and updated lighting. The main level offers multiple living spaces including a formal living room, wood burning fireplace family room, and potential first-floor bedroom or office, plus a half bath and laundry area. Upstairs, you'll find three generous bedrooms, a full hall bath, and a primary suite with its private bath. Bonus walk-up attic offers expansion potential or storage. Gas furnace, public sewer, private well, and plenty of natural light throughout. Minutes to Valley Falls Park, Vernon Rails-to-Trails, and Route 83 shopping/dining. Property being sold as-is. Visible foundation cracks present-buyers to perform their own due diligence and consult a structural engineer. Whether you're an investor or a buyer looking to build equity, this home offers serious upside in a great location.
Listing Courtesy of Regency Real Estate, LLC
Our team consists of dedicated real estate professionals passionate about helping our clients achieve their goals. Every client receives personalized attention, expert guidance, and unparalleled service. Meet our team:

Broker/Owner
860-214-8008
Email
Broker/Owner
843-614-7222
Email
Associate Broker
860-383-5211
Email
Realtor®
860-919-7376
Email
Realtor®
860-538-7567
Email
Realtor®
860-222-4692
Email
Realtor®
860-539-5009
Email
Realtor®
860-681-7373
Email
Realtor®
860-249-1641
Email
Acres : 0.68
Appliances Included : Electric Range, Microwave, Refrigerator, Dishwasher
Attic : Pull-Down Stairs
Basement : Full, Unfinished, Full With Walk-Out
Full Baths : 2
Half Baths : 1
Baths Total : 3
Beds Total : 3
City : Vernon
Cooling : Ceiling Fans, Central Air
County : Tolland
Elementary School : Per Board of Ed
Fireplaces : 1
Foundation : Concrete
Garage Parking : Attached Garage, Paved, Off Street Parking, Driveway
Garage Slots : 2
Description : Corner Lot, Lightly Wooded, Level Lot, Open Lot
Neighborhood : Talcottville
Parcel : 1662788
Total Parking Spaces : 8
Postal Code : 06066
Roof : Asphalt Shingle
Sewage System : Public Sewer Connected
Total SqFt : 1842
Tax Year : July 2025-June 2026
Total Rooms : 7
Watersource : Private Well
weeb : RPR, IDX Sites, Realtor.com
Phone
860-384-7624
Address
20 Hopmeadow St, Unit 821, Weatogue, CT 06089