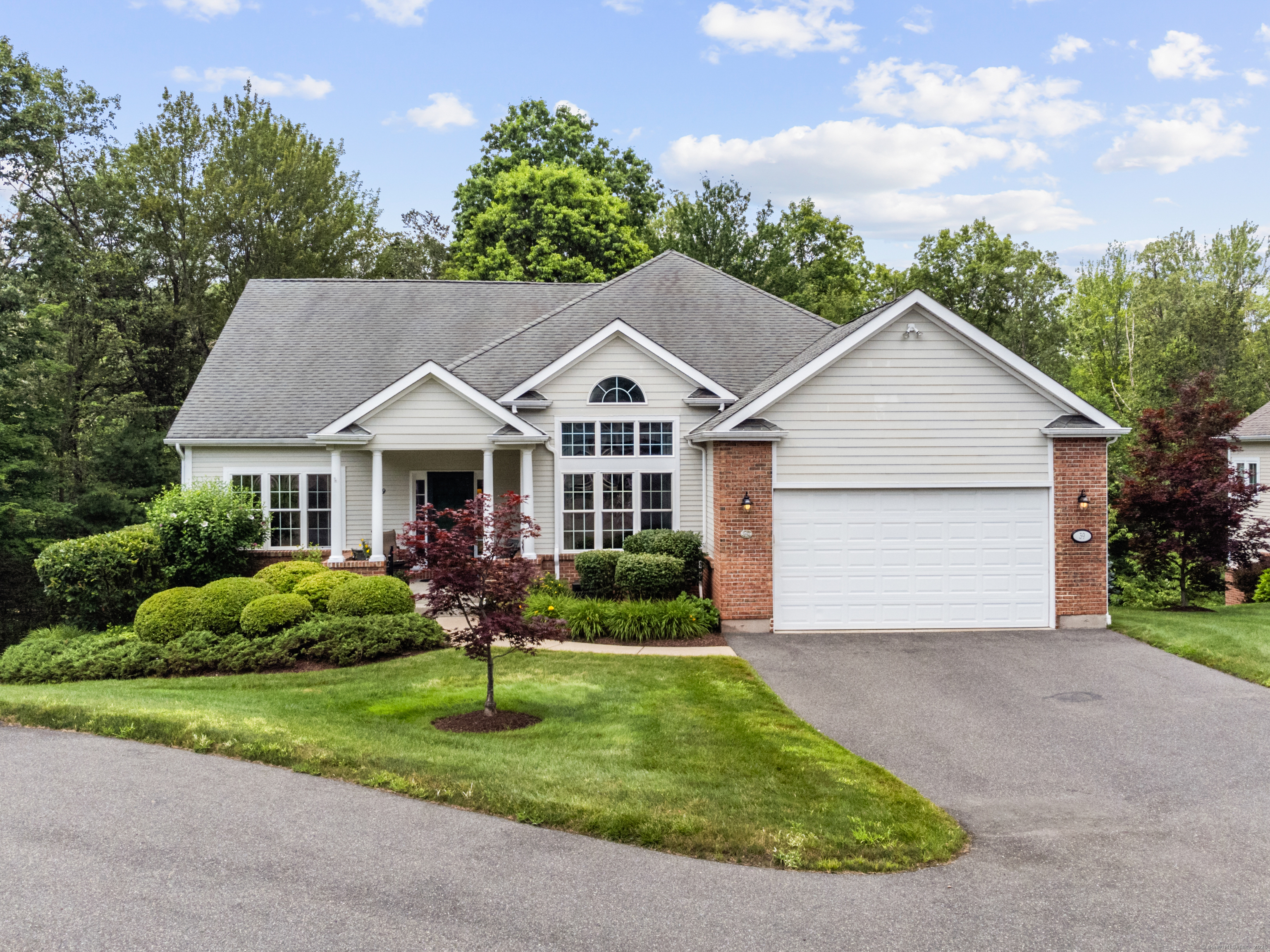
Bedrooms
Bathrooms
Sq Ft
Price
West Hartford, Connecticut
Welcome to 39 Emily Way - a rarely available, free-standing ranch-style home in the sought-after "The Reservoir" 55+ community! This Cyprus Elite model, proudly offered by its original owners, is tucked away on a quiet cul-de-sac and features 2 bedrooms and 3.5 bathrooms, offering a perfect blend of privacy, comfort, and ease of living. Step inside to discover an open-concept main level with soaring cathedral ceilings, gleaming hardwood floors, and an abundance of natural light throughout. The thoughtfully designed kitchen includes solid wood cabinetry, a centered peninsula with built-in cooktop, a newly upgraded suite of stainless-steel appliances, and a spacious pantry closet for easy organization. The kitchen flows seamlessly into the inviting living room, complete with a cozy gas fireplace and access to the freshly painted deck-the ideal spot for morning coffee or evening relaxation, overlooking peaceful wooded surroundings. The spacious primary suite offers a large walk-in custom closet and a luxurious bath with a soaking tub and separate shower. A formal dining room highlighted by a stunning Palladian window, a versatile office/den, a guest bedroom with en suite bath, and a laundry room round out the main level. Follow the fresh beige carpeted stairs to the lower level where you'll be met with +1,300 sqft of finished space w/ walkout converted into an office, family/rec room and an additional bedroom w/ ensuite.
Listing Courtesy of Berkshire Hathaway NE Prop.
Our team consists of dedicated real estate professionals passionate about helping our clients achieve their goals. Every client receives personalized attention, expert guidance, and unparalleled service. Meet our team:

Broker/Owner
860-214-8008
Email
Broker/Owner
843-614-7222
Email
Associate Broker
860-383-5211
Email
Realtor®
860-919-7376
Email
Realtor®
860-538-7567
Email
Realtor®
860-222-4692
Email
Realtor®
860-539-5009
Email
Realtor®
860-681-7373
Email
Realtor®
860-249-1641
Email
Appliances Included : Electric Cooktop, Wall Oven, Refrigerator, Freezer, Dishwasher, Washer, Dryer
Association Fee Includes : Grounds Maintenance, Snow Removal, Property Management
Attic : Access Via Hatch
Basement : Full, Heated, Cooled, Partially Finished, Full With Walk-Out
Full Baths : 3
Half Baths : 1
Baths Total : 4
Beds Total : 2
City : West Hartford
Complex : Farmington Avenue (1401)
Cooling : Central Air
County : Hartford
Elementary School : Wolcott
Fireplaces : 1
Garage Parking : Attached Garage
Garage Slots : 2
Description : Lightly Wooded, Treed, On Cul-De-Sac
Middle School : Sedgwick
Neighborhood : N/A
Parcel : 2402715
Pets : Inquire regarding restric
Pets Allowed : Restrictions
Postal Code : 06107
Property Information : Adult Community 55
Additional Room Information : Laundry Room
Sewage System : Public Sewer Connected
SgFt Description : Heated Above Grade
Total SqFt : 3599
Tax Year : July 2025-June 2026
Total Rooms : 6
Watersource : Public Water Connected
weeb : RPR, IDX Sites, Realtor.com
Phone
860-384-7624
Address
20 Hopmeadow St, Unit 821, Weatogue, CT 06089