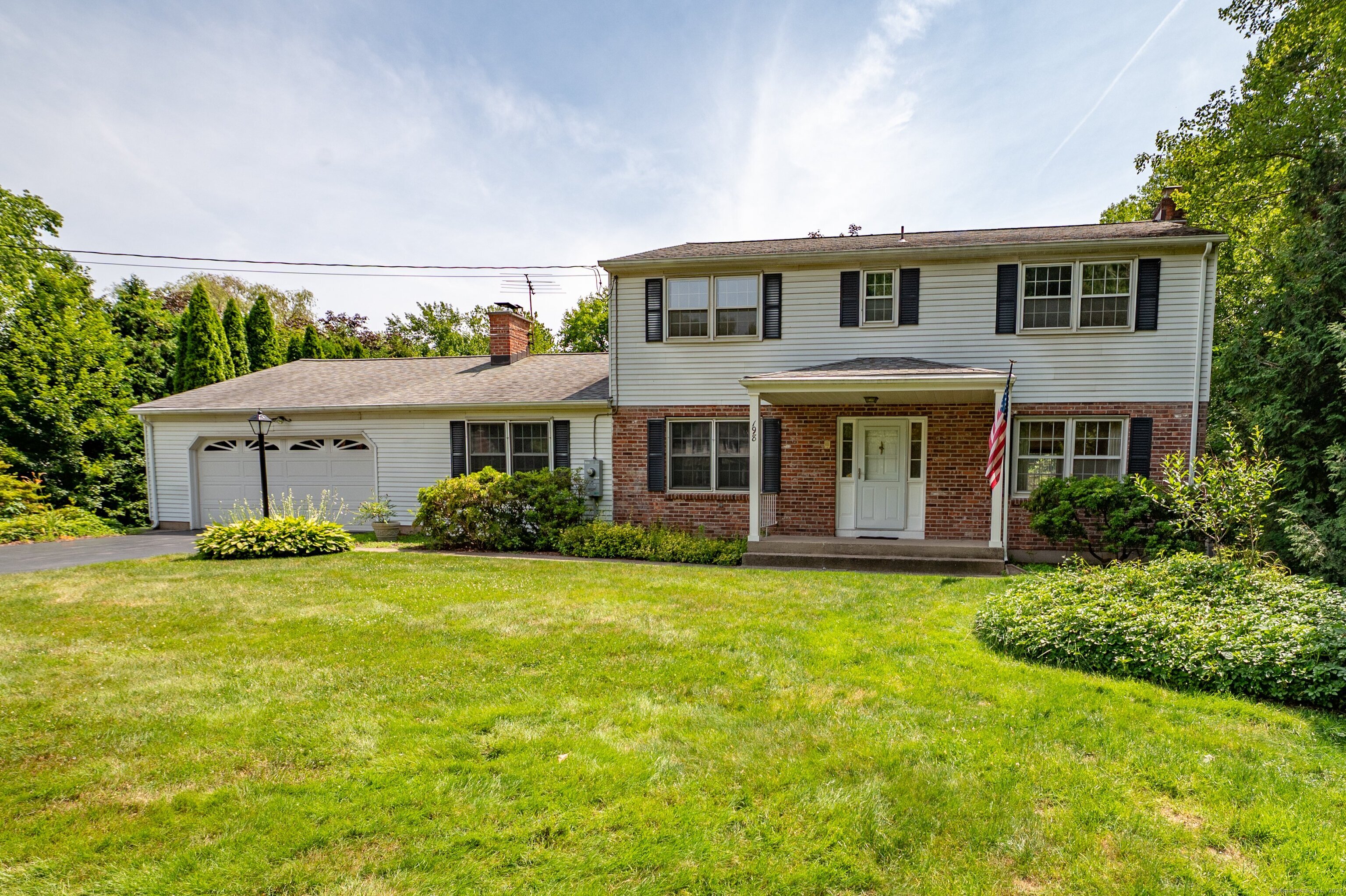
Bedrooms
Bathrooms
Sq Ft
Price
Cheshire, Connecticut
Situated at the end of a quiet cul-de-sac, in one of Cheshire's desired locations, this meticulously maintained 4-bedroom, 2 1/2 bath, center hall Colonial offers space, comfort, & beauty inside & out. Set on a private lot w/ professionally landscaped grounds & full yard irrigation, the home features stunning HW floors throughout & 4 ductless split systems for personalized climate control, plus ceiling fans in nearly every room. Spacious front to back living room w/ wood-burning brick fireplace & pocket door closure is perfect for entertaining, while the formal dining room features classic chair rail moldings. Large eat-in kitchen boasts a greenhouse window, pantry, & a pass-through to the family room with built-ins & a fireplace featuring a Fuego Fireplace insert. Updated guest bathroom showcases granite countertops & elegant tilework. Back door foyer provides enclosed laundry as well as additional closet & storage space. Step out to the inviting 3-season sun porch for morning coffee, or relax on the fieldstone patio overlooking the tranquil & private backyard. The primary bedroom on the 2nd floor includes a full bath & double closets, with 3 additional well-sized bedrooms & spacious main bath. Finished lower level adds versatile living space & a 2nd laundry hookup & utility sink. Interior recently painted. Steel beam construction, full-house generator, 4-zone heating, & hard-wired full home alarm system complete this exceptional offering. Recently appraised at $588,000!
Listing Courtesy of Calcagni Real Estate
Our team consists of dedicated real estate professionals passionate about helping our clients achieve their goals. Every client receives personalized attention, expert guidance, and unparalleled service. Meet our team:

Broker/Owner
860-214-8008
Email
Broker/Owner
843-614-7222
Email
Associate Broker
860-383-5211
Email
Realtor®
860-919-7376
Email
Realtor®
860-538-7567
Email
Realtor®
860-222-4692
Email
Realtor®
860-539-5009
Email
Realtor®
860-681-7373
Email
Realtor®
860-249-1641
Email
Acres : 1.21
Appliances Included : Oven/Range, Microwave, Refrigerator, Dishwasher, Washer, Dryer
Attic : Access Via Hatch
Basement : Full, Partially Finished, Full With Hatchway
Full Baths : 2
Half Baths : 1
Baths Total : 3
Beds Total : 4
City : Cheshire
Cooling : Ceiling Fans, Split System
County : New Haven
Elementary School : Per Board of Ed
Fireplaces : 2
Foundation : Concrete
Fuel Tank Location : Above Ground
Garage Parking : Attached Garage, Paved, Driveway
Garage Slots : 2
Description : Borders Open Space, On Cul-De-Sac
Middle School : Dodd
Neighborhood : N/A
Parcel : 2339912
Total Parking Spaces : 3
Postal Code : 06410
Roof : Asphalt Shingle
Sewage System : Septic
Total SqFt : 2953
Tax Year : July 2025-June 2026
Total Rooms : 9
Watersource : Public Water Connected
weeb : RPR, IDX Sites, Realtor.com
Phone
860-384-7624
Address
20 Hopmeadow St, Unit 821, Weatogue, CT 06089