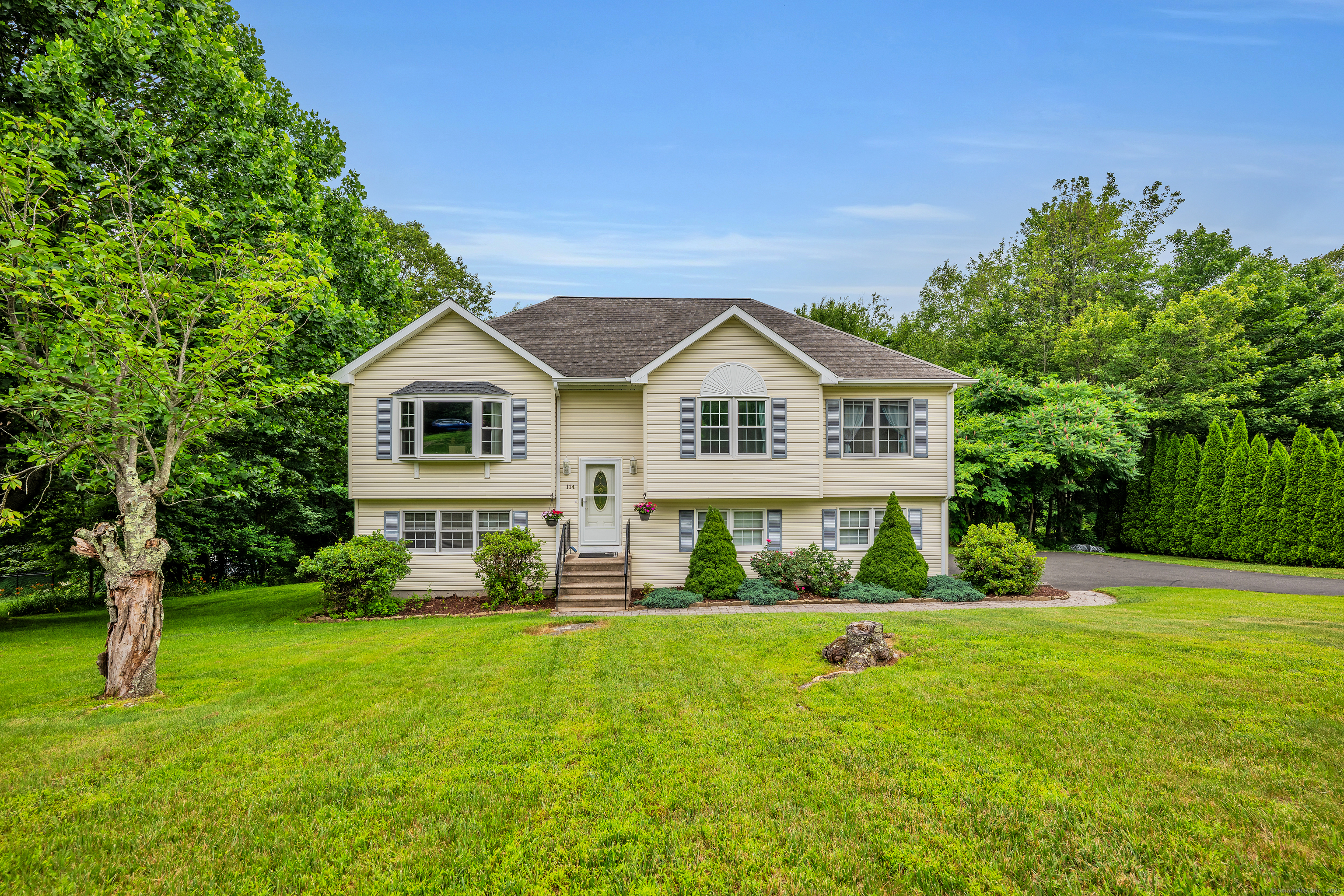
Bedrooms
Bathrooms
Sq Ft
Price
Bristol, Connecticut
Welcome to this beautifully maintained Raised Ranch offering over 1,800 square feet of finished living space on a private .58-acre lot. This 3-bedroom, 2.1-bath home blends comfort and style with an open layout and thoughtful updates throughout. Step into the sun-filled living room featuring vaulted ceilings, a striking stone fireplace, and gleaming hardwood floors. The updated kitchen boasts granite countertops, stainless steel appliances, and a breakfast bar that opens to the dining area-perfect for everyday living or entertaining guests. The finished walkout lower level adds valuable living space, ideal for a family room, home gym, or office, and leads directly to the backyard oasis. Relax in the hot tub or entertain on the large deck overlooking the spacious yard. Central air keeps you cool in the summer, and the attached 2-car garage adds everyday convenience. The property line does extend into the woods and can be cleared for more yard space. Any offer needs to be contingent on the Seller finding a home. Don't miss the opportunity to make this move-in-ready home yours!
Listing Courtesy of KW Legacy Partners
Our team consists of dedicated real estate professionals passionate about helping our clients achieve their goals. Every client receives personalized attention, expert guidance, and unparalleled service. Meet our team:

Broker/Owner
860-214-8008
Email
Broker/Owner
843-614-7222
Email
Associate Broker
860-383-5211
Email
Realtor®
860-919-7376
Email
Realtor®
860-538-7567
Email
Realtor®
860-222-4692
Email
Realtor®
860-539-5009
Email
Realtor®
860-681-7373
Email
Realtor®
860-249-1641
Email
Acres : 0.58
Appliances Included : Oven/Range, Refrigerator, Dishwasher
Attic : Pull-Down Stairs
Basement : Full, Fully Finished, Garage Access, Walk-out
Full Baths : 2
Half Baths : 1
Baths Total : 3
Beds Total : 3
City : Bristol
Cooling : Central Air
County : Hartford
Elementary School : South Side
Fireplaces : 1
Foundation : Concrete
Fuel Tank Location : Above Ground
Garage Parking : Attached Garage
Garage Slots : 2
Description : Lightly Wooded, Cleared
Middle School : Chippens Hill
Neighborhood : Fall Mountain
Parcel : 487365
Postal Code : 06010
Roof : Asphalt Shingle
Sewage System : Public Sewer Connected
Total SqFt : 1820
Subdivison : Rockwood Estates
Tax Year : July 2025-June 2026
Total Rooms : 6
Watersource : Private Well
weeb : RPR, IDX Sites, Realtor.com
Phone
860-384-7624
Address
20 Hopmeadow St, Unit 821, Weatogue, CT 06089