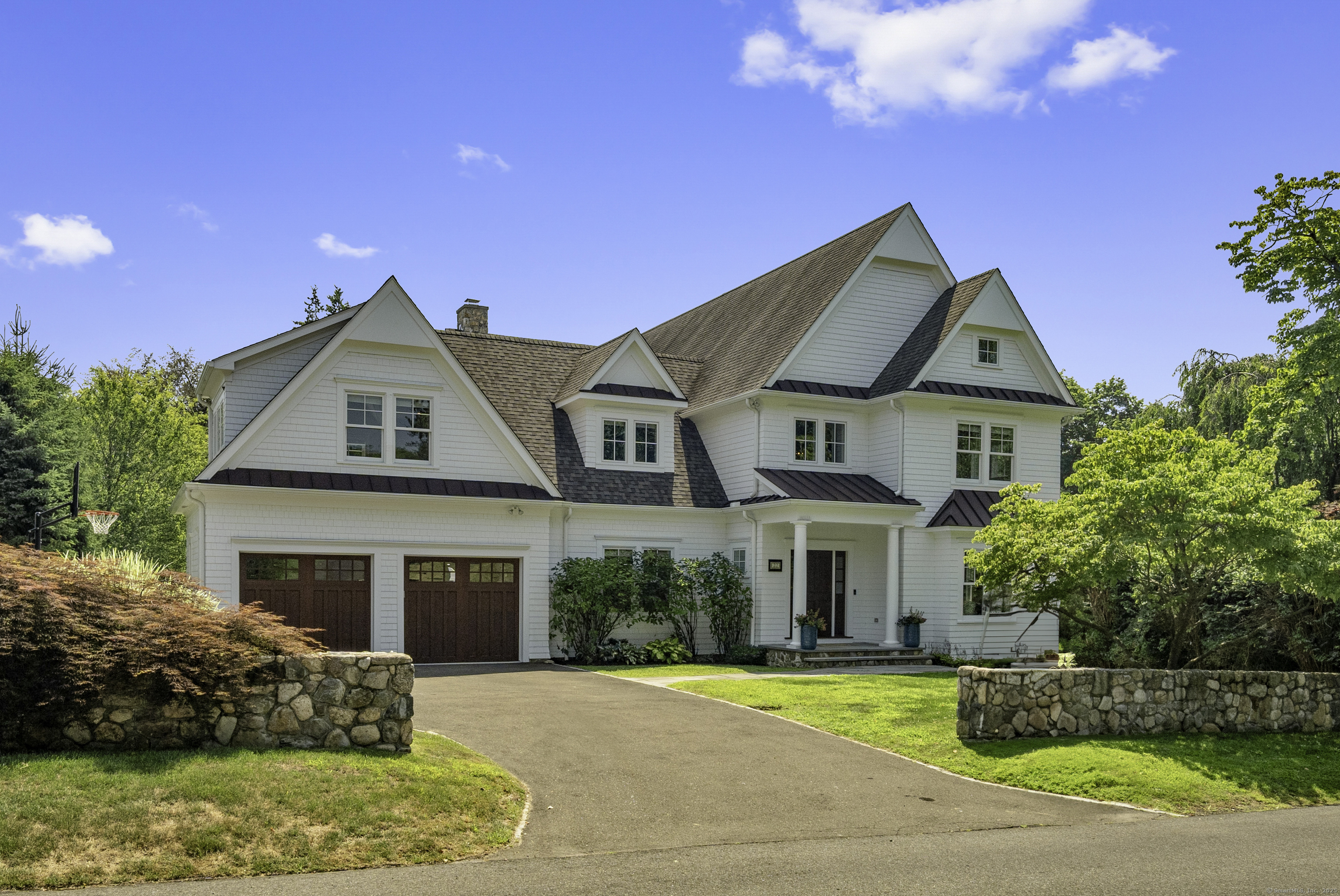
Bedrooms
Bathrooms
Sq Ft
Price
Darien, Connecticut
*PLEASE SUBMIT ALL OFFERS BY 12PM, FRIDAY, AUG. 1ST Welcome to 22 Gardiner Street - a 2015 custom built colonial. Walk through the front door and be greeted by a bright and spacious open floor plan including a living room and dinning room, eat-in kitchen and family room - all boasting 9 ft. ceilings, custom millwork and beautiful hardwood floors. The gourmet kitchen includes custom cabinetry, top-of-the-line appliances, a generous center island for prep work & casual dining, a wet bar and walk in pantry. Just off the kitchen, the family room provides the ultimate space for entertaining and relaxing with its built-in shelving, wood burning fireplace and sliders that lead you to a lovely bluestone patio with awning and level backyard. The flexible floor plan also offers a main floor bedroom with an ensuite bath to accommodate guests, nanny or create a separate home office space. The primary bedroom has a vaulted ceiling, built-ins, a spacious walk in closet and bathroom with double sinks, soaking tub, shower and radiant heat floors. There are 3 additional bedrooms on the 2nd floor 1 is ensuite the other 2 share a jack & jill bath with double sinks. A large great room completes the 2nd floor with a vaulted ceiling and built-ins. The lower level has an additional play space, bedroom, full bath and ample storage.
Listing Courtesy of William Pitt Sotheby's Int'l
Our team consists of dedicated real estate professionals passionate about helping our clients achieve their goals. Every client receives personalized attention, expert guidance, and unparalleled service. Meet our team:

Broker/Owner
860-214-8008
Email
Broker/Owner
843-614-7222
Email
Associate Broker
860-383-5211
Email
Realtor®
860-919-7376
Email
Realtor®
860-538-7567
Email
Realtor®
860-222-4692
Email
Realtor®
860-539-5009
Email
Realtor®
860-681-7373
Email
Realtor®
860-249-1641
Email
Acres : 0.4
Appliances Included : Gas Range, Wall Oven, Microwave, Refrigerator, Dishwasher, Washer, Electric Dryer
Attic : Storage Space, Floored, Walk-up
Basement : Full, Heated, Partially Finished, Liveable Space
Full Baths : 4
Half Baths : 1
Baths Total : 5
Beds Total : 5
City : Darien
Cooling : Central Air
County : Fairfield
Elementary School : Hindley
Fireplaces : 1
Foundation : Concrete
Fuel Tank Location : In Ground
Garage Parking : Attached Garage
Garage Slots : 2
Description : Treed, Level Lot, Professionally Landscaped
Middle School : Middlesex
Neighborhood : Noroton
Parcel : 107341
Postal Code : 06820
Roof : Asphalt Shingle
Additional Room Information : Foyer, Laundry Room, Mud Room, Workshop
Sewage System : Public Sewer Connected
Total SqFt : 5025
Tax Year : July 2025-June 2026
Total Rooms : 10
Watersource : Public Water Connected
weeb : RPR, IDX Sites, Realtor.com
Phone
860-384-7624
Address
20 Hopmeadow St, Unit 821, Weatogue, CT 06089